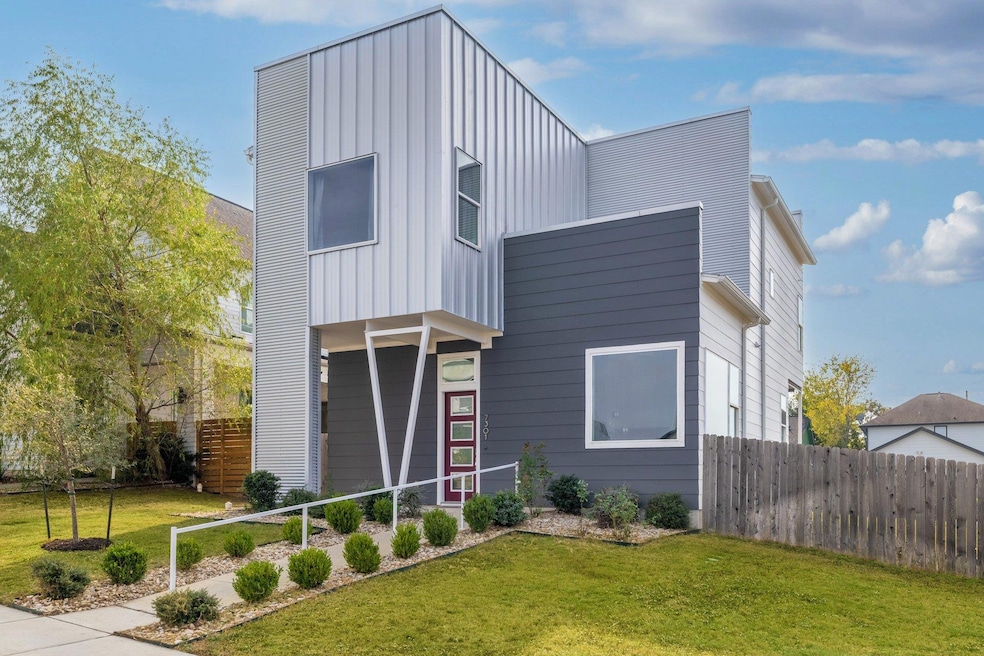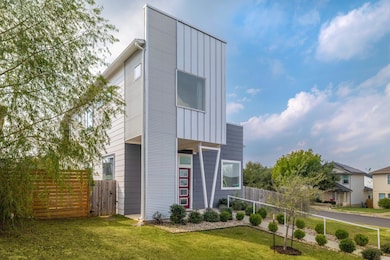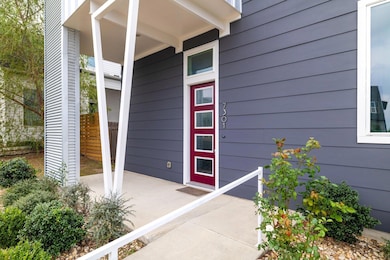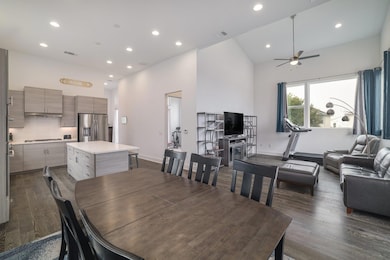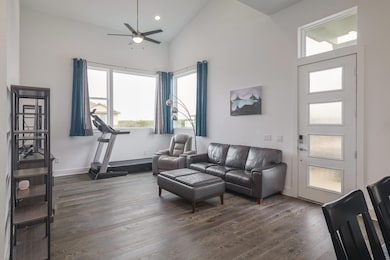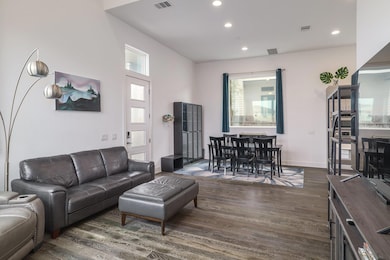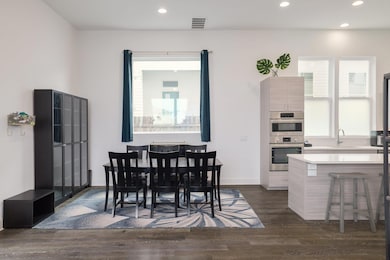7301 Cordoba Dr Austin, TX 78724
Rogers Hill NeighborhoodEstimated payment $3,778/month
Highlights
- Panoramic View
- Deck
- Corner Lot
- Open Floorplan
- Wood Flooring
- High Ceiling
About This Home
Welcome to Austin's coveted Agave community known for modern architecture and exciting streetscapes. This fully loaded house is full of natural light and features an open floor plan, 12 ft ceilings, and huge windows. It is immaculate and very well cared for...including brand new exterior paint. The modern kitchen has quartz countertops, huge island, a giant walk-in pantry, Bosch appliances including gas cooktop, electric wall oven, microwave, dishwasher, etc. The upstairs primary suite features a bright ensuite bathroom with huge walk-in shower, separate soaking tub, dual vanities and more. The primary bedroom also has TWO large walk-in closets! Also upstairs is a secondary bedroom and full bathroom. Downstairs, there is another bedroom with a full bathroom. French doors lead out to a covered back patio and one of the largest fenced yards in the community. A two car garage is accessed from the rear alley. Energy efficient home also includes a 16 SEER AC, 6" exterior walls, a tankless water heater, car charger, security system, automatic sprinkler system, full gutters and smart home system. This house includes several outdoor covered decks and patios. You will surely enjoy the panoramic sunset view including downtown Austin from an amazing covered roof deck. Situated adjacent to 183, 290, and 130 tollway, Agave is located just 8 miles from UT, 20 minutes to downtown, the airport, Domain and more.
Listing Agent
Keller Williams Realty Brokerage Phone: (512) 346-3550 License #0618875 Listed on: 11/20/2025

Co-Listing Agent
Keller Williams Realty Brokerage Phone: (512) 346-3550 License #0620084
Open House Schedule
-
Saturday, November 22, 20252:00 to 4:00 pm11/22/2025 2:00:00 PM +00:0011/22/2025 4:00:00 PM +00:00Add to Calendar
Home Details
Home Type
- Single Family
Est. Annual Taxes
- $9,877
Year Built
- Built in 2019
Lot Details
- 6,011 Sq Ft Lot
- North Facing Home
- Privacy Fence
- Fenced
- Corner Lot
- Interior Lot
HOA Fees
- $22 Monthly HOA Fees
Parking
- 2 Car Attached Garage
- Alley Access
- Garage Door Opener
Property Views
- Panoramic
- City
Home Design
- Slab Foundation
- Metal Roof
- Metal Siding
- HardiePlank Type
Interior Spaces
- 2,157 Sq Ft Home
- 2-Story Property
- Open Floorplan
- Wired For Sound
- High Ceiling
- Ceiling Fan
- Recessed Lighting
- ENERGY STAR Qualified Windows
- Dining Room
- Washer and Dryer
Kitchen
- Open to Family Room
- Breakfast Bar
- Walk-In Pantry
- Built-In Electric Oven
- Gas Cooktop
- Microwave
- Bosch Dishwasher
- Dishwasher
- Stainless Steel Appliances
- ENERGY STAR Qualified Appliances
- Kitchen Island
- Quartz Countertops
- Disposal
Flooring
- Wood
- Carpet
- Tile
Bedrooms and Bathrooms
- 3 Bedrooms | 1 Main Level Bedroom
- Walk-In Closet
- In-Law or Guest Suite
- 3 Full Bathrooms
- Double Vanity
- Soaking Tub
- Walk-in Shower
Home Security
- Security System Owned
- Smart Thermostat
- Fire and Smoke Detector
- In Wall Pest System
Accessible Home Design
- Visitable
Outdoor Features
- Balcony
- Deck
- Covered Patio or Porch
- Rain Gutters
Schools
- Oak Meadows Elementary School
- Decker Middle School
- Manor High School
Utilities
- Central Heating and Cooling System
- Vented Exhaust Fan
- Heating System Uses Natural Gas
- Underground Utilities
- Natural Gas Connected
- Tankless Water Heater
Listing and Financial Details
- Assessor Parcel Number 02173603260000
- Tax Block BB
Community Details
Overview
- Association fees include common area maintenance
- Agave Property Owner Association
- Built by Intown Homes
- Agave Subdivision
- Electric Vehicle Charging Station
Recreation
- Community Playground
Map
Home Values in the Area
Average Home Value in this Area
Tax History
| Year | Tax Paid | Tax Assessment Tax Assessment Total Assessment is a certain percentage of the fair market value that is determined by local assessors to be the total taxable value of land and additions on the property. | Land | Improvement |
|---|---|---|---|---|
| 2022 | $9,877 | $483,780 | $0 | $0 |
| 2021 | $9,618 | $439,800 | $82,500 | $357,300 |
| 2020 | $9,507 | $408,569 | $82,500 | $326,069 |
Property History
| Date | Event | Price | List to Sale | Price per Sq Ft | Prior Sale |
|---|---|---|---|---|---|
| 11/20/2025 11/20/25 | For Sale | $600,000 | +33.4% | $278 / Sq Ft | |
| 12/31/2019 12/31/19 | Sold | -- | -- | -- | View Prior Sale |
| 08/09/2019 08/09/19 | Pending | -- | -- | -- | |
| 07/27/2019 07/27/19 | For Sale | $449,900 | -- | $209 / Sq Ft |
Purchase History
| Date | Type | Sale Price | Title Company |
|---|---|---|---|
| Vendors Lien | -- | None Available |
Mortgage History
| Date | Status | Loan Amount | Loan Type |
|---|---|---|---|
| Open | $359,920 | New Conventional |
Source: Unlock MLS (Austin Board of REALTORS®)
MLS Number: 1045319
APN: 741220
- 7200 Cordoba Dr
- 6201 Sendero Hills Pkwy
- 6149 Sendero Hills Pkwy
- 6116 Perlita Dr
- 6129 Sendero Hills Pkwy
- 6407 Moonglow Dr
- 6020 Sendero Hills Pkwy
- 6903 Juno Cir
- 6006 Seville Dr
- 6711 Sandshof Dr
- 5804 Toscana Ave
- 6302 Ogier Dr
- 7905 Plato Path Unit 111
- 5709 Alsace Trail
- 6913 Shannon Dr
- 6914 Pondsdale Ln
- 7007 Colony Loop Dr
- 7007 Colony Park Dr
- 5701 Johnny Morris Rd Unit LOT 201
- 5701 Johnny Morris Rd Unit LOT 11
- 6308 Perlita Dr
- 6013 Florencia Ln
- 5909 Signal Point
- 5929 Alsace Trail
- 5825 Pinon Vista Dr
- 7013 Marejada Dr
- 5809 Toscana Ave
- 5724 Signal Point
- 5720 Pinon Vista Dr
- 5700 Signal Point
- 5624 Toscana Ave
- 6902 Colony Park Dr
- 8101 Loyola Ln
- 6800 Bryonwood Dr
- 6400 Loyola Ln
- 8305 Garcreek Cir Unit B
- 7013 Boyle Dr
- 6405 Keegans Dr
- 6401 Keegans Dr
- 5325 Sendero Hills Pkwy
