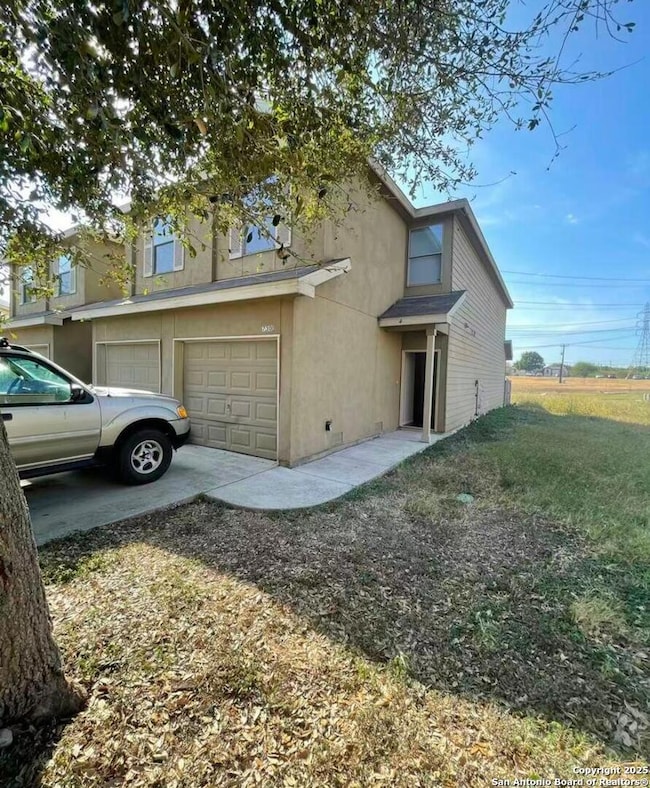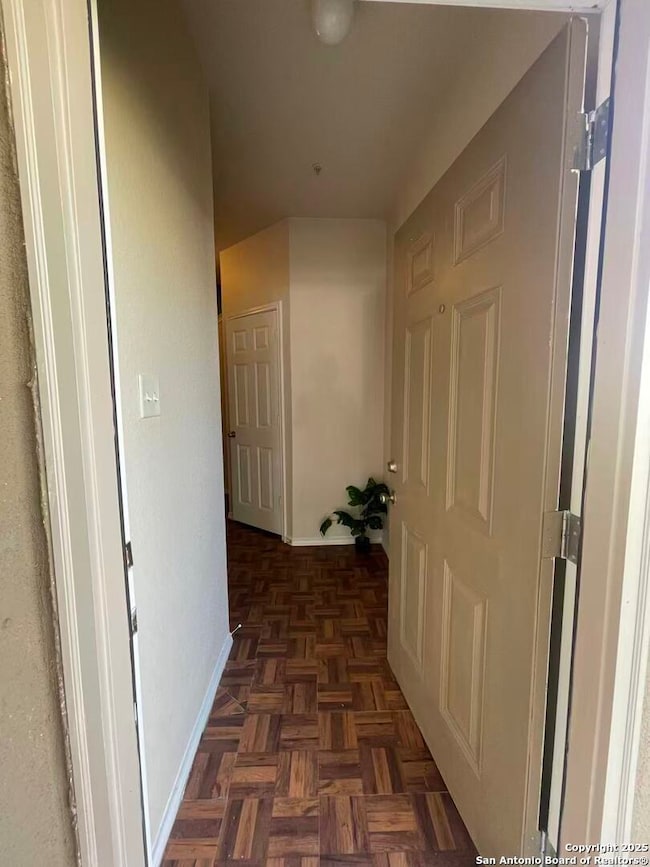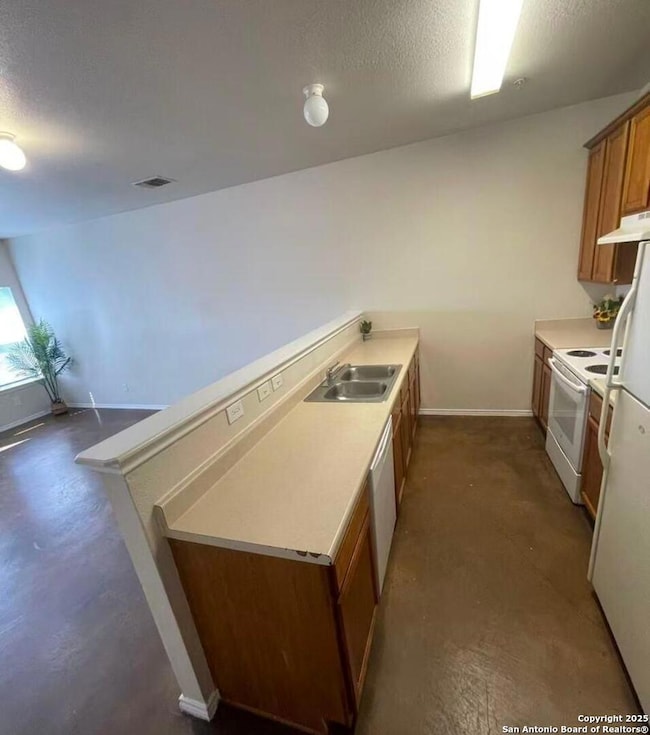7301 Longing Trail Unit 4 San Antonio, TX 78244
Highlights
- Central Heating and Cooling System
- Ceiling Fan
- Concrete Flooring
About This Home
Welcome to this cozy 3-bedroom, 2.5-bath townhome. The first floor offers an open kitchen, living, and dining area with great light and airflow - perfect for family time and entertaining.All three bedrooms are well-separated upstairs, giving everyone privacy and comfort. The private backyard faces a quiet greenbelt, great for relaxing. Conveniently located near Randolph AFB, with easy access to Loop 1604, I-10, and US-90, and walking distance to Spring Meadows Elementary School. Close to shopping, restaurants, and daily conveniences.
Listing Agent
Ruiqin Mayfield
TopSky Realty Inc Listed on: 10/24/2025
Property Details
Home Type
- Multi-Family
Year Built
- Built in 2007
Parking
- 1 Car Garage
Home Design
- Quadruplex
- Slab Foundation
- Composition Roof
- Stucco
Interior Spaces
- 1,391 Sq Ft Home
- 2-Story Property
- Ceiling Fan
- Window Treatments
- Washer Hookup
Kitchen
- Stove
- Dishwasher
- Disposal
Flooring
- Carpet
- Concrete
Bedrooms and Bathrooms
- 3 Bedrooms
Schools
- Spring Mdw Elementary School
- Woodlake H Middle School
- Judson High School
Additional Features
- 4,617 Sq Ft Lot
- Central Heating and Cooling System
Community Details
- Spring Meadows Subdivision
Listing and Financial Details
- Assessor Parcel Number 050803160290
Map
Source: San Antonio Board of REALTORS®
MLS Number: 1918205
APN: 05080-316-0290
- 7118 Elm Trail Dr
- 7500 Paradise Rd Unit LOT 189
- 7309 Battle Basin
- 7112 Beech Trail Dr
- 7119 Western Trail
- 7526 Boxing Elm
- 7506 Boxing Elm
- 7343 Booker Bay
- 105 Pioneer Trail Dr
- 8110 Whistler
- 7246 Sunlit Trail Dr
- 7044 Elm Cove
- 7330 Glen Cross
- 7350 Braes Corner
- 7922 Sonny Ridge
- 7354 Rubens
- 7020 Elm Cove
- 7102 Elk Trail
- 7210 Archers Grove
- 7170 Grassy Trail
- 7900 Flower Trail
- 7500 Paradise Rd Unit 102
- 7130 Elm Trail Dr
- 7313 Battle Basin
- 7974 Wayside Trail
- 7177 Elm Cove
- 7331 Glen Trail
- 7157 Elm Cove
- 7948 Corona Ridge
- 7319 Glen Cross
- 8046 Wayword Trail
- 7318 Glen Trail
- 7511 Longing Trail
- 7347 Braes Corner
- 7109 Elm Cove
- 7029 Elm Cove
- 8038 Wayside Trail
- 7230 Grassy Trail
- 7201 Glen Mist
- 7808 Elm Run






