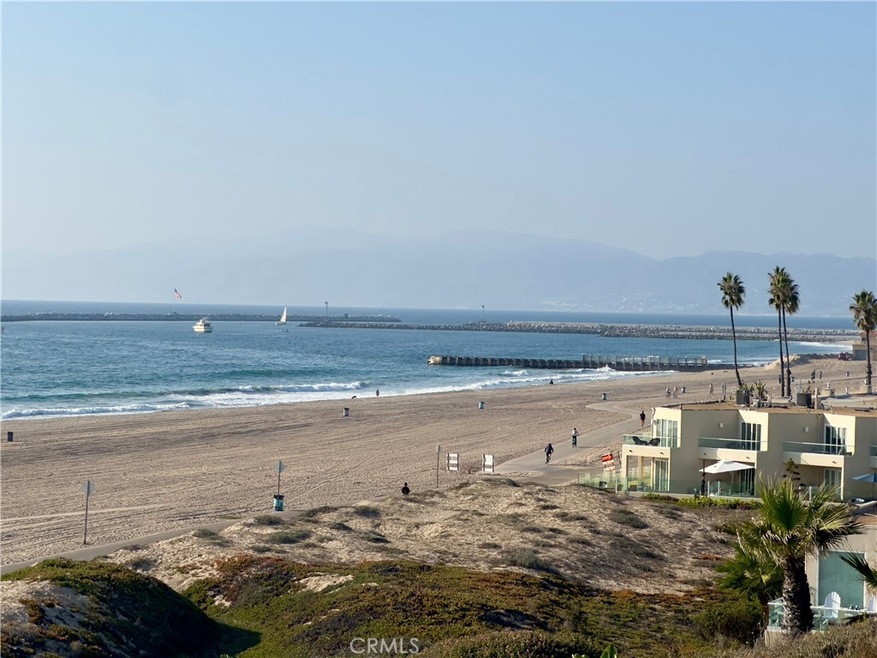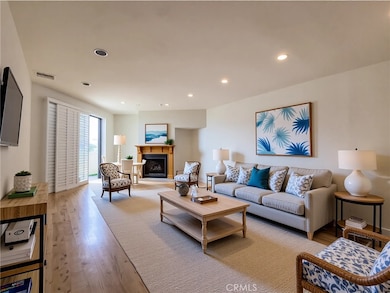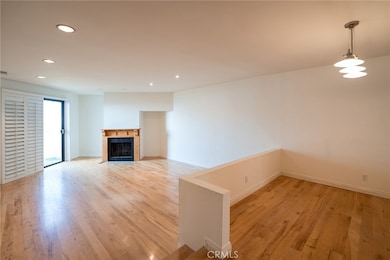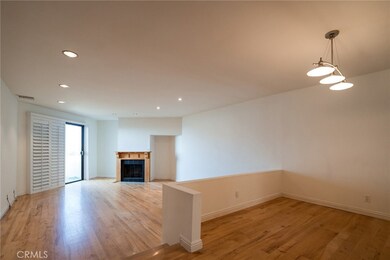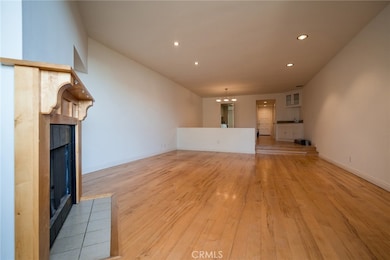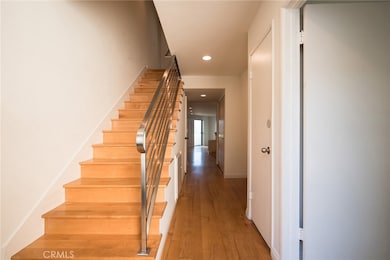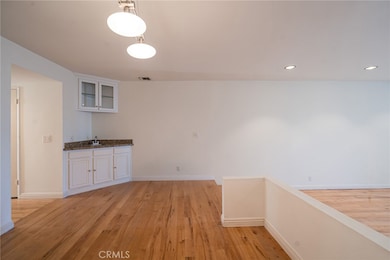7301 Vista Del Mar Unit 102B Playa Del Rey, CA 90293
Highlights
- Beach Front
- Ocean View
- Fireplace in Primary Bedroom
- Kentwood Elementary Rated A-
- Spa
- Deck
About This Home
Ocean views that refuse to be ignored, breezes that feel personally delivered, and a townhome that makes Playa del Rey living look effortless. Just steps from the sand, this split-level coastal retreat blends style, comfort, and personality with thoughtful upgrades throughout. The main living level opens to the Pacific in full panorama, anchored by a cozy fireplace, built-in wet bar, and easy flow to the dining area—perfect for relaxed evenings or memorable celebrations. A bonus room on this floor now features brand-new hardwood floors, offering a fresh, elevated feel whether used as an office, den, media room, or optional third bedroom. Upstairs, brand-new hardwood floors continue throughout, enhancing the serene upper level. The primary suite doubles down on indulgence with its own fireplace, a private balcony overlooking the coastline, and a spa-inspired bath with dual marble vanities and a walk-in glass shower. A second bedroom and full bath complete this level with comfort and style. The kitchen is a masterclass in function and flair, with granite countertops, stainless steel appliances, and a double oven that meets every culinary challenge with confidence. Additional highlights include in-unit laundry, a powder room, side-by-side parking with EV charger, and resort-style amenities—pool, spa, gym, sport court, and clubhouse—delivering vacation energy without ever leaving home. From sunrise coffees to sunsets that perform nightly on cue, this home offers a front-row seat to the Playa lifestyle. Sophisticated, effortless, and impossible to forget—this is coastal living done right, with just the right touch of warmth and wit.
Listing Agent
Vista Sotheby’s International Realty Brokerage Phone: 310-346-3332 License #01263687 Listed on: 10/29/2025

Condo Details
Home Type
- Condominium
Year Built
- Built in 1981
Lot Details
- Beach Front
- 1 Common Wall
Parking
- 2 Car Garage
- Parking Available
- Assigned Parking
Home Design
- Entry on the 1st floor
Interior Spaces
- 1,676 Sq Ft Home
- 2-Story Property
- High Ceiling
- Living Room with Fireplace
- Storage
- Laundry Room
- Wood Flooring
- Ocean Views
Kitchen
- Eat-In Kitchen
- Granite Countertops
Bedrooms and Bathrooms
- 2 Bedrooms
- Fireplace in Primary Bedroom
- All Upper Level Bedrooms
- Walk-in Shower
Outdoor Features
- Spa
- Balcony
- Deck
- Patio
Utilities
- Central Heating and Cooling System
Listing and Financial Details
- 12-Month Minimum Lease Term
- Available 10/29/25
- Tax Lot 1
- Tax Tract Number 36002
- Assessor Parcel Number 4116034028
Community Details
Overview
- No Home Owners Association
- 88 Units
Recreation
- Community Pool
- Community Spa
- Bike Trail
Map
Source: California Regional Multiple Listing Service (CRMLS)
MLS Number: SB25249677
- 7301 Vista Del Mar Unit 4
- 7301 Vista Del Mar Unit 38
- 7335 Vista Del Mar Ln
- 6916 Vista Del Mar Ln
- 7300 Vista Del Mar Ln
- 7045 Trolleyway
- 7047 Vista Del Mar Ln
- 116 Rees St
- 265 Redlands St
- 7145 Trask Ave
- 6929 Vista Del Mar Ln
- 7354 Trask Ave
- 6935 Trolleyway
- 210 Montreal St
- 418 Talbert St
- 415 Campdell St
- 7600 Earldom Ave
- 6690 Vista Del Mar Unit H
- 372 Pershing Dr
- 323 Culver Blvd
- 7301 Vista Del Mar Unit A104
- 201 Redlands St
- 6955 Trolleyway Unit A
- 241 Rees St Unit A
- 7520 Earldom Ave
- 8500 Pershing Dr Unit FL1-ID844
- 364 Pershing Dr
- 328 Culver Blvd Unit D
- 8341 W Manchester Ave
- 8341 W Manchester Ave
- 8301 Zitola Terrace
- 8301 Zitola Terrace
- 8700 Pershing Dr Unit FL2-ID909
- 8700 Pershing Dr Unit FL1-ID997
- 6645 Esplanade
- 6615 Pacific Ave Unit 202
- 8236 Zitola Terrace
- 8701 Delgany Ave Unit 112
- 8735 Delgany Ave
- 8828 Pershing Dr Unit 130
