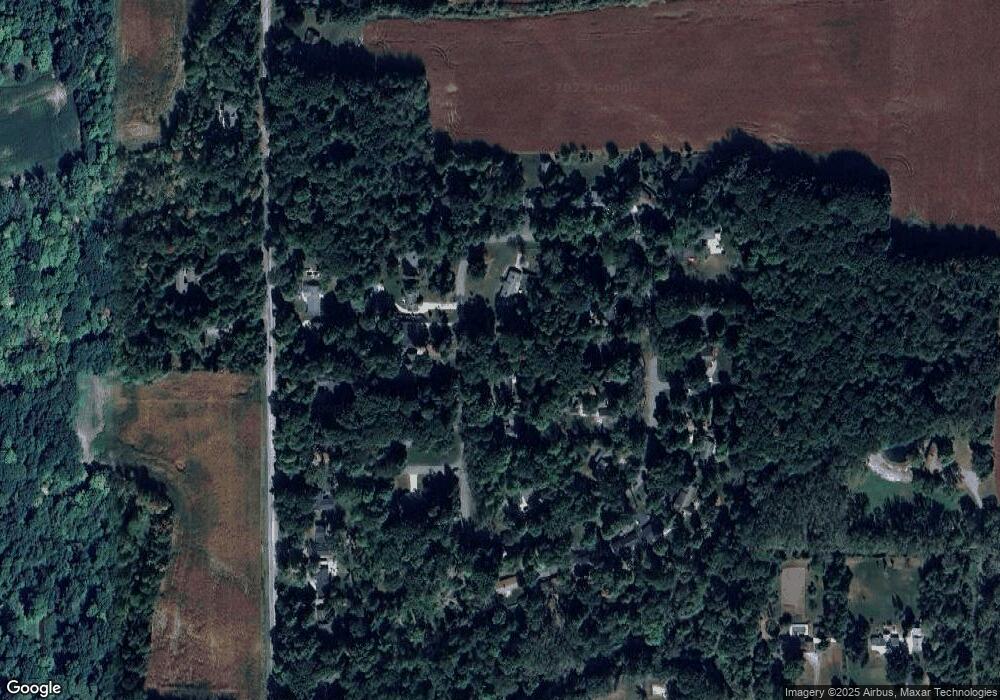7301 W Ronrick Place Frankenmuth, MI 48734
Estimated Value: $359,000 - $423,000
4
Beds
3
Baths
2,342
Sq Ft
$163/Sq Ft
Est. Value
About This Home
This home is located at 7301 W Ronrick Place, Frankenmuth, MI 48734 and is currently estimated at $382,713, approximately $163 per square foot. 7301 W Ronrick Place is a home located in Saginaw County with nearby schools including List Elementary, E.F. Rittmueller Middle School, and Frankenmuth High School.
Ownership History
Date
Name
Owned For
Owner Type
Purchase Details
Closed on
Aug 13, 2015
Sold by
Gendron Judith Landis
Bought by
Gendron Roger Joseph and Gendron Judith Landis
Current Estimated Value
Create a Home Valuation Report for This Property
The Home Valuation Report is an in-depth analysis detailing your home's value as well as a comparison with similar homes in the area
Home Values in the Area
Average Home Value in this Area
Purchase History
| Date | Buyer | Sale Price | Title Company |
|---|---|---|---|
| Gendron Roger Joseph | -- | None Available |
Source: Public Records
Tax History Compared to Growth
Tax History
| Year | Tax Paid | Tax Assessment Tax Assessment Total Assessment is a certain percentage of the fair market value that is determined by local assessors to be the total taxable value of land and additions on the property. | Land | Improvement |
|---|---|---|---|---|
| 2025 | $5,786 | $192,400 | $0 | $0 |
| 2024 | $1,101 | $176,700 | $0 | $0 |
| 2023 | $1,048 | $151,600 | $0 | $0 |
| 2022 | $5,108 | $124,400 | $0 | $0 |
| 2021 | $4,766 | $121,600 | $0 | $0 |
| 2020 | $4,668 | $117,300 | $0 | $0 |
| 2019 | $2,943 | $102,100 | $0 | $0 |
| 2018 | $914 | $108,200 | $0 | $0 |
| 2017 | $2,659 | $96,200 | $0 | $0 |
| 2016 | $2,641 | $85,600 | $0 | $0 |
| 2014 | -- | $83,900 | $0 | $74,300 |
| 2013 | -- | $85,600 | $0 | $0 |
Source: Public Records
Map
Nearby Homes
- V/L S Dehmel Rd
- 0 W Tuscola Rd Unit 50182343
- 5 Mission Ridge
- 000 W Tuscola St
- 10 Harlan Ct
- 2 Wilshire Dr Unit A4
- 640 Heine St
- 53 Pine Grove Dr
- 249 Churchgrove Rd
- 113 Beyerlein St
- 456 Groveland Dr
- 7965 Dixie Hwy
- 622 W Schleier St
- 7110 Townline Rd
- 8780 Dixie Hwy
- 11 Cambridge Park
- 230 E Genesee St
- 7 Rupprecht Ct
- 6 Rupprecht Ct
- 5400 Maple Rd
- 7325 W Ronrick Place
- 7265 W Ronrick Place
- 7345 W Ronrick Place
- 7290 W Ronrick Place
- 7320 W Ronrick Place
- 7324 W Ronrick Place
- 7270 W Ronrick Place
- 7300 E Ronrick Place
- 7324 E Ronrick Place
- 7282 E Ronrick Place
- 7248 W Ronrick Place
- 7270 E Ronrick Place
- 9075 Ronrick Place
- 7338 E Ronrick Place
- 9125 N Ronrick Place
- 9171 N Ronrick Place
- 7383 W Ronrick Place
- 9105 N Ronrick Place
- 9100 S Ronrick Place
- 7319 S Beyer Rd
