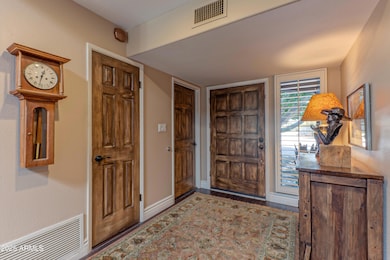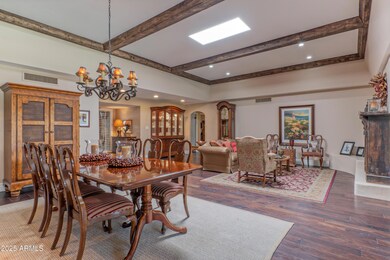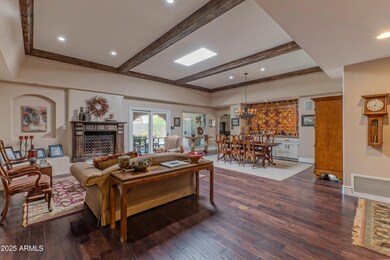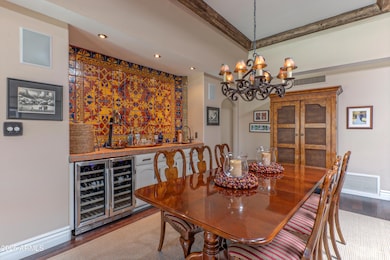
7302 E Rose Ln Scottsdale, AZ 85250
Indian Bend NeighborhoodEstimated payment $4,759/month
Highlights
- Play Pool
- Gated Community
- Covered Patio or Porch
- Kiva Elementary School Rated A
- Wood Flooring
- Cul-De-Sac
About This Home
Community is a hidden gem in gated Briarwood 2 in the coveted Scottsdale resort corridor. Home is on a quiet cul-de-sac and shaded by a magnificent ficus tree. Designed in SW style with Mexican tile, ceramic painted sinks, copper tub&sinks. Enter to huge living/dining space with soaring beamed ceiling, w/b fireplace, wet bar w/dual wine cooler, overlooks pool. Kitchen is open to breakfast and family room w stainless Kitchenaid appliances, dbl oven, gas cooktop and side patio area. Huge master has pool access, lg walk-in closet, bath w dual sinks, walk-in shower & copper tub. Sparkling pool surrounded by large patio. Low maintenance landscaping for easy lock & leave or full time resort living. Short walk to great dining/shopping and canal. See docs. Owner is AZ licensed real estate agent
Home Details
Home Type
- Single Family
Est. Annual Taxes
- $1,239
Year Built
- Built in 1976
Lot Details
- 7,385 Sq Ft Lot
- Cul-De-Sac
- Desert faces the front and back of the property
- East or West Exposure
- Block Wall Fence
- Front and Back Yard Sprinklers
- Sprinklers on Timer
- Land Lease of $618 per month
HOA Fees
- $180 Monthly HOA Fees
Parking
- 2 Car Garage
- Garage Door Opener
Home Design
- Built-Up Roof
- Foam Roof
- Block Exterior
- Stucco
Interior Spaces
- 2,722 Sq Ft Home
- 1-Story Property
- Wet Bar
- Ceiling height of 9 feet or more
- Ceiling Fan
- Skylights
- Gas Fireplace
- Living Room with Fireplace
Kitchen
- Eat-In Kitchen
- Breakfast Bar
- Built-In Electric Oven
- Gas Cooktop
Flooring
- Floors Updated in 2025
- Wood
- Carpet
- Tile
Bedrooms and Bathrooms
- 3 Bedrooms
- Primary Bathroom is a Full Bathroom
- 2 Bathrooms
- Dual Vanity Sinks in Primary Bathroom
- Bathtub With Separate Shower Stall
Pool
- Pool Updated in 2021
- Play Pool
Outdoor Features
- Covered Patio or Porch
- Outdoor Storage
Schools
- Kiva Elementary School
- Mohave Middle School
- Saguaro High School
Utilities
- Central Air
- Heating System Uses Natural Gas
- High Speed Internet
- Cable TV Available
Additional Features
- No Interior Steps
- Property is near a bus stop
Listing and Financial Details
- Tax Lot 86
- Assessor Parcel Number 174-15-125
Community Details
Overview
- Association fees include ground maintenance, street maintenance, front yard maint
- Apm Association, Phone Number (480) 941-1077
- Built by Malouf
- Briarwood 2 Subdivision
Security
- Gated Community
Map
Home Values in the Area
Average Home Value in this Area
Tax History
| Year | Tax Paid | Tax Assessment Tax Assessment Total Assessment is a certain percentage of the fair market value that is determined by local assessors to be the total taxable value of land and additions on the property. | Land | Improvement |
|---|---|---|---|---|
| 2025 | $1,291 | $21,721 | -- | -- |
| 2024 | $1,212 | $20,687 | -- | -- |
| 2023 | $1,212 | $48,310 | $9,660 | $38,650 |
| 2022 | $1,154 | $37,310 | $7,460 | $29,850 |
| 2021 | $1,252 | $35,420 | $7,080 | $28,340 |
| 2020 | $1,240 | $32,650 | $6,530 | $26,120 |
| 2019 | $1,203 | $30,530 | $6,100 | $24,430 |
| 2018 | $1,175 | $26,710 | $5,340 | $21,370 |
| 2017 | $1,109 | $22,670 | $4,530 | $18,140 |
| 2016 | $1,087 | $18,400 | $3,680 | $14,720 |
| 2015 | $1,044 | $19,630 | $3,920 | $15,710 |
Property History
| Date | Event | Price | List to Sale | Price per Sq Ft | Prior Sale |
|---|---|---|---|---|---|
| 06/20/2025 06/20/25 | Price Changed | $850,000 | -2.9% | $312 / Sq Ft | |
| 05/25/2025 05/25/25 | For Sale | $875,000 | +130.3% | $321 / Sq Ft | |
| 02/24/2017 02/24/17 | Sold | $380,000 | -2.3% | $143 / Sq Ft | View Prior Sale |
| 12/20/2016 12/20/16 | Pending | -- | -- | -- | |
| 11/15/2016 11/15/16 | Price Changed | $388,950 | -0.2% | $147 / Sq Ft | |
| 07/21/2016 07/21/16 | Price Changed | $389,900 | -2.5% | $147 / Sq Ft | |
| 07/06/2016 07/06/16 | Price Changed | $399,900 | -9.1% | $151 / Sq Ft | |
| 06/13/2016 06/13/16 | For Sale | $439,900 | -- | $166 / Sq Ft |
Purchase History
| Date | Type | Sale Price | Title Company |
|---|---|---|---|
| Warranty Deed | $380,000 | First Arizona Title Agency | |
| Warranty Deed | $245,000 | Title Services Of The Valley | |
| Interfamily Deed Transfer | -- | Empire Title Agency Az Llc | |
| Warranty Deed | $550,000 | Ticor Title Agency Of Az Inc | |
| Warranty Deed | $420,000 | Ticor Title Agency Of Az Inc |
Mortgage History
| Date | Status | Loan Amount | Loan Type |
|---|---|---|---|
| Previous Owner | $361,000 | New Conventional | |
| Previous Owner | $240,562 | FHA | |
| Previous Owner | $500,000 | Stand Alone Refi Refinance Of Original Loan | |
| Previous Owner | $150,000 | Credit Line Revolving | |
| Previous Owner | $283,500 | Purchase Money Mortgage | |
| Previous Owner | $336,000 | New Conventional | |
| Closed | $84,000 | No Value Available |
About the Listing Agent

Sally is a full time agent with the experience you need to make the best buying and selling decisions for your home and your real estate investments.
After a 30 year career as an agency director in the non-profit arena working with adults with development disabiltiies, Sally entered world of real estate in 2006. Having been an investor for many years, and bonafide "real estate junkie" it was a perfect fit. She is a long-time Scottsdale resident after relocating from Kansas City in
Sally's Other Listings
Source: Arizona Regional Multiple Listing Service (ARMLS)
MLS Number: 6871352
APN: 174-15-125
- 7332 E Claremont St
- 7344 E Rose Ln
- 7339 E Keim Dr
- 7331 E Valley Vista Dr
- 7351 E Keim Dr
- 6150 N Scottsdale Rd Unit 36
- 6150 N Scottsdale Rd Unit 1
- 6166 N Scottsdale Rd Unit B2001
- 6166 N Scottsdale Rd Unit C3001
- 6166 N Scottsdale Rd Unit B2003
- 6333 N Scottsdale Rd Unit 5
- 7333 E Sierra Vista Dr
- 7455 E Sierra Vista Dr
- 7360 E Lincoln Dr Unit 1
- 7113 E McDonald Dr
- 6228 N Cattletrack Rd
- 6228 N Cattletrack Rd Unit 1
- 5711 N 73rd Place
- 5808 N Scottsdale Rd
- 5822 N Scottsdale Rd
- 7345 E Rovey Ave
- 7318 E Palo Verde Dr Unit 12
- 7322 E Sierra Vista Dr
- 7100 E Lincoln Dr
- 7566 E Sundown Ct
- 6032 N 77th Place
- 6020 N 77th Place
- 6466 N 77th Place
- 6350 N 78th St Unit 254
- 6465 N 77th Place
- 7725 E Rovey Ave
- 6819 N 73rd St
- 6459 N 77th Way
- 7800 E Lincoln Dr Unit 1001
- 7800 E Lincoln Dr Unit 2023
- 7817 E Valley Vista Dr Unit 390
- 6842 N 72nd Place
- 5998 N 78th St Unit 222
- 6249 N 78th St Unit 13
- 5950 N 78th St Unit 111






