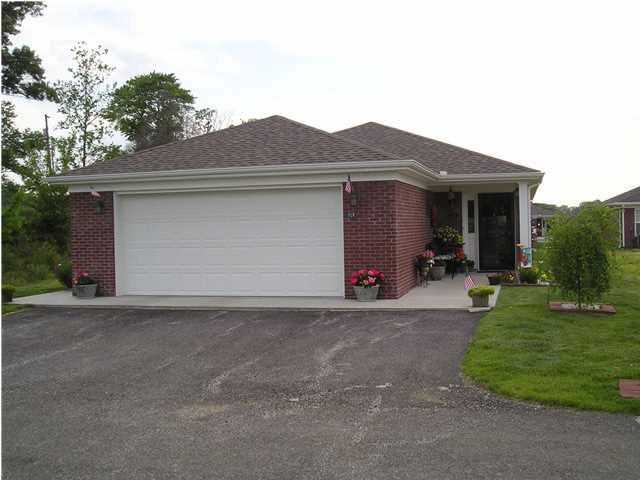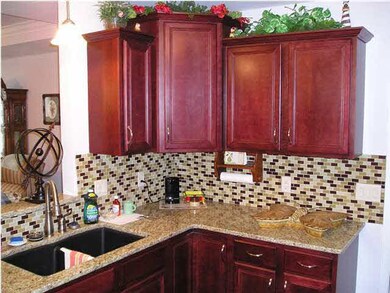
7302 Lyons Ct Evansville, IN 47725
Highlights
- Primary Bedroom Suite
- Clubhouse
- Covered patio or porch
- North High School Rated A-
- Community Pool
- 2 Car Attached Garage
About This Home
As of August 2022RARE FIND! SINGLE STAND ALONE CONDO IN HUNTER CHASE ESTATES! PRIVACY IN A CONDO SETTING. LARGE OPEN FLOOR PLAN WITH ALL THE EXTRAS AND UPGRADES. LIVING ROOM WITH TREY CEILING AND CROWN MOLDING OPEN TO GOURMET KITCHEN WITH GRANITE TOPS AND AND TILED BACK SPLASH. MASTER BEDROOM WITH TREY CEILING AND CROWN MOLDING,MASTER BATH HAS DOUBLE SINKS W/GRANITE TOPS, LARGE WALK IN TILED SHOWER W/SEAT. TILED SUN ROOM OPEN TO EXTRA LARGE PATIO, 2ND BATH AND LAUNDRY ROOM HAVE GRANITE TOPS.
Last Buyer's Agent
Ginger Tracey
GOEBEL COMMERCIAL REALTY, INC
Property Details
Home Type
- Condominium
Est. Annual Taxes
- $2,430
Year Built
- Built in 2012
Lot Details
- Property is Fully Fenced
- Privacy Fence
- Wood Fence
- Landscaped
HOA Fees
- $218 Monthly HOA Fees
Home Design
- Brick Exterior Construction
- Slab Foundation
- Shingle Roof
- Vinyl Construction Material
Interior Spaces
- 1,627 Sq Ft Home
- 1-Story Property
- Crown Molding
- Tray Ceiling
- Ceiling height of 9 feet or more
- Ceiling Fan
- Disposal
Flooring
- Carpet
- Laminate
- Tile
Bedrooms and Bathrooms
- 2 Bedrooms
- Primary Bedroom Suite
- Walk-In Closet
- 2 Full Bathrooms
- Separate Shower
Home Security
Parking
- 2 Car Attached Garage
- Garage Door Opener
Utilities
- Forced Air Heating and Cooling System
- Cable TV Available
Additional Features
- ADA Inside
- Covered patio or porch
Listing and Financial Details
- Assessor Parcel Number 82-04-36-002-837.032-019
Community Details
Recreation
- Community Pool
Additional Features
- Clubhouse
- Fire and Smoke Detector
Ownership History
Purchase Details
Home Financials for this Owner
Home Financials are based on the most recent Mortgage that was taken out on this home.Purchase Details
Home Financials for this Owner
Home Financials are based on the most recent Mortgage that was taken out on this home.Purchase Details
Similar Homes in Evansville, IN
Home Values in the Area
Average Home Value in this Area
Purchase History
| Date | Type | Sale Price | Title Company |
|---|---|---|---|
| Warranty Deed | -- | Regional Title | |
| Warranty Deed | -- | -- | |
| Warranty Deed | -- | None Available |
Mortgage History
| Date | Status | Loan Amount | Loan Type |
|---|---|---|---|
| Open | $224,105 | New Conventional | |
| Previous Owner | $132,800 | Future Advance Clause Open End Mortgage |
Property History
| Date | Event | Price | Change | Sq Ft Price |
|---|---|---|---|---|
| 08/15/2022 08/15/22 | Sold | $235,900 | 0.0% | $145 / Sq Ft |
| 07/14/2022 07/14/22 | Pending | -- | -- | -- |
| 07/08/2022 07/08/22 | For Sale | $235,900 | +44.3% | $145 / Sq Ft |
| 01/30/2014 01/30/14 | Sold | $163,500 | -3.8% | $100 / Sq Ft |
| 12/16/2013 12/16/13 | Pending | -- | -- | -- |
| 06/04/2013 06/04/13 | For Sale | $170,000 | -- | $104 / Sq Ft |
Tax History Compared to Growth
Tax History
| Year | Tax Paid | Tax Assessment Tax Assessment Total Assessment is a certain percentage of the fair market value that is determined by local assessors to be the total taxable value of land and additions on the property. | Land | Improvement |
|---|---|---|---|---|
| 2024 | $2,430 | $237,600 | $14,300 | $223,300 |
| 2023 | $2,542 | $252,500 | $15,000 | $237,500 |
| 2022 | $2,163 | $224,700 | $15,000 | $209,700 |
| 2021 | $2,013 | $206,300 | $15,000 | $191,300 |
| 2020 | $1,635 | $184,200 | $15,000 | $169,200 |
| 2019 | $1,651 | $186,000 | $15,000 | $171,000 |
| 2018 | $1,700 | $190,900 | $15,000 | $175,900 |
| 2017 | $3,412 | $181,900 | $15,000 | $166,900 |
| 2016 | $1,842 | $187,000 | $15,000 | $172,000 |
| 2014 | $1,613 | $170,300 | $15,000 | $155,300 |
| 2013 | -- | $168,200 | $15,000 | $153,200 |
Agents Affiliated with this Home
-

Seller's Agent in 2022
Jerrod Eagleson
KELLER WILLIAMS CAPITAL REALTY
(812) 426-1500
413 Total Sales
-

Seller Co-Listing Agent in 2022
Ryan Eagleson
KELLER WILLIAMS CAPITAL REALTY
(812) 773-9717
120 Total Sales
-

Buyer's Agent in 2022
Missy Mosby
F.C. TUCKER EMGE
(812) 453-6479
168 Total Sales
-

Seller's Agent in 2014
RANDAL FOLZ
FOLZ REALTORS
(812) 760-4120
58 Total Sales
-
G
Buyer's Agent in 2014
Ginger Tracey
GOEBEL COMMERCIAL REALTY, INC
Map
Source: Indiana Regional MLS
MLS Number: 815764
APN: 82-04-36-002-837.032-019
- 7427 Brycen Ln
- 5307 Millersburg Rd
- 8007 Pelican Pointe Dr
- 4802 Legacy Run
- 4540 Huntington Place
- 8545 Allsop Place
- 5849 Porterfield Dr
- 4521 Saybrook Dr
- 4734 Violet Dr
- 4724 Violet Dr
- 4714 Violet Dr
- 4700 Violet Dr
- 4631 Violet Dr
- 4701 Violet Dr
- 4602 Violet Dr
- 4534 Violet Dr
- 4546 Violet Dr
- 4506 Violet Dr
- 4432 Violet Dr
- 4448 Violet Dr






