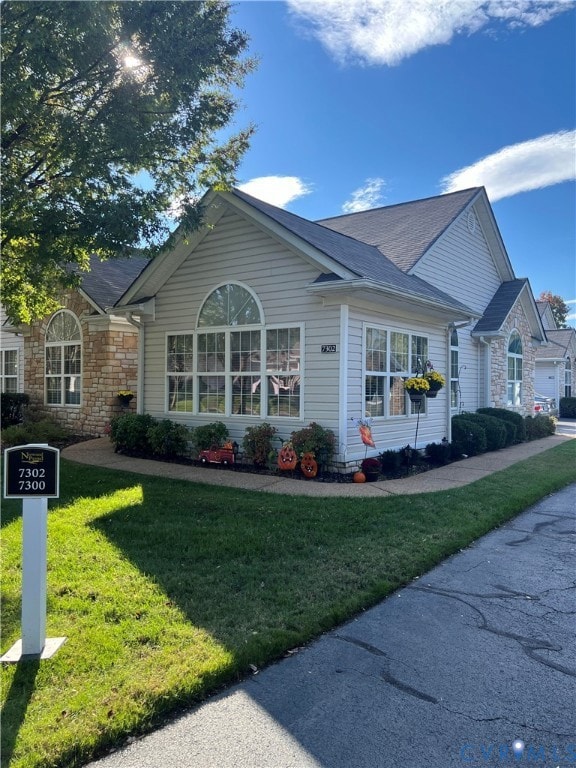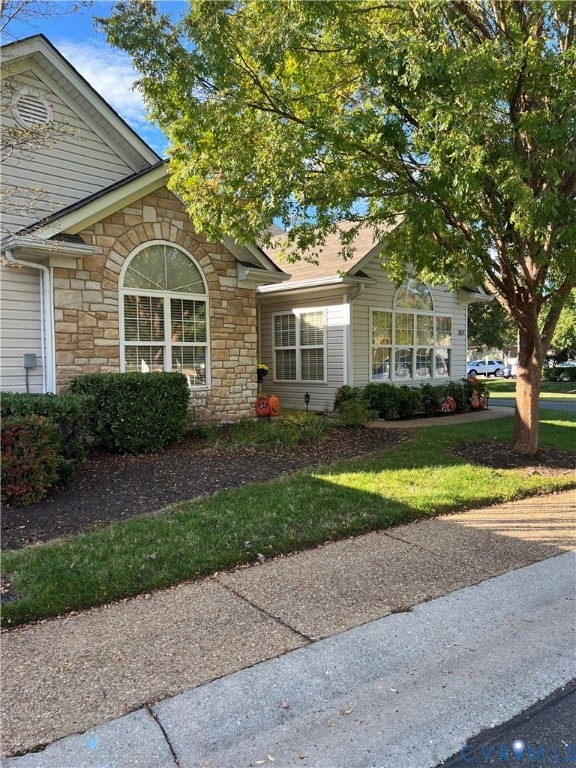7302 Norwood Pond Place Midlothian, VA 23112
Estimated payment $2,806/month
Highlights
- Fitness Center
- Community Lake
- Wood Flooring
- In Ground Pool
- Clubhouse
- Granite Countertops
About This Home
Home is where your story begins and this may be the perfect place for you to call Home! Don’t miss the opportunity to own a Beautiful Condominium Home across from the clubhouse with a two car garage on a corner lot in the Villas of Norwood Pond. As you walk through the front door, you are greeted by open concept living areas with a vaulted ceiling. The Living room features hardwood floors, a ceiling fan, & a gas fireplace for that snuggly warm feeling on cool nights. The sunroom has lots of natural light, gorgeous hardwood floors, & a ceiling fan. The open concept kitchen is a cooks dream with classic white cabinets, tile floors, granite countertops, a pantry, stainless steel appliances, a breakfast bar and even a kitchen TV that conveys. The dining area is open to the kitchen, has hardwood floors and a beautiful light fixture. The primary bedroom has plenty of room for a King size bed, has hardwood floors and a huge window for natural light. The primary ensuite bath has double sinks w/ a vanity area, a free standing shower w/ glass door, and a walk-in closet. Two additional bedroom on the opposite side of the home feature carpeting, ceiling fans, spacious closets and a shared hall bath with a tub/shower combo. A laundry/utility room off of the garage has washer & dryer area and an additional pantry for storage. Enjoy all this maintenance free community has to offer with walking trails, social events at the pool & clubhouse, exercise room, library, and the breathtaking views of the water & fountain from the gazebo. All conveniently located close to shopping, restaurants, theaters and Route 288. HOA is in the process of installing new roofs on all homes. They say home is where the heart is and this may be the home that steals your heart!
Property Details
Home Type
- Condominium
Est. Annual Taxes
- $3,246
Year Built
- Built in 2004
HOA Fees
- $327 Monthly HOA Fees
Parking
- 2 Car Attached Garage
- Driveway
- Off-Street Parking
Home Design
- Patio Home
- Slab Foundation
- Frame Construction
- Shingle Roof
- Composition Roof
- Vinyl Siding
Interior Spaces
- 1,752 Sq Ft Home
- 1-Story Property
- Ceiling Fan
- Gas Fireplace
- Dining Area
- Dryer Hookup
Kitchen
- Gas Cooktop
- Stove
- Microwave
- Dishwasher
- Granite Countertops
Flooring
- Wood
- Partially Carpeted
- Tile
Bedrooms and Bathrooms
- 3 Bedrooms
- En-Suite Primary Bedroom
- 2 Full Bathrooms
- Double Vanity
Pool
- In Ground Pool
Schools
- Spring Run Elementary School
- Bailey Bridge Middle School
- Manchester High School
Utilities
- Forced Air Heating and Cooling System
- Heating System Uses Natural Gas
- Gas Water Heater
Listing and Financial Details
- Exclusions: Washer, Dryer, WIne Fridge
- Assessor Parcel Number 724-67-05-53-800-029
Community Details
Overview
- Villas Of Norwood Pond Subdivision
- Maintained Community
- Community Lake
- Pond in Community
Amenities
- Clubhouse
Recreation
- Fitness Center
- Community Pool
Pet Policy
- Call for details about the types of pets allowed
Map
Home Values in the Area
Average Home Value in this Area
Tax History
| Year | Tax Paid | Tax Assessment Tax Assessment Total Assessment is a certain percentage of the fair market value that is determined by local assessors to be the total taxable value of land and additions on the property. | Land | Improvement |
|---|---|---|---|---|
| 2025 | $3,253 | $364,700 | $53,000 | $311,700 |
| 2024 | $3,253 | $358,900 | $52,000 | $306,900 |
| 2023 | $3,128 | $343,700 | $52,000 | $291,700 |
| 2022 | $2,808 | $305,200 | $50,000 | $255,200 |
| 2021 | $2,686 | $281,900 | $50,000 | $231,900 |
| 2020 | $2,678 | $281,900 | $50,000 | $231,900 |
| 2019 | $2,575 | $271,000 | $48,000 | $223,000 |
| 2018 | $2,500 | $263,200 | $48,000 | $215,200 |
| 2017 | $2,340 | $243,800 | $46,000 | $197,800 |
| 2016 | $2,255 | $234,900 | $46,000 | $188,900 |
| 2015 | $2,176 | $226,700 | $45,000 | $181,700 |
| 2014 | $2,176 | $226,700 | $45,000 | $181,700 |
Property History
| Date | Event | Price | List to Sale | Price per Sq Ft |
|---|---|---|---|---|
| 11/06/2025 11/06/25 | Pending | -- | -- | -- |
| 10/18/2025 10/18/25 | For Sale | $419,950 | -- | $240 / Sq Ft |
Purchase History
| Date | Type | Sale Price | Title Company |
|---|---|---|---|
| Deed | $228,900 | -- |
Mortgage History
| Date | Status | Loan Amount | Loan Type |
|---|---|---|---|
| Open | $178,900 | New Conventional |
Source: Central Virginia Regional MLS
MLS Number: 2529040
APN: 724-67-05-53-800-029
- 7396 Norwood Pond Place
- 8001 Ainsdale Ln
- 14423 Hancock Towns Dr
- 14431 Hancock Towns Dr
- 14435 Hancock Towns Dr
- 14479 Hancock Towns Dr
- 14331 Old Bond St
- 7402 Hancock Towns Ct Unit M-5
- 7400 Hancock Towns Ct
- 7410 Hancock Towns Ct Unit M-1
- 14631 Hancock Towns Dr Unit N6
- 14637 Hancock Towns Dr Unit P-1
- 14639 Hancock Towns Dr
- 14639 Hancock Towns Dr Unit P-2
- 14641 Hancock Towns Dr Unit P-3
- 14641 Hancock Towns Dr
- 14643 Hancock Towns Dr
- 14645 Hancock Towns Dr
- 14645 Hancock Towns Dr Unit P-5
- 14647 Hancock Towns Dr Unit P-6







