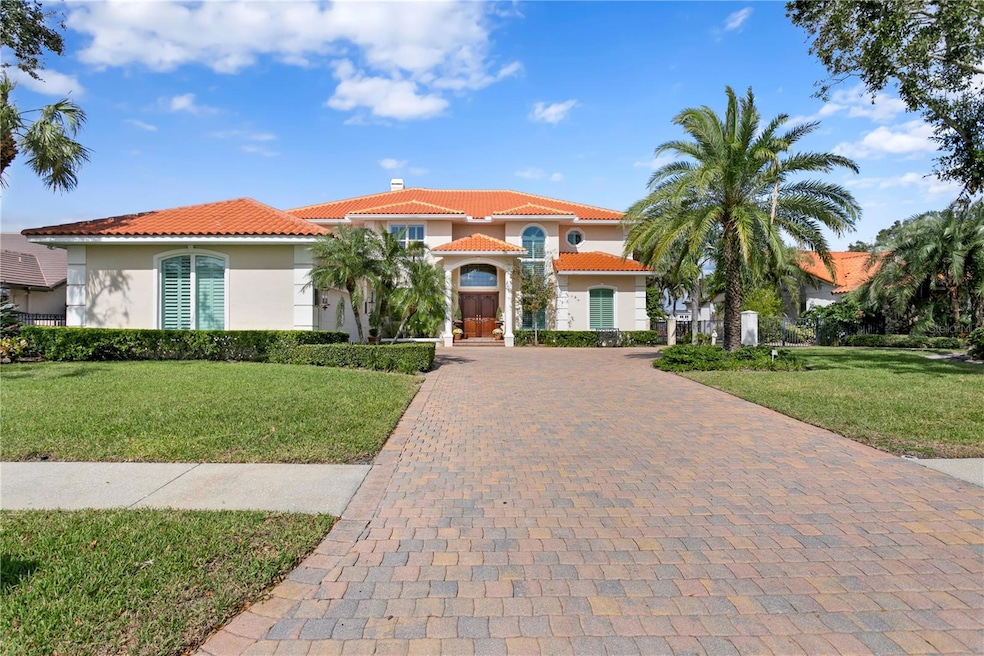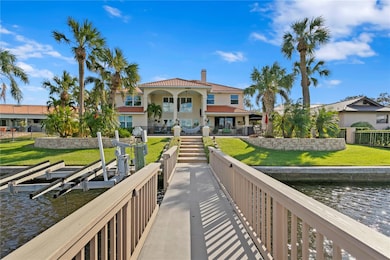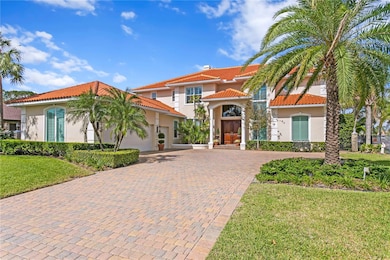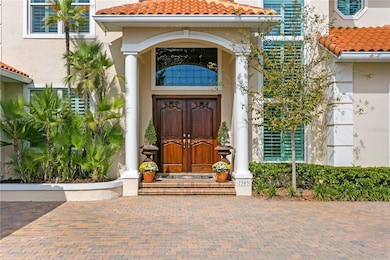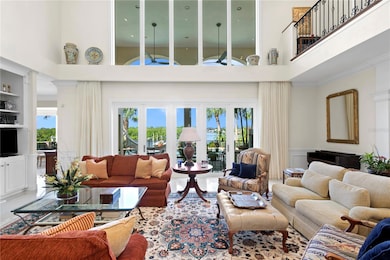7303 Pelican Island Dr Tampa, FL 33634
Rocky Point NeighborhoodEstimated payment $17,559/month
Highlights
- 90 Feet of Salt Water Canal Waterfront
- Boat Lift
- Custom Home
- Dock has access to electricity
- In Ground Pool
- Gated Community
About This Home
Experience exceptional waterfront living in the gated community of Pelican Island! This spacious two-story residence offers 5 bedrooms, 5 baths, 3 car garage, and approximately 5,095 square feet of thoughtfully designed living space. The home welcomes you with a grand staircase and abundant natural light throughout. The expansive family room features a fireplace, built-in wet bar, and soaring ceiling open to the second floor. A cozy den and a climate-controlled 450+ bottle wine room sit just off the family room, creating an ideal layout for relaxing or entertaining. The formal dining room provides an elegant setting for special gatherings. The large kitchen is well appointed with solid wood cabinetry, a generous island, granite counters, double ovens, a induction cooktop, and a spacious dining area overlooking the water. Downstairs also includes an office with a walk-in closet, a gym with an adjacent full bath, and a guest bedroom with a nearby full bath. A catwalk above the family room leads to the upstairs bedrooms, including the primary suite, where peaceful views of the mangrove preserve and canal create a serene retreat. The suite includes dual walk-in closets and a well-designed bath with a double vanity, garden tub, separate shower, and water closet. Three additional bedrooms complete the upper level; two share a Jack-and-Jill bath, each featuring its own walk-in closet. Outdoor living is a highlight, with a large pool, outdoor kitchen with smoker, and a dock equipped with a 10,000-lb boat lift. Enjoy quick boat access to the open waters of Old Tampa Bay and beautiful sunset views each evening. The backdrop of lush mangrove preserve and the wide canal ensures privacy and natural beauty. Pelican Island is a gated waterfront neighborhood of custom homes located minutes from Berkeley Preparatory School, Tampa International Airport, International Plaza, the Westshore Business District, and Downtown Tampa. Nearby Skyway Park offers a playground, tennis courts, and athletic fields, along with trail access to the Courtney Campbell Pedestrian Bridge. Rocky Point Golf Course is just across the street. This home combines comfort, space, and an exceptional waterfront lifestyle in one of Tampa’s most desirable locations!
Listing Agent
SMITH & ASSOCIATES REAL ESTATE Brokerage Phone: 813-839-3800 License #3302139 Listed on: 11/24/2025

Home Details
Home Type
- Single Family
Est. Annual Taxes
- $13,496
Year Built
- Built in 1994
Lot Details
- 0.38 Acre Lot
- Lot Dimensions are 90x182
- 90 Feet of Salt Water Canal Waterfront
- Property fronts a saltwater canal
- Cul-De-Sac
- Street terminates at a dead end
- South Facing Home
- Child Gate Fence
- Mature Landscaping
- Private Lot
- Irrigation Equipment
- Landscaped with Trees
- Property is zoned RSC-6
HOA Fees
- $63 Monthly HOA Fees
Parking
- 3 Car Attached Garage
- Side Facing Garage
- Garage Door Opener
- Driveway
Home Design
- Custom Home
- Mediterranean Architecture
- Slab Foundation
- Tile Roof
- Block Exterior
- Stucco
Interior Spaces
- 5,095 Sq Ft Home
- 2-Story Property
- Wet Bar
- Built-In Features
- Shelving
- Crown Molding
- High Ceiling
- Ceiling Fan
- Shutters
- Blinds
- Drapes & Rods
- French Doors
- Family Room with Fireplace
- Separate Formal Living Room
- Formal Dining Room
- Home Office
- Bonus Room
- Inside Utility
- Home Gym
- Canal Views
Kitchen
- Eat-In Kitchen
- Built-In Double Oven
- Cooktop
- Microwave
- Dishwasher
- Wine Refrigerator
- Stone Countertops
- Solid Wood Cabinet
- Disposal
Flooring
- Wood
- Tile
Bedrooms and Bathrooms
- 5 Bedrooms
- Primary Bedroom Upstairs
- Walk-In Closet
- Jack-and-Jill Bathroom
- 5 Full Bathrooms
- Soaking Tub
Laundry
- Laundry Room
- Laundry Chute
- Washer and Electric Dryer Hookup
Home Security
- Security System Owned
- Storm Windows
Pool
- In Ground Pool
- Gunite Pool
Outdoor Features
- No Fixed Bridges
- Access to Saltwater Canal
- Seawall
- No Wake Zone
- Boat Lift
- Dock has access to electricity
- Dock made with concrete
- Covered Patio or Porch
- Outdoor Kitchen
- Exterior Lighting
- Rain Gutters
Location
- Flood Insurance May Be Required
- Property is near a golf course
Schools
- Dickenson Elementary School
- Webb Middle School
- Jefferson High School
Utilities
- Central Heating and Cooling System
- Underground Utilities
- Gas Water Heater
- Phone Available
- Cable TV Available
Listing and Financial Details
- Visit Down Payment Resource Website
- Legal Lot and Block 21 / A
- Assessor Parcel Number U-12-29-17-0GH-A00000-00021.0
Community Details
Overview
- Association fees include escrow reserves fund, management, private road
- Folio Association Mgmt / Blake Slusher Association, Phone Number (813) 993-4000
- Visit Association Website
- Pelican Island Unit 3 Subdivision
- The community has rules related to building or community restrictions, deed restrictions, fencing, allowable golf cart usage in the community
Security
- Gated Community
Map
Home Values in the Area
Average Home Value in this Area
Tax History
| Year | Tax Paid | Tax Assessment Tax Assessment Total Assessment is a certain percentage of the fair market value that is determined by local assessors to be the total taxable value of land and additions on the property. | Land | Improvement |
|---|---|---|---|---|
| 2024 | $13,496 | $751,916 | -- | -- |
| 2023 | $13,113 | $730,016 | $0 | $0 |
| 2022 | $12,225 | $708,753 | $0 | $0 |
| 2021 | $12,105 | $688,110 | $0 | $0 |
| 2020 | $11,960 | $678,609 | $0 | $0 |
| 2019 | $11,745 | $663,352 | $0 | $0 |
| 2018 | $11,633 | $650,983 | $0 | $0 |
| 2017 | $11,510 | $827,334 | $0 | $0 |
| 2016 | $11,449 | $624,480 | $0 | $0 |
| 2015 | $11,585 | $620,139 | $0 | $0 |
| 2014 | $11,550 | $615,217 | $0 | $0 |
| 2013 | -- | $606,125 | $0 | $0 |
Property History
| Date | Event | Price | List to Sale | Price per Sq Ft |
|---|---|---|---|---|
| 11/24/2025 11/24/25 | For Sale | $3,100,000 | 0.0% | $608 / Sq Ft |
| 03/03/2025 03/03/25 | Rented | $13,000 | 0.0% | -- |
| 01/24/2025 01/24/25 | For Rent | $13,000 | 0.0% | -- |
| 01/22/2025 01/22/25 | Off Market | $13,000 | -- | -- |
| 11/15/2024 11/15/24 | Price Changed | $13,000 | -13.3% | $3 / Sq Ft |
| 11/05/2024 11/05/24 | For Rent | $15,000 | -- | -- |
Purchase History
| Date | Type | Sale Price | Title Company |
|---|---|---|---|
| Quit Claim Deed | $500,000 | National Title Solutions | |
| Quit Claim Deed | -- | -- |
Mortgage History
| Date | Status | Loan Amount | Loan Type |
|---|---|---|---|
| Open | $500,000 | Credit Line Revolving | |
| Previous Owner | $160,000 | New Conventional |
Source: Stellar MLS
MLS Number: TB8450964
APN: U-12-29-17-0GH-A00000-00021.0
- 4168 Saltwater Blvd
- 4169 Saltwater Blvd
- 4202 Saltwater Blvd
- 4053 Rocky Shores Dr
- 4148 Rocky Shores Dr
- 4065 Rocky Shores Dr
- 4214 Deepwater Ln
- 4226 Saltwater Blvd
- 4302 Deepwater Ln
- 3922 Fontainebleau Dr
- 4206 Bay Club Cir Unit 4206
- 3943 Fontainebleau Dr
- 3912 Fontainebleau Dr
- 5407 Sweetwater Terrace Cir
- 2212 Bay Club Cir Unit 2212
- 1103 Bay Club Cir Unit 1103
- 3922 W Eden Roc Cir
- 3700 Dana Shores Dr
- 7327 Winchester Dr
- 3925 W Eden Roc Cir
- 3101 N Rocky Point Dr E
- 4117 Crosswater Dr
- 3015 N Rocky Point Dr E
- 4055 Rocky Shores Dr
- 4063 Rocky Shores Dr
- 5430 Gingercove Dr
- 7616 W Courtney Campbell Causeway
- 7616 W Courtney Campbell Causeway Unit ID1050971P
- 7616 W Courtney Campbell Causeway Unit ID1051069P
- 5830 Memorial Hwy
- 5110 Bay Club Cir
- 3312 Bay Club Cir Unit 3312
- 1315 Bay Club Cir Unit 1315
- 2600 N Rocky Point Dr
- 5902 Memorial Hwy
- 2506 N Rocky Point Dr Unit 457
- 4345 Bayside Village Dr Unit 104
- 4345 Bayside Village Dr Unit 301
- 4401 Club Captiva Dr
- 2506 N Rocky Point Dr Unit ID1052906P
