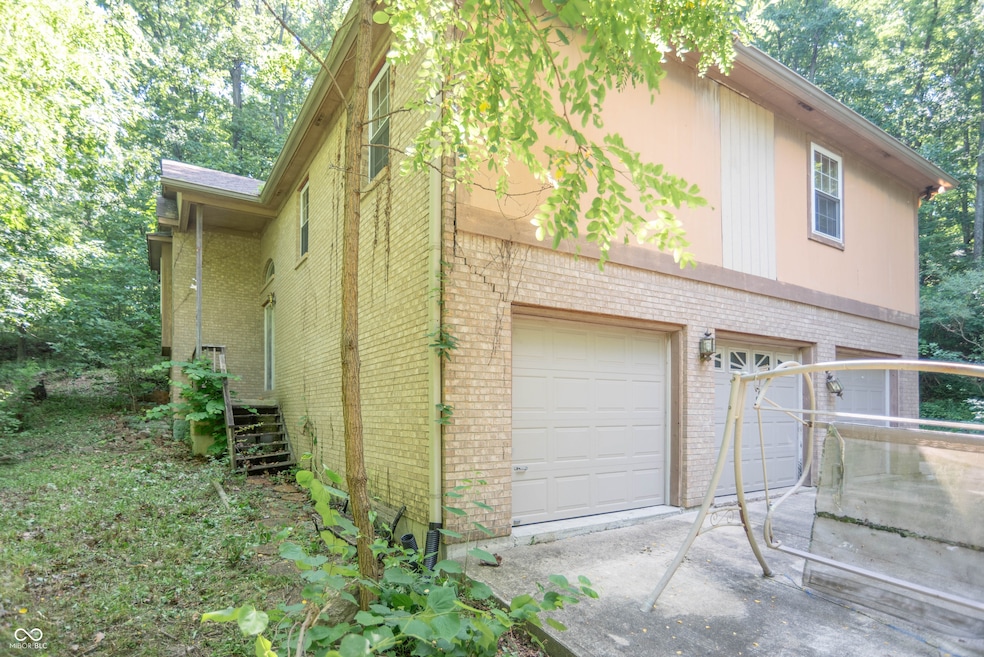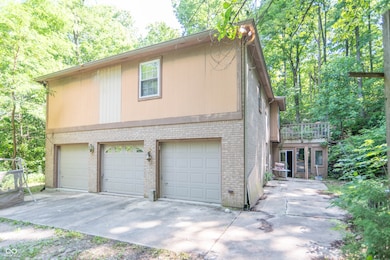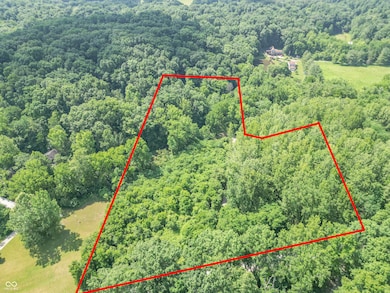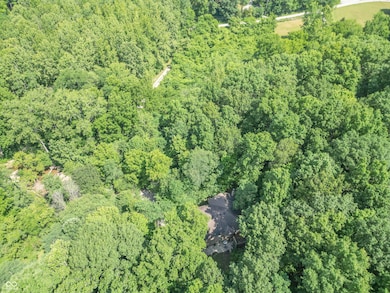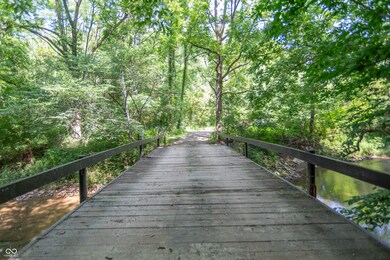7303 W Division Rd Bargersville, IN 46106
Estimated payment $3,049/month
Highlights
- Home fronts a creek
- View of Trees or Woods
- Vaulted Ceiling
- Union Elementary School Rated A-
- 9.67 Acre Lot
- No HOA
About This Home
Cross the private bridge over the serene creek and feel the peace and privacy this property offers - all while being just minutes from Mallow Run Winery and the heart of Bargersville. Tucked away on 9+ quiet acres, this fixer-upper invites you to create your own secluded retreat surrounded by nature. The home features 3 bedrooms, 2 full baths, a spacious living room with vaulted ceilings & fireplace, and an open flow into the kitchen and dining area. The walkout basement offers additional space and future potential - ideal for a family room, hobby space, or guest suite. Outdoors is where this property truly shines. Enjoy mature trees, rolling acreage, and plenty of room for gardening, recreation, or adding future outbuildings. A small barn is already in place, and the land offers endless possibilities to expand or build your dream homestead. This property is priced to reflect needed updates and improvements - a rare chance to invest in acreage and customize to your vision. Home sold AS IS. The opportunity to create your dream country retreat awaits!
Home Details
Home Type
- Single Family
Est. Annual Taxes
- $6,262
Year Built
- Built in 2001
Lot Details
- 9.67 Acre Lot
- Home fronts a creek
Parking
- 3 Car Attached Garage
Property Views
- Woods
- Creek or Stream
Home Design
- Fixer Upper
- Brick Exterior Construction
- Wood Siding
Interior Spaces
- 2-Story Property
- Vaulted Ceiling
- Living Room with Fireplace
- Family or Dining Combination
- Basement
- Laundry in Basement
Kitchen
- Gas Oven
- Dishwasher
Flooring
- Carpet
- Vinyl
Bedrooms and Bathrooms
- 3 Bedrooms
- 2 Full Bathrooms
Laundry
- Dryer
- Washer
Outdoor Features
- Outdoor Storage
Schools
- Franklin Community Middle School
- Custer Baker Intermediate School
- Franklin Community High School
Utilities
- Forced Air Heating and Cooling System
- Heating System Uses Propane
- Well
- Water Heater
Community Details
- No Home Owners Association
Listing and Financial Details
- Tax Lot 1
- Assessor Parcel Number 410918044010000036
Map
Home Values in the Area
Average Home Value in this Area
Tax History
| Year | Tax Paid | Tax Assessment Tax Assessment Total Assessment is a certain percentage of the fair market value that is determined by local assessors to be the total taxable value of land and additions on the property. | Land | Improvement |
|---|---|---|---|---|
| 2025 | $6,262 | $499,100 | $159,300 | $339,800 |
| 2024 | $6,110 | $429,300 | $159,400 | $269,900 |
| 2023 | $5,873 | $398,600 | $159,400 | $239,200 |
| 2022 | $5,988 | $398,600 | $159,400 | $239,200 |
| 2021 | $5,634 | $368,800 | $159,400 | $209,400 |
| 2020 | $5,500 | $355,900 | $159,400 | $196,500 |
| 2019 | $4,735 | $322,300 | $123,400 | $198,900 |
| 2018 | $4,282 | $319,600 | $123,400 | $196,200 |
| 2017 | $4,202 | $309,300 | $123,400 | $185,900 |
| 2016 | $4,075 | $296,400 | $123,400 | $173,000 |
| 2014 | $3,966 | $278,300 | $123,400 | $154,900 |
| 2013 | $3,966 | $291,600 | $123,400 | $168,200 |
Property History
| Date | Event | Price | List to Sale | Price per Sq Ft |
|---|---|---|---|---|
| 11/23/2025 11/23/25 | For Sale | $480,000 | 0.0% | $173 / Sq Ft |
| 11/12/2025 11/12/25 | Pending | -- | -- | -- |
| 10/07/2025 10/07/25 | Price Changed | $480,000 | -3.3% | $173 / Sq Ft |
| 06/29/2025 06/29/25 | For Sale | $496,500 | -- | $179 / Sq Ft |
Source: MIBOR Broker Listing Cooperative®
MLS Number: 22048152
APN: 41-09-18-044-010.000-036
- 6820 W Road 150 N
- 8405 Mcwhorter Rd
- 8385 Mcwhorter Rd
- 0 Skunk Hollow Rd
- Tract 3 Skunk Hollow Rd
- Tract 2 Skunk Hollow Rd
- 4079 Pitscottie Ct
- 4045 Chapel Hill Ct
- 7975 New Harmony Rd
- 901 Carter Rd
- 0 Banta Rd Unit MBR21966792
- 8577 State Road 44
- 0 Paradise Lake Rd Unit MBR22028606
- 1 Paradise Lake Rd
- 7158 New Harmony Rd
- 3874 Chapel Hill Ct
- 0 W Division Rd Unit MBR22065815
- 780 N 400 W
- 800 N 400 W
- 8000 New Harmony Rd
- 4309 Williams Rd
- 3575 Pinnacle Dr
- 3707 Pinnacle Dr
- 132 W Old S St
- 83 N Wagon Rd
- 3170 Hartshire Dr S
- 4878 Oakleigh Pkwy
- 3324 Streamside Dr
- 1374 Saguaro Way
- 5934 Redwood Way
- 1490 St Clare Way
- 5656 Grosbeak Dr
- 1273 Greenbriar Way
- 1199 Hospital Rd
- 1680 Grove Crossing Blvd
- 2345 Thorium Dr
- 3037 Golfview Dr
- 2156 Turning Leaf Dr
- 1159 Fiesta Dr
- 1236 Saticoy Ct
