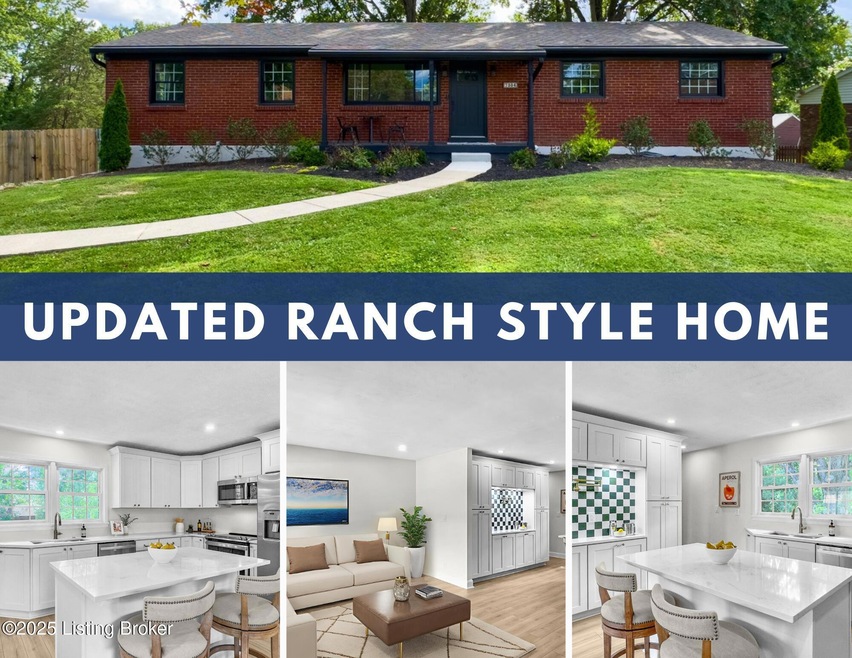
7304 Cardinal Rd Crestwood, KY 40014
Estimated payment $1,992/month
Highlights
- Popular Property
- No HOA
- 2 Car Attached Garage
- Crestwood Elementary School Rated A-
- Porch
- Patio
About This Home
~ A DEFINITE MUST SEE - STUNNING KITCHEN - GREAT BACKYARD - LOTS OF UPDATES! ~ Beautifully updated all-brick ranch in the sought-after Oldham Co. school district! This 3BR, 1BA home features new flooring, baseboards, fresh paint, recessed lighting, and new doors. The stunning kitchen includes quartz countertops, stainless steel appliances, new cabinets, and a pot filler. Enjoy the bonus first-floor flex room—perfect for a family room or playroom. Major updates include a new furnace, new A/C, and a roof less than 4 years old. The exterior boasts a repaved blacktop driveway, enlarged patio, fully fenced backyard, and a two-story playhouse with electric—all on a spacious .43-acre lot. Move-in ready and full of charm!
Listing Agent
RE/MAX Properties East Brokerage Phone: 502-387-2780 License #207080 Listed on: 08/15/2025

Home Details
Home Type
- Single Family
Est. Annual Taxes
- $2,345
Year Built
- Built in 1975
Lot Details
- Property is Fully Fenced
- Privacy Fence
- Wood Fence
- Chain Link Fence
Parking
- 2 Car Attached Garage
- Side or Rear Entrance to Parking
- Driveway
Home Design
- Brick Exterior Construction
- Poured Concrete
- Shingle Roof
Interior Spaces
- 1,586 Sq Ft Home
- 1-Story Property
- Basement
Bedrooms and Bathrooms
- 3 Bedrooms
- 1 Full Bathroom
Outdoor Features
- Patio
- Porch
Utilities
- Forced Air Heating and Cooling System
- Heating System Uses Natural Gas
Community Details
- No Home Owners Association
- Clore Crest Subdivision
Listing and Financial Details
- Tax Lot 104 & 105A
- Assessor Parcel Number 24-24.08.28-00-104ETC
Map
Home Values in the Area
Average Home Value in this Area
Tax History
| Year | Tax Paid | Tax Assessment Tax Assessment Total Assessment is a certain percentage of the fair market value that is determined by local assessors to be the total taxable value of land and additions on the property. | Land | Improvement |
|---|---|---|---|---|
| 2024 | $2,345 | $190,000 | $35,000 | $155,000 |
| 2023 | $2,357 | $190,000 | $35,000 | $155,000 |
| 2022 | $2,101 | $170,000 | $30,000 | $140,000 |
| 2021 | $2,083 | $170,000 | $30,000 | $140,000 |
| 2020 | $2,088 | $170,000 | $30,000 | $140,000 |
| 2019 | $2,064 | $170,000 | $30,000 | $140,000 |
| 2018 | $1,895 | $156,000 | $0 | $0 |
| 2017 | $1,882 | $156,000 | $0 | $0 |
| 2013 | $1,698 | $156,000 | $40,000 | $116,000 |
Property History
| Date | Event | Price | Change | Sq Ft Price |
|---|---|---|---|---|
| 08/15/2025 08/15/25 | For Sale | $329,900 | -- | $208 / Sq Ft |
Purchase History
| Date | Type | Sale Price | Title Company |
|---|---|---|---|
| Interfamily Deed Transfer | -- | Attorney |
Similar Homes in Crestwood, KY
Source: Metro Search (Greater Louisville Association of REALTORS®)
MLS Number: 1695419
APN: 24-24.08.28-00-104ETC
- 7116 Emily Ann Ln
- 7230 Michael Benjamin Cir
- 6816 Central Ave
- 7108 Park Vue Dr
- 7106 Park Vue Dr
- 7102 Park Vue Dr
- 7407 Park Vue Dr
- 7403 Park Vue Dr
- 7401 Park Vue Dr
- 211 Rebel Dr
- 7816 Beechdale Rd
- 6603 Williamsburg Ct
- 204 Cherry Hill Rd
- 6506 Claymont Village Dr
- 6715 Hypoint Ridge Rd
- 6712 Hypoint Ridge Rd
- 6714 Hypoint Ridge Rd
- 124 Maple Ave
- 6509 Shelburn Dr
- Lot 1 Denison Ln
- 7110 Floydsburg Rd
- 2002 Deer Park Cir
- 6401 Cameron Ln Unit 310
- 6629 Ashbrooke Dr
- 9103 Cedarwood Dr
- 6910 Village Green Blvd
- 13416 Reamers Rd
- 10000 Judge Carden Blvd
- 7419 W Orchard Grass Blvd
- 3400 Quarter Bell Ln
- 3600 Spring Villa Cir
- 5116 Middlesex Dr
- 3234 Ridge Brook Cir
- 13645 Elanna Ave
- 3300 Altabrook Dr
- 13516 Skywatch Ln
- 14601 Pulpit Dr
- 14501 McKinley Ridge Dr
- 4304 Pacelli Place
- 4324 Pacelli Place






