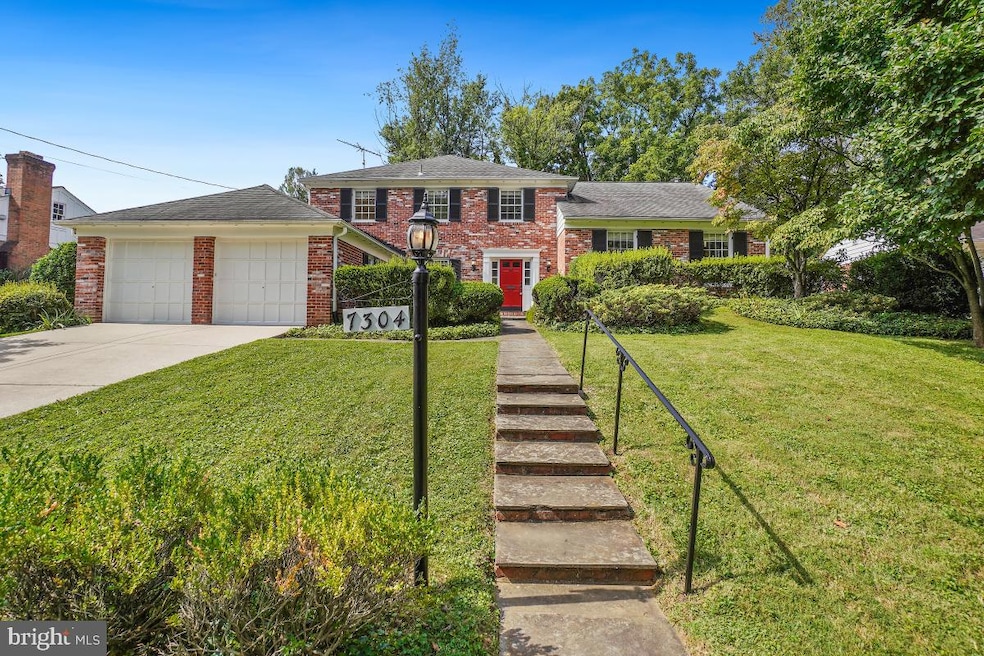
7304 Marbury Rd Bethesda, MD 20817
Kenwood Park NeighborhoodEstimated payment $9,385/month
Highlights
- Popular Property
- Wood Flooring
- Attic
- Bradley Hills Elementary School Rated A
- Garden View
- 2 Fireplaces
About This Home
Welcome to this beautifully updated split-level home in Bethesda’s sought-after Kenwood Park neighborhood. Offering 4 bedrooms, 2 full baths, 2 half baths, and nearly 3,000 square feet, this residence blends comfort, flexibility, and charm. Step inside to a welcoming foyer with access to a private home office and a spacious family room featuring a fireplace surrounded by custom cabinetry. Just one level up, you’ll find the updated, chef-inspired eat-in kitchen with a supersized pantry/mudroom. Adjacent to the kitchen, the formal living room offers versatile space that could easily serve as a dining room. The next level hosts the serene primary suite with an updated ensuite bath, along with two additional bedrooms and a full bath. A rare walk-up attic provides flexible options for a guest room, office, or teen retreat. Outside, enjoy a private backyard oasis surrounded by lush landscaping. Storage is abundant with an attached two-car garage and an unfinished basement, perfect for bikes, tools, and more. Nestled on a quiet street in the Whitman cluster, this home offers easy access to Westbard Shopping Center, Whole Foods, Bethesda Row, Metro, and major commuter routes into DC and Virginia.
Open House Schedule
-
Sunday, September 07, 20252:00 to 4:00 pm9/7/2025 2:00:00 PM +00:009/7/2025 4:00:00 PM +00:00Add to Calendar
Home Details
Home Type
- Single Family
Est. Annual Taxes
- $14,791
Year Built
- Built in 1960
Lot Details
- 0.27 Acre Lot
- Property is zoned R90
Parking
- 2 Car Attached Garage
- Front Facing Garage
Home Design
- Split Level Home
- Brick Exterior Construction
- Composition Roof
- Concrete Perimeter Foundation
Interior Spaces
- Built-In Features
- Chair Railings
- Ceiling Fan
- 2 Fireplaces
- Garden Views
- Basement
- Connecting Stairway
- Attic
Kitchen
- Eat-In Kitchen
- Built-In Oven
- Cooktop
- Microwave
- Ice Maker
- Dishwasher
- Upgraded Countertops
- Disposal
Flooring
- Wood
- Carpet
Bedrooms and Bathrooms
- 4 Bedrooms
- En-Suite Bathroom
- Bathtub with Shower
- Walk-in Shower
Laundry
- Laundry on lower level
- Dryer
- Washer
Schools
- Bradley Hills Elementary School
- Thomas W. Pyle Middle School
- Walt Whitman High School
Utilities
- Forced Air Heating and Cooling System
- Natural Gas Water Heater
Community Details
- No Home Owners Association
- Kenwood Park Subdivision
- Property has 5 Levels
Listing and Financial Details
- Tax Lot 13
- Assessor Parcel Number 160700621420
Map
Home Values in the Area
Average Home Value in this Area
Tax History
| Year | Tax Paid | Tax Assessment Tax Assessment Total Assessment is a certain percentage of the fair market value that is determined by local assessors to be the total taxable value of land and additions on the property. | Land | Improvement |
|---|---|---|---|---|
| 2025 | $14,791 | $1,244,600 | -- | -- |
| 2024 | $14,791 | $1,221,300 | $746,900 | $474,400 |
| 2023 | $13,786 | $1,195,567 | $0 | $0 |
| 2022 | $12,870 | $1,169,833 | $0 | $0 |
| 2021 | $12,108 | $1,144,100 | $711,300 | $432,800 |
| 2020 | $12,108 | $1,110,067 | $0 | $0 |
| 2019 | $11,694 | $1,076,033 | $0 | $0 |
| 2018 | $11,308 | $1,042,000 | $677,300 | $364,700 |
| 2017 | $10,894 | $987,500 | $0 | $0 |
| 2016 | -- | $933,000 | $0 | $0 |
| 2015 | $9,240 | $878,500 | $0 | $0 |
| 2014 | $9,240 | $878,500 | $0 | $0 |
Property History
| Date | Event | Price | Change | Sq Ft Price |
|---|---|---|---|---|
| 09/02/2025 09/02/25 | For Sale | $1,499,000 | -- | $514 / Sq Ft |
Purchase History
| Date | Type | Sale Price | Title Company |
|---|---|---|---|
| Deed | $826,000 | -- | |
| Deed | $418,000 | -- |
Mortgage History
| Date | Status | Loan Amount | Loan Type |
|---|---|---|---|
| Open | $121,053 | New Conventional | |
| Previous Owner | $214,000 | No Value Available |
Similar Homes in Bethesda, MD
Source: Bright MLS
MLS Number: MDMC2197458
APN: 07-00621420
- 5816 Durbin Rd
- 7505 Marbury Rd
- 6921 Granby St
- 7021 Whittier Blvd
- 6204 Lenox Rd
- 6909 Marbury Rd
- 7707 Radnor Rd
- 6210 Landon Ln
- 5700 Tanglewood Dr
- 5614 Wilson Ln
- 5606 Wilson Ln
- 7408 Pyle Rd
- 7820 Hampden Ln
- 5804 Aberdeen Rd
- 8012 Hampden Ln
- 7507 Elmore Ln
- 7509 Elmore Ln
- 6313 Tone Dr
- 7301 Bannockburn Ridge Ct
- 5904 Lenox Rd
- 6901 Millwood Rd
- 5708 Wilson Ln Unit Basement
- 6308 Lenox Rd
- 5704 Radnor Ct
- 6405 Middleburg Ln
- 6407 Kirby Rd
- 6413 Wilson Ln
- 6200 Verne St
- 6310 Tone Dr
- 7617 Arnet Ln
- 8101 Hawthorne Rd
- 5301 Goldsboro Rd
- 7205 Orkney Pkwy
- 6812 Algonquin Ave
- 6301 Avalon Dr
- 8514 Woodhaven Blvd
- 7821 Cayuga Ave
- 5426 Mckinley St
- 7807 Winterberry Place






