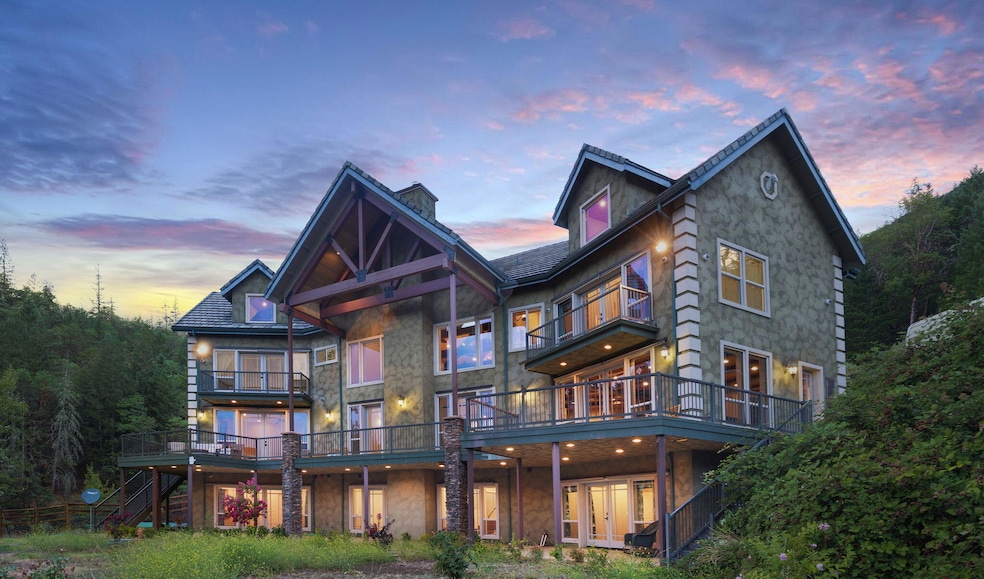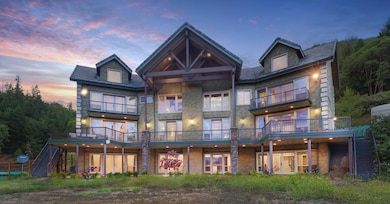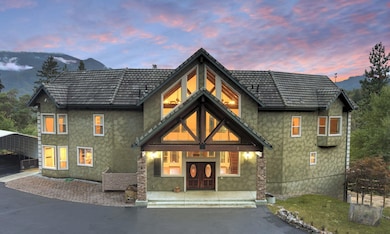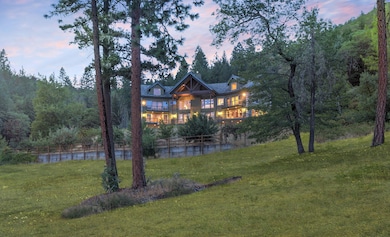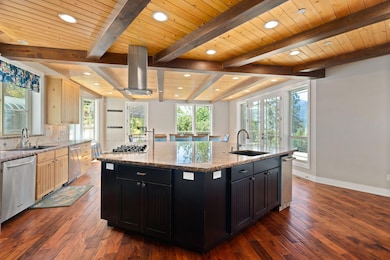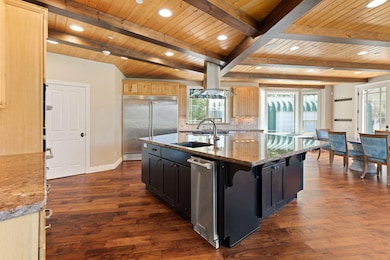7304 N Applegate Rd Grants Pass, OR 97527
Estimated payment $13,488/month
Highlights
- RV Access or Parking
- Two Primary Bedrooms
- Open Floorplan
- Gated Parking
- 76.7 Acre Lot
- Mountain View
About This Home
Escape to your Southern Oregon Serenity! Placed at the beginning of the Applegate Valley Wine Trail. Only 7 miles to Grants Pass, Gated, paved driveway escorts you to this 77.70 acre private mountain estate. This magnificent custom 6,794SF Home captivates magical mountain & valley views, souring open beam cathedral ceilings, fireplace centered between floor to ceiling windows, 5 bedrooms all en-suite w/balcony access. Featuring beautiful hardwood flooring throughout, exquisite granite countertops, every detail of this exclusive property is designed to impress. Gourmet kitchen with stainless steel ElectroLux appliances, dble oven, 2 dishwashers, expansive granite island & dining area, French doors & balcony access! Lower level offers family room w/kitchenette/dishwasher. Multi-family living options here! 2,400SF building w/great space for storage, hobbies, guests. Solar Pannels, 4 car garage/shop & loft, 3 car carport. 5mi (+-)Trails,pasture, backs to blm. See extensive amenities list
Listing Agent
RE/MAX Integrity Grants Pass License #951000130 Listed on: 08/20/2024

Home Details
Home Type
- Single Family
Est. Annual Taxes
- $5,913
Year Built
- Built in 2007
Lot Details
- 76.7 Acre Lot
- Poultry Coop
- Sloped Lot
- Backyard Sprinklers
- Sprinklers on Timer
- Property is zoned WR, WR
Parking
- 4 Car Garage
- Detached Carport Space
- Workshop in Garage
- Garage Door Opener
- Driveway
- Gated Parking
- RV Access or Parking
Property Views
- Mountain
- Forest
- Territorial
- Valley
Home Design
- Contemporary Architecture
- Slab Foundation
- Frame Construction
- Tile Roof
- Concrete Perimeter Foundation
Interior Spaces
- 9,194 Sq Ft Home
- 3-Story Property
- Open Floorplan
- Built-In Features
- Cathedral Ceiling
- Ceiling Fan
- Wood Burning Fireplace
- Double Pane Windows
- Vinyl Clad Windows
- Family Room with Fireplace
- Living Room with Fireplace
Kitchen
- Eat-In Kitchen
- Breakfast Bar
- Double Oven
- Cooktop with Range Hood
- Microwave
- Dishwasher
- Electrolux Appliances
- Kitchen Island
- Granite Countertops
- Trash Compactor
- Disposal
Flooring
- Wood
- Tile
Bedrooms and Bathrooms
- 5 Bedrooms
- Primary Bedroom on Main
- Double Master Bedroom
- Linen Closet
- Walk-In Closet
- Bidet
- Bathtub Includes Tile Surround
Laundry
- Laundry Room
- Dryer
- Washer
Finished Basement
- Basement Fills Entire Space Under The House
- Natural lighting in basement
Home Security
- Security System Owned
- Carbon Monoxide Detectors
- Fire and Smoke Detector
- Fire Sprinkler System
Outdoor Features
- Deck
- Patio
Additional Homes
- 2,400 SF Accessory Dwelling Unit
- Accessory Dwelling Unit (ADU)
Schools
- Madrona Elementary School
- Lincoln Savage Middle School
- Hidden Valley High School
Utilities
- Zoned Heating and Cooling
- Heating System Uses Wood
- Heat Pump System
- Private Water Source
- Well
- Tankless Water Heater
- Septic Tank
- Leach Field
Additional Features
- Solar owned by seller
- Pasture
Community Details
- No Home Owners Association
- Property is near a preserve or public land
Listing and Financial Details
- Tax Lot 505
- Assessor Parcel Number R341325
Map
Tax History
| Year | Tax Paid | Tax Assessment Tax Assessment Total Assessment is a certain percentage of the fair market value that is determined by local assessors to be the total taxable value of land and additions on the property. | Land | Improvement |
|---|---|---|---|---|
| 2025 | $7,193 | $974,600 | -- | -- |
| 2024 | $7,193 | $946,350 | -- | -- |
| 2023 | $6,105 | $918,910 | $0 | $0 |
| 2022 | $5,913 | $892,270 | -- | -- |
| 2021 | $5,528 | $866,410 | $0 | $0 |
| 2020 | $5,748 | $841,300 | $0 | $0 |
| 2019 | $5,500 | $816,920 | $0 | $0 |
| 2018 | $5,566 | $793,250 | $0 | $0 |
| 2017 | $5,563 | $768,590 | $0 | $0 |
| 2016 | $4,710 | $746,340 | $0 | $0 |
Property History
| Date | Event | Price | List to Sale | Price per Sq Ft | Prior Sale |
|---|---|---|---|---|---|
| 07/16/2025 07/16/25 | Price Changed | $2,500,000 | -9.9% | $272 / Sq Ft | |
| 08/20/2024 08/20/24 | For Sale | $2,775,000 | +68.2% | $302 / Sq Ft | |
| 09/25/2019 09/25/19 | Sold | $1,650,000 | -17.5% | $243 / Sq Ft | View Prior Sale |
| 07/25/2019 07/25/19 | Pending | -- | -- | -- | |
| 05/24/2018 05/24/18 | For Sale | $1,999,000 | -- | $294 / Sq Ft |
Purchase History
| Date | Type | Sale Price | Title Company |
|---|---|---|---|
| Warranty Deed | $1,650,000 | First American Title | |
| Bargain Sale Deed | $675,000 | First American | |
| Trustee Deed | $379,862 | Ticor Title |
Source: Oregon Datashare
MLS Number: 220188522
APN: R341325
- 7344 N Applegate Rd
- 7420 N Applegate Rd
- 0 Ann Roy Dr Unit TL304
- 0 Ann Roy Dr Unit TL 303
- 301 Robmar Ln
- 311 Grays Creek Rd
- 326 Debra Ln
- 157 Cheslock Rd
- 100 Springbrook Dr
- 300 Work Ln
- 2054 Jaynes Dr
- 4806 Williams Hwy
- 4810 Williams Hwy
- 7342 New Hope Rd
- 594 Detrick Dr Unit 4
- 703 Jaynes Dr
- 288 Wildrose Ln
- 219 Pearl Dr
- 1355 Summit Loop
- 234 Penny Ln
- 8897 Williams Hwy Unit In-law Unit
- 1100 Fruitdale Dr
- 1051 E Park St
- 310 SE L St
- 1465 NE 10th St
- 621 N River Rd
- 2000 Lampman Rd
- 459 4th Ave
- 556 G St
- 25 Donna Way
- 700 N Haskell St
- 431 N 5th St
- 941 Laurel St
- 2642 W Main St
- 835 Overcup St
- 1145 Annalise St
- 1346 Dixie Ln
- 2991 Table Rock Rd
- 1661 S Columbus Ave
- 237 E McAndrews Rd
