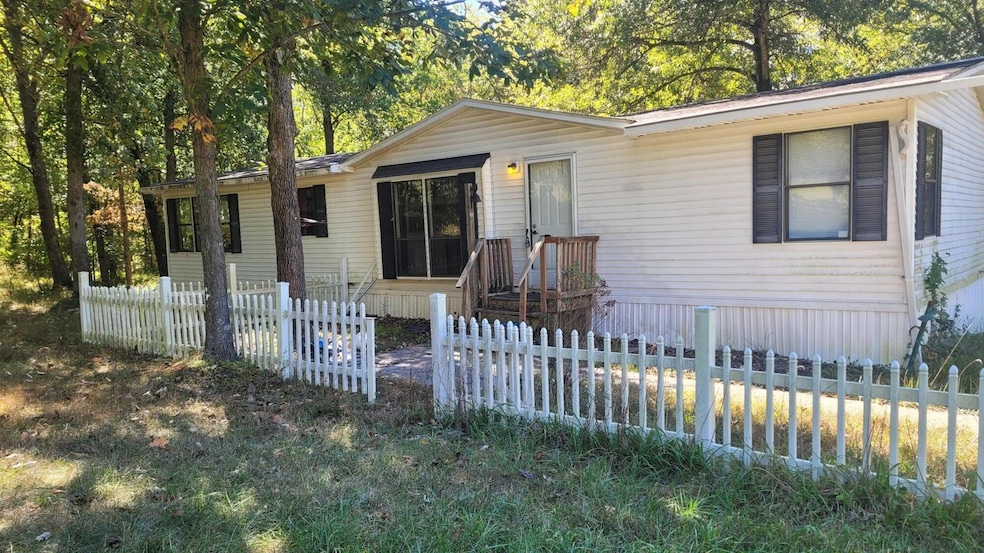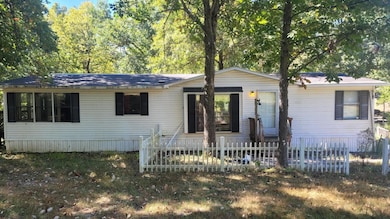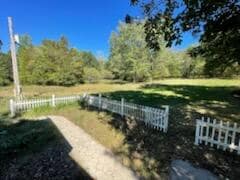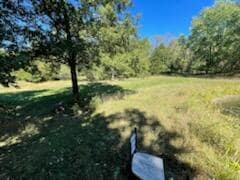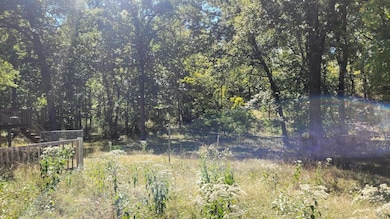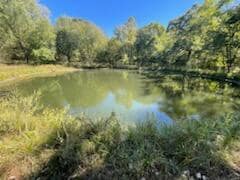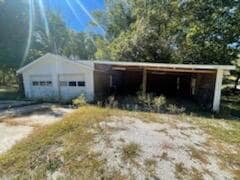7304 N Wagon Trail Rd Columbia, MO 65202
Estimated payment $685/month
Highlights
- Home fronts a pond
- Deck
- Partially Wooded Lot
- Heated Floors
- Ranch Style House
- No HOA
About This Home
Tucked away on a spacious private, mostly wooded 2.5-acre lot, this property offers a peaceful country setting with room to grow. Whether you're a seasoned flipper or a weekend warrior ready to roll up your sleeves, the 3 bedroom, 2 bath mobile home needs a complete overhaul for a solid renovation project that could bring your vision to life. The mobile home needs significant work, but that just means the possibilities are endless. Or, you may prefer out with the old and in with the new, and put a new home in its place. The outdoor space and oversized 30x48 garage/workshop/storage shed combo are the standout features of the property, offering privacy, lots of trees, a pond, room for a garden, and ample space for parking multiple vehicles, trailers, or even recreational vehicles.
Property Details
Home Type
- Manufactured Home
Est. Annual Taxes
- $300
Year Built
- Built in 1988
Lot Details
- 2.5 Acre Lot
- Home fronts a pond
- Back Yard Fenced
- Chain Link Fence
- Cleared Lot
- Partially Wooded Lot
Parking
- 2 Car Detached Garage
- Dirt Driveway
- Open Parking
Home Design
- Ranch Style House
- Block Foundation
- Composition Roof
- Vinyl Construction Material
Interior Spaces
- 1,521 Sq Ft Home
- Paddle Fans
- Combination Kitchen and Dining Room
- Laminate Countertops
- Washer and Dryer Hookup
Flooring
- Heated Floors
- Laminate
Bedrooms and Bathrooms
- 3 Bedrooms
- Split Bedroom Floorplan
- Walk-In Closet
- Bathroom on Main Level
- 2 Full Bathrooms
Basement
- Exterior Basement Entry
- Crawl Space
Schools
- Hallsville Elementary And Middle School
- Hallsville High School
Utilities
- Forced Air Heating and Cooling System
- Septic Tank
Additional Features
- Deck
- Equipment Barn
- Manufactured Home
Community Details
- No Home Owners Association
- Columbia Subdivision
Listing and Financial Details
- Assessor Parcel Number 1240118000020201
Map
Home Values in the Area
Average Home Value in this Area
Property History
| Date | Event | Price | List to Sale | Price per Sq Ft | Prior Sale |
|---|---|---|---|---|---|
| 06/29/2025 06/29/25 | For Sale | $125,000 | +56.3% | $82 / Sq Ft | |
| 10/13/2022 10/13/22 | Sold | -- | -- | -- | View Prior Sale |
| 10/03/2022 10/03/22 | Off Market | -- | -- | -- | |
| 09/29/2022 09/29/22 | For Sale | $80,000 | -9.9% | $53 / Sq Ft | |
| 05/01/2012 05/01/12 | Sold | -- | -- | -- | View Prior Sale |
| 04/02/2012 04/02/12 | Pending | -- | -- | -- | |
| 03/06/2012 03/06/12 | For Sale | $88,777 | -- | $59 / Sq Ft |
Source: Columbia Board of REALTORS®
MLS Number: 428115
- 6131 N Wagon Trail Rd
- 6083 N Wagon Trail Rd
- 2109 E Calvert Hill Rd
- 320 E Honey Ln
- 7112 N Moberly Dr
- 7816 N Chesley Dr
- 576 E Clearview Dr
- 4360 N Oakland Gravel Rd
- LOT 1 E Hinton Rd
- LOT 2 E Hinton Rd
- 8020 N Chesley Dr
- 8600 N Highway Vv
- 0 W Mauller Rd
- 387 E Hackberry Blvd
- 5221 N Burning Bush Rd
- 5261 N Burning Bush Rd
- 3408 Jagged Leaf Dr
- 5905 Harvest Leaf Dr
- 3412 Jagged Leaf Dr
- 2707 E Calvert Hill Rd
- 2601 E Oakbrook Dr Unit A
- 7313 N Moberly Dr Unit B
- 7401 N Moberly Dr Unit A
- 700 W Cunningham Dr Unit C
- 1407 Greensboro Dr
- 7216 N Wade School Rd Unit A
- 7216 N Wade School Rd Unit D
- 7300 N Wade School Rd Unit 2
- 704 W Cunningham Dr Unit 2
- 7308 N Wade School Rd Unit A
- 1410 Greensboro Dr
- 708 W Cunningham Dr Unit 1
- 5311 Currituck Ln
- 1427 Bodie Dr
- 1413 Bodie Dr Unit 1415
- 5301 Silver Mill Dr Unit 5303
- 5000 Derby Ridge Dr Unit 410
- 210 White River Dr
- 1415 Raleigh Dr Unit 1417
- 1417 Raleigh Dr
