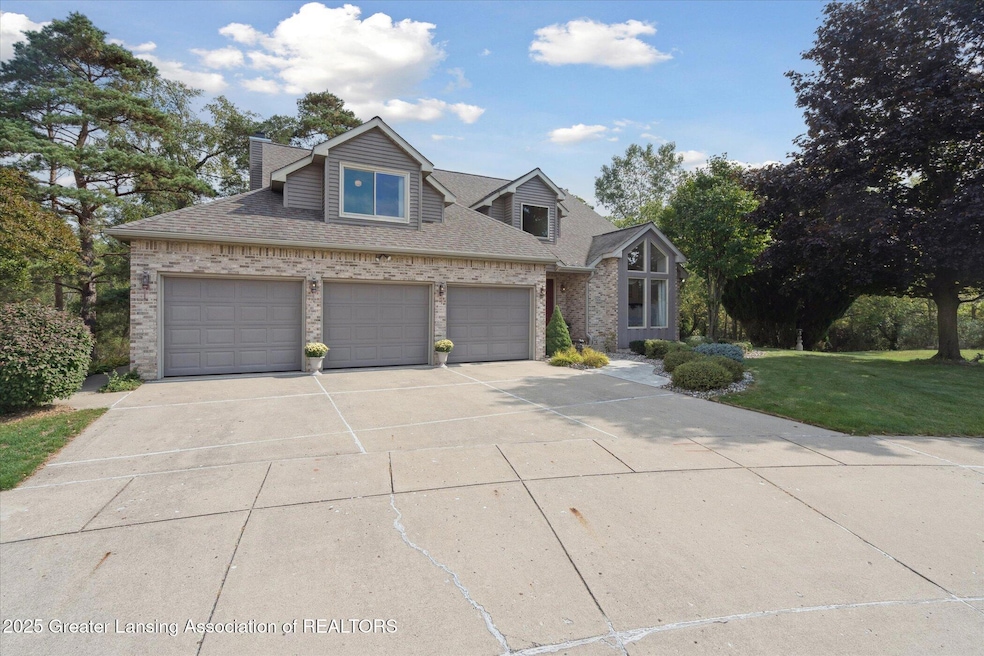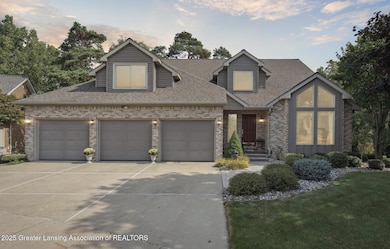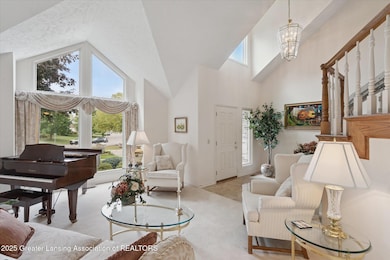7304 Player's Club Dr Lansing, MI 48917
Estimated payment $3,482/month
Highlights
- Boat Slip
- Home fronts a creek
- 1 Acre Lot
- Leon W. Hayes Middle School Rated A-
- View of Trees or Woods
- Deck
About This Home
Welcome to 7304 Players Club, a custom-designed home in the sought-after Players Club Estates of Delta Charter Township, located within Grand Ledge Schools. Perfectly situated on over an acre with unmatched privacy, this property offers serene surroundings on a quiet cul-de-sac with direct access to nearby nature preserves and trails. Buried utilities help keep the power on during storms, while the protected preserve provides a permanent buffer, ensuring no future development behind. Inside, a striking two-story foyer sets the tone as timeless craftsmanship blends with modern updates. Red oak flooring, oak accents, and a statement chandelier showcase the home's character, while newer countertops (2016), updated appliances, and a remote-controlled gas fireplace add comfort and style. The flexible floor plan features 5 bedrooms, a first-floor office with tranquil views, both formal and casual living spaces, and a spacious bonus room above the garage.The finished walkout lower level lives like its own suite, complete with a kitchenette, living area, full bath, and bedroom (previously used as a second home-office) with a walk-in closet, ideal for guests, multi-generational living, or in-laws. It connects seamlessly to the main level and includes a sloped, step-free walkway leading directly to the driveway. The primary suite offers a private balcony overlooking the property, a spa-inspired bath with tile shower, separate toilet room with its own vanity, jetted tub, dual vanities, dressing area, and a generous walk-in closet. Additional highlights include an oversized 3-car garage with extra-tall bays, drainage, and fire sprinklers; a dedicated lower-level workshop with built-in shelving; multiple storage areas; a mudroom/drop zone; and an upstairs laundry chute. Outdoor living shines with a large wraparound deck overlooking the private backyard, stamped concrete entry, under-deck storage, and irrigated front and back lawn. Recent improvements include newer siding & roof, furnace and A/C (2022), and a 75-gallon water heater. Offering space, functionality, and a one-of-a-kind setting, this home combines comfort and convenience, just minutes from highways, shopping, and schools.
Listing Agent
RE/MAX Real Estate Professionals License #6501414783 Listed on: 09/29/2025

Home Details
Home Type
- Single Family
Est. Annual Taxes
- $5,457
Year Built
- Built in 1991
Lot Details
- 1 Acre Lot
- Lot Dimensions are 101x366
- Home fronts a creek
- Cul-De-Sac
- Private Entrance
- Property has an invisible fence for dogs
- Landscaped
- Native Plants
- Lot Has A Rolling Slope
- Front and Back Yard Sprinklers
- Wooded Lot
- Many Trees
- Private Yard
- Back and Front Yard
Parking
- 3 Car Garage
- Front Facing Garage
- Driveway
Home Design
- Contemporary Architecture
- Brick Exterior Construction
- Permanent Foundation
- Shingle Roof
- Vinyl Siding
Interior Spaces
- 2-Story Property
- Wet Bar
- Bookcases
- Bar Fridge
- Woodwork
- Crown Molding
- Cathedral Ceiling
- Chandelier
- Gas Log Fireplace
- Double Pane Windows
- Mud Room
- Entrance Foyer
- Living Room with Fireplace
- Formal Dining Room
- Storage
- Views of Woods
Kitchen
- Eat-In Kitchen
- Range
- Microwave
- Dishwasher
- Stone Countertops
- Disposal
Flooring
- Wood
- Carpet
- Tile
Bedrooms and Bathrooms
- 5 Bedrooms
- Dual Closets
- Walk-In Closet
- In-Law or Guest Suite
- Double Vanity
- Soaking Tub
Laundry
- Laundry Room
- Laundry on main level
- Dryer
- Washer
Finished Basement
- Walk-Out Basement
- Basement Fills Entire Space Under The House
- Interior and Exterior Basement Entry
- Sump Pump
- Apartment Living Space in Basement
- Laundry in Basement
Home Security
- Carbon Monoxide Detectors
- Fire and Smoke Detector
- Fire Sprinkler System
Accessible Home Design
- Grip-Accessible Features
- Stair Lift
- Accessible Entrance
Outdoor Features
- Boat Slip
- Balcony
- Deck
- Rain Gutters
- Front Porch
Utilities
- Forced Air Heating and Cooling System
- Heating System Uses Natural Gas
- Natural Gas Connected
- Water Heater
- Cable TV Available
Community Details
- Players Club Subdivision
Map
Home Values in the Area
Average Home Value in this Area
Property History
| Date | Event | Price | List to Sale | Price per Sq Ft |
|---|---|---|---|---|
| 09/29/2025 09/29/25 | For Sale | $574,900 | -- | $159 / Sq Ft |
Source: Greater Lansing Association of Realtors®
MLS Number: 291589
- 7327 Golf Gate Dr
- 7115 Ravenna Trail Unit 74
- 7119 Ravenna Trail Unit 73
- 7635 Blue Spruce Ln
- 7520 Williamsburg Rd
- 229 Williamsburg Rd
- 110 N Canal Rd
- Lot 30 Doe Pass
- Lot 47 Doe Pass
- Lot 61 Doe Pass
- Lot 60 Doe Pass
- Lot 53 Doe Pass
- Lot 2 Laurelwood
- 1010 Firwood St
- 8522 Ember Glen Pass
- 2122 NE 14th Place
- 1010 Grenoble Cir
- 1012 Grenoble Cir Unit 106
- 1046 Grenoble Ln Unit A
- 1005 Grenoble Dr Unit H
- 7605 Heritage Dr
- 7606 Briarbrook Dr
- 410 Charity Cir
- 6250 W Michigan Ave
- 6300 W Michigan Ave
- 6301 Frank N Dot Ct Unit 1
- 6301 Frankn Dot Dr Unit 4
- 831 Brookside Dr
- 1011 Runaway Bay Dr
- 7715 Streamwood Dr
- 229 Parkwood Dr
- 7500 Chapel Hill Dr
- 5332 W Michigan Ave
- 5303 Ivan Dr
- 7530 Waters Edge
- 7500 Yellow Wood
- 526 Dornet Dr
- 8156 Roslyn Hill
- 7877 Celosia Dr
- 5200 Mall Dr W






