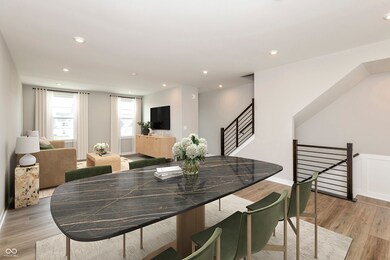7305 Bayview Run Unit 13-605 McCordsville, IN 46055
Greenfield NeighborhoodEstimated payment $2,410/month
Highlights
- Double Oven
- 2 Car Attached Garage
- Breakfast Bar
- McCordsville Elementary School Rated A-
- Walk-In Closet
- Laundry closet
About This Home
Trendy new Tustin Contemporary Classic plan by Fischer Homes in beautiful Hampton Walk. This townhouse offers a unique residential experience within Hancock county. Built in 2025, offering a modern living space ready to make your own. With 2262 square feet of living area spread across three stories, this townhouse offers ample space, extending an invitation to relax and unwind. Step outside onto the deck, a personal oasis where you can savor morning coffee or host intimate gatherings, creating a seamless integration of indoor and outdoor living. The property benefits from a community pool, a refreshing escape during warmer months and a hub for social interaction, enhancing the appeal of this residential area. This 3 bedroom townhouse is a harmonious blend of comfort and convenience. Some photos have been virtually staged. Some photos have been virtually staged.
Townhouse Details
Home Type
- Townhome
Year Built
- Built in 2025
HOA Fees
- $290 Monthly HOA Fees
Parking
- 2 Car Attached Garage
Home Design
- Brick Exterior Construction
- Slab Foundation
- Cement Siding
Interior Spaces
- 3-Story Property
- Combination Kitchen and Dining Room
- Laundry closet
Kitchen
- Breakfast Bar
- Double Oven
- Gas Cooktop
- Microwave
- Dishwasher
- Disposal
Flooring
- Carpet
- Vinyl Plank
Bedrooms and Bathrooms
- 3 Bedrooms
- Walk-In Closet
Home Security
Utilities
- Forced Air Heating and Cooling System
- Electric Water Heater
Listing and Financial Details
- Legal Lot and Block 13-605 / 1B
- Assessor Parcel Number 300126400011304018
Community Details
Overview
- Association fees include management
- Association Phone (317) 848-5055
- Hampton Walk Subdivision
- Property managed by HOA Community Links
- The community has rules related to covenants, conditions, and restrictions
Security
- Fire and Smoke Detector
Map
Home Values in the Area
Average Home Value in this Area
Property History
| Date | Event | Price | List to Sale | Price per Sq Ft |
|---|---|---|---|---|
| 10/29/2025 10/29/25 | Price Changed | $339,990 | -6.1% | $150 / Sq Ft |
| 10/07/2025 10/07/25 | Price Changed | $361,990 | -0.5% | $160 / Sq Ft |
| 09/04/2025 09/04/25 | Price Changed | $363,990 | -1.6% | $161 / Sq Ft |
| 08/15/2025 08/15/25 | Price Changed | $369,990 | -0.8% | $164 / Sq Ft |
| 07/07/2025 07/07/25 | Price Changed | $372,990 | -2.6% | $165 / Sq Ft |
| 06/02/2025 06/02/25 | For Sale | $382,990 | -- | $169 / Sq Ft |
Source: MIBOR Broker Listing Cooperative®
MLS Number: 22042381
- 7317 Bayview Run
- 7313 Bayview Run
- 7309 Bayview Run
- 7333 Bayview Run
- 7339 Bayview Run
- 7343 Bayview Run Unit 11-604
- 7347 Bayview Run
- 7351 Bayview Run
- 7294 Broadview Ln
- 7346 Broadview Ln
- 6996 Gibson Ln
- 7168 Bayview Run
- DaVinci Plan at Hampton Walk - Maple Street Collection
- Greenbriar Plan at Hampton Walk - Maple Street Collection
- Wembley Plan at Hampton Walk - Paired Patio Homes Collection
- Breckenridge Plan at Hampton Walk - Maple Street Collection
- Tustin Plan at Hampton Walk - Midtown Collection
- Jensen Plan at Hampton Walk - Maple Street Collection
- Yosemite Plan at Hampton Walk - Maple Street Collection
- 7308 Broadview Ln
- 7457 N Kensington Way
- 6348 W 750 N
- 7298 Kensington Way
- 5811 Main St Unit 1-319.1407292
- 5811 Main St Unit 1-321.1407301
- 5811 Main St Unit 2-317.1407294
- 5811 Main St Unit 1-217.1407295
- 5811 Main St Unit 1-305.1407296
- 5811 Main St Unit 2-311.1407303
- 5811 Main St Unit 1-229.1407291
- 5811 Main St Unit 1-323.1407298
- 5811 Main St Unit 2-213.1407302
- 5811 Main St Unit 2-309.1407300
- 5811 Main St Unit 2-131.1407293
- 5811 Main St Unit 2-203.1407299
- 5811 Main St Unit 2-327.1407297
- 5812 Main St
- 7357 N Gateway Crossing
- 6999 N Abilene Way
- 6880 N Abilene Way







