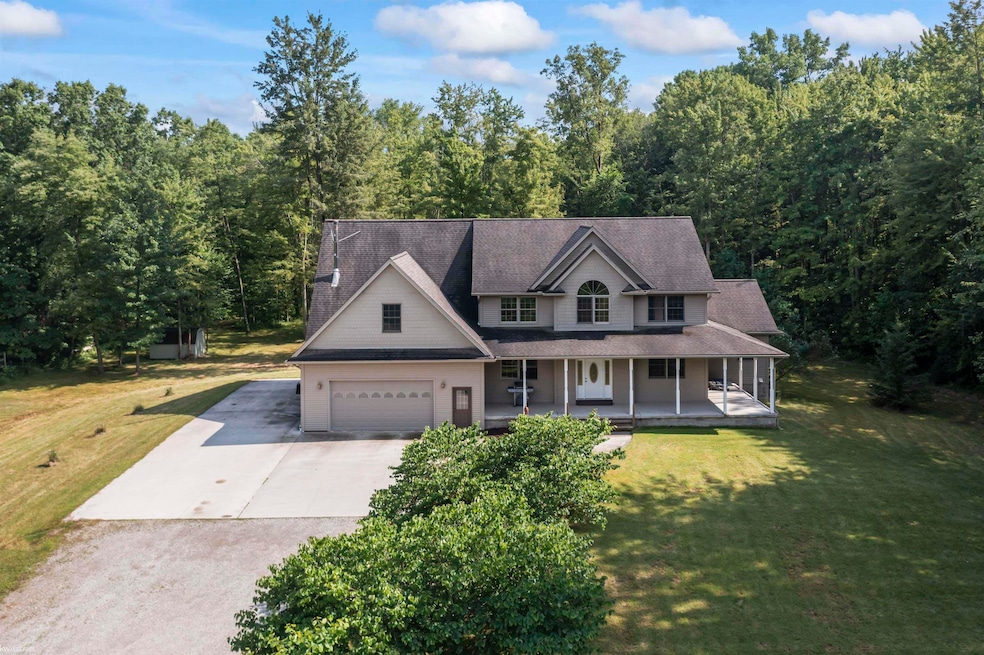
7305 Lindsey Rd China, MI 48054
China Township NeighborhoodHighlights
- 14.33 Acre Lot
- Deck
- Wood Flooring
- Marine City High School Rated 9+
- Wooded Lot
- Main Floor Bedroom
About This Home
As of December 2024COME VISIT THIS GORGEOUS ONE OF A KIND PROPERTY! A HUNTER’S PARADISE!!! Beautiful custom built home on 14.33 wooded acres with a pond. Cozy with great privacy! Wonderful open floor plan with lots of natural light coming through the many windows and lovely hardwood floors. Walk out to your balcony from the great room and enjoy coffee while watching all the wildlife. A huge mud room area off the 26’x 39’ garage is also prepped for a washer and dryer and has a full bathroom too. There is a Large Master Bedroom on the first floor with a walk in closet and full bath. The first floor also has a den/bedroom with two closets. The other 3 bedrooms and laundry area are on the second floor with a wonderful loft area ideal for a TV/Playroom. And even better, there is a tremendous unfinished bonus space(approx. 800 sq.ft) on the second floor, which could even be for a second Master Bedroom. An immense walkout basement is ready for your finishing touches. Must see! Country living at its finest!
Last Agent to Sell the Property
KW Platinum License #MISPE-6501415324 Listed on: 08/29/2024

Home Details
Home Type
- Single Family
Est. Annual Taxes
Year Built
- Built in 2008
Lot Details
- 14.33 Acre Lot
- 229 Ft Wide Lot
- Rural Setting
- Wooded Lot
Home Design
- Split Level Home
- Vinyl Siding
Interior Spaces
- 2,883 Sq Ft Home
- 2-Story Property
- Great Room
- Den
- Bonus Room
Kitchen
- Eat-In Kitchen
- Oven or Range
- Dishwasher
Flooring
- Wood
- Carpet
Bedrooms and Bathrooms
- 4 Bedrooms
- Main Floor Bedroom
- 3 Full Bathrooms
Laundry
- Laundry on upper level
- Dryer
- Washer
Unfinished Basement
- Walk-Out Basement
- Sump Pump
- Block Basement Construction
Parking
- 2 Car Attached Garage
- Heated Garage
- Workshop in Garage
- Garage Door Opener
Outdoor Features
- Balcony
- Deck
- Shed
- Porch
Utilities
- Forced Air Heating and Cooling System
- Geothermal Heating and Cooling
- Geothermal Hot Water System
- Septic Tank
Listing and Financial Details
- Assessor Parcel Number 13-019-1008-000
Ownership History
Purchase Details
Home Financials for this Owner
Home Financials are based on the most recent Mortgage that was taken out on this home.Purchase Details
Similar Homes in China, MI
Home Values in the Area
Average Home Value in this Area
Purchase History
| Date | Type | Sale Price | Title Company |
|---|---|---|---|
| Warranty Deed | $625,000 | Platinum First Title | |
| Warranty Deed | $625,000 | Platinum First Title | |
| Quit Claim Deed | -- | None Listed On Document | |
| Warranty Deed | $110,000 | None Listed On Document |
Mortgage History
| Date | Status | Loan Amount | Loan Type |
|---|---|---|---|
| Open | $500,000 | VA | |
| Previous Owner | $150,000 | Credit Line Revolving |
Property History
| Date | Event | Price | Change | Sq Ft Price |
|---|---|---|---|---|
| 12/05/2024 12/05/24 | Sold | $625,000 | -3.7% | $217 / Sq Ft |
| 11/17/2024 11/17/24 | Pending | -- | -- | -- |
| 08/31/2024 08/31/24 | For Sale | $649,000 | -- | $225 / Sq Ft |
Tax History Compared to Growth
Tax History
| Year | Tax Paid | Tax Assessment Tax Assessment Total Assessment is a certain percentage of the fair market value that is determined by local assessors to be the total taxable value of land and additions on the property. | Land | Improvement |
|---|---|---|---|---|
| 2025 | $3,151 | $289,000 | $0 | $0 |
| 2024 | $3,151 | $298,400 | $0 | $0 |
| 2023 | $2,895 | $271,300 | $0 | $0 |
| 2022 | $4,191 | $243,600 | $0 | $0 |
| 2021 | $4,070 | $221,900 | $0 | $0 |
| 2020 | $4,052 | $212,900 | $212,900 | $0 |
| 2019 | $3,741 | $202,600 | $0 | $0 |
| 2018 | $3,898 | $165,800 | $0 | $0 |
| 2017 | $3,826 | $164,200 | $0 | $0 |
| 2016 | $2,693 | $164,200 | $0 | $0 |
| 2015 | -- | $156,700 | $156,700 | $0 |
| 2014 | -- | $148,200 | $148,200 | $0 |
| 2013 | -- | $143,600 | $0 | $0 |
Agents Affiliated with this Home
-

Seller's Agent in 2024
Dawn Bowser
KW Platinum
(586) 206-7569
1 in this area
20 Total Sales
-

Buyer's Agent in 2024
Nicole Toureau
Real Estate One Chesterfield
(586) 738-1488
1 in this area
15 Total Sales
Map
Source: Michigan Multiple Listing Service
MLS Number: 50153777
APN: 13-019-1008-000
- 4785 Mayer Rd
- Lot 0001 Palms Rd
- 6767 Puttygut Rd
- Vacant Mckinley Rd
- V/L Mckinley Rd
- 6428 Tripp Rd
- 3405 Mayer Rd
- 00 Indian Trail
- 3985 Wadhams Rd
- 7566 Marine City Hwy
- 0 River Hill Dr
- 6899 Fred W Moore Hwy
- 0 McKinley #2 Rd Unit Vacant McKinley 2
- Vacant Marsh Rd
- 00 Lindsey Rd
- 2798 Mayer Rd
- 000 St Clair Hwy E
- 0 Lindsey Rd Unit 50164051
- 0 Marine City Hwy Unit 50126456
- 00 Mckinley Rd
