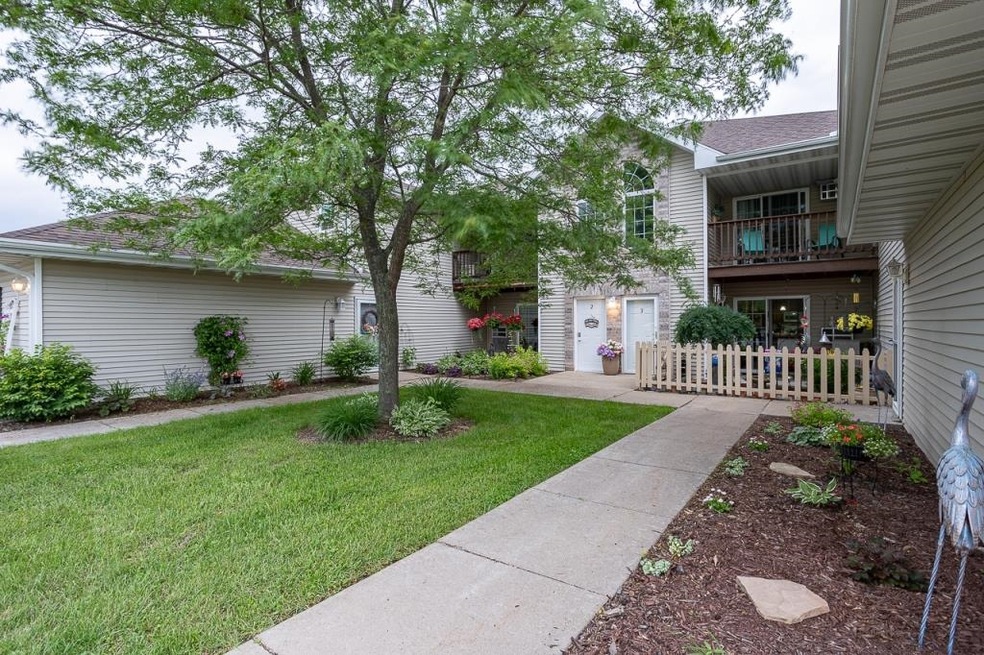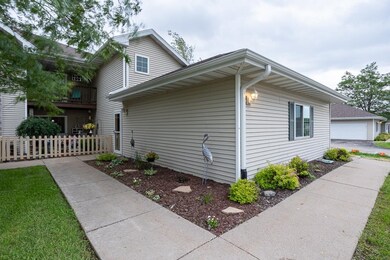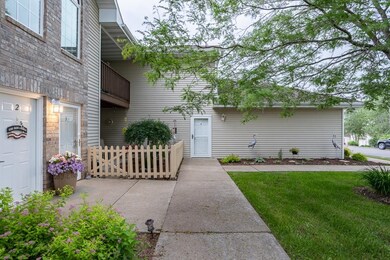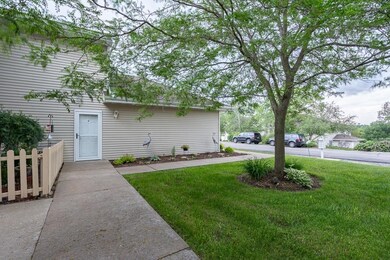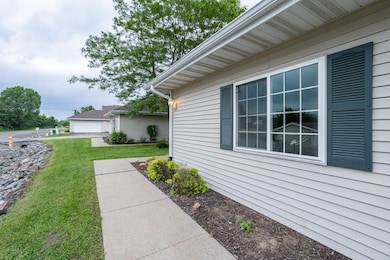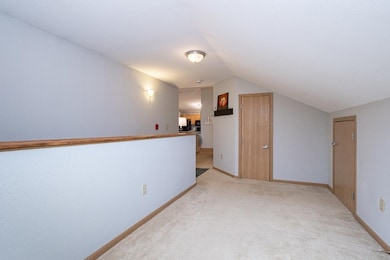
7305 Whitespire Rd Unit 4 Schofield, WI 54476
Highlights
- Open Floorplan
- Covered Deck
- Ranch Style House
- D.C. Everest Middle School Rated A-
- Vaulted Ceiling
- Radiant Floor
About This Home
As of July 2024Welcome Home! Enjoy maintenance free living with a luxury feel. This meticulously maintained upper-level condo offers near 1,700 s.f. and adorns an abundance of natural light. Featuring 2 spacious bedrooms with wall-to-wall closets, and 2 bathrooms. The master suite has its own private en-suite. This floorplan utilizes space perfectly. Spacious living room features a sitting area with an architectural window. The kitchen has all appliances included, peninsula for additional seating of three, large pantry, ample cupboard and counter space, and overlooks the living room and dinette area. Covered balcony overlooks the beautiful landscaping and offers additional privacy. Plus as a bonus, there is an extra large open den area that could be a great office space, workout space, or guest space. Extra storage closets for easy access to everything you need. Laundry includes washer and dryer and is near the bedrooms for convenience. Finished attached 2 car garage is extra deep for your bikes, kayaks, etc.
Last Agent to Sell the Property
COLDWELL BANKER ACTION License #56678-94 Listed on: 06/17/2024

Property Details
Home Type
- Condominium
Est. Annual Taxes
- $2,356
Year Built
- Built in 2004
HOA Fees
- $514 Monthly HOA Fees
Home Design
- Ranch Style House
- Brick Exterior Construction
- Slab Foundation
- Shingle Roof
- Vinyl Siding
Interior Spaces
- 1,673 Sq Ft Home
- Open Floorplan
- Vaulted Ceiling
- Ceiling Fan
- Window Treatments
- Entrance Foyer
- Basement
Kitchen
- Electric Oven or Range
- Cooktop
- Microwave
- Dishwasher
- Disposal
Flooring
- Carpet
- Radiant Floor
- Vinyl
Bedrooms and Bathrooms
- 2 Bedrooms
- 2 Full Bathrooms
- Shower Only
Laundry
- Laundry on main level
- Dryer
- Washer
Home Security
Parking
- 2 Car Attached Garage
- Insulated Garage
- Garage Door Opener
- Driveway Level
Outdoor Features
- Covered Deck
Utilities
- Cooling System Mounted In Outer Wall Opening
- Hot Water Heating System
- Public Septic
- High Speed Internet
- Cable TV Available
Listing and Financial Details
- Assessor Parcel Number 176-2808-193-0045
Community Details
Security
- Carbon Monoxide Detectors
- Fire and Smoke Detector
Ownership History
Purchase Details
Home Financials for this Owner
Home Financials are based on the most recent Mortgage that was taken out on this home.Purchase Details
Home Financials for this Owner
Home Financials are based on the most recent Mortgage that was taken out on this home.Purchase Details
Home Financials for this Owner
Home Financials are based on the most recent Mortgage that was taken out on this home.Purchase Details
Home Financials for this Owner
Home Financials are based on the most recent Mortgage that was taken out on this home.Similar Home in Schofield, WI
Home Values in the Area
Average Home Value in this Area
Purchase History
| Date | Type | Sale Price | Title Company |
|---|---|---|---|
| Deed | $179,900 | County Land & Title | |
| Warranty Deed | $170,000 | Rebecca L. Pilgrim, Runkel Abs | |
| Condominium Deed | $150,000 | County Land & Title | |
| Condominium Deed | $106,500 | None Available |
Mortgage History
| Date | Status | Loan Amount | Loan Type |
|---|---|---|---|
| Previous Owner | $110,000 | New Conventional | |
| Previous Owner | $50,000 | New Conventional | |
| Previous Owner | $95,850 | Adjustable Rate Mortgage/ARM |
Property History
| Date | Event | Price | Change | Sq Ft Price |
|---|---|---|---|---|
| 07/31/2024 07/31/24 | Sold | $179,900 | 0.0% | $108 / Sq Ft |
| 06/25/2024 06/25/24 | Pending | -- | -- | -- |
| 06/17/2024 06/17/24 | For Sale | $179,900 | +5.8% | $108 / Sq Ft |
| 08/30/2023 08/30/23 | Sold | $170,000 | -2.2% | $102 / Sq Ft |
| 07/20/2023 07/20/23 | Price Changed | $173,900 | -3.3% | $104 / Sq Ft |
| 07/10/2023 07/10/23 | For Sale | $179,900 | +19.9% | $108 / Sq Ft |
| 10/25/2021 10/25/21 | Sold | $150,000 | -3.2% | $90 / Sq Ft |
| 08/26/2021 08/26/21 | For Sale | $154,900 | -- | $93 / Sq Ft |
Tax History Compared to Growth
Tax History
| Year | Tax Paid | Tax Assessment Tax Assessment Total Assessment is a certain percentage of the fair market value that is determined by local assessors to be the total taxable value of land and additions on the property. | Land | Improvement |
|---|---|---|---|---|
| 2024 | $2,356 | $170,000 | $3,500 | $166,500 |
| 2023 | $2,529 | $130,000 | $3,500 | $126,500 |
| 2022 | $2,535 | $130,000 | $3,500 | $126,500 |
| 2021 | $2,636 | $130,000 | $3,500 | $126,500 |
| 2020 | $2,046 | $81,200 | $3,500 | $77,700 |
| 2019 | $1,976 | $81,200 | $3,500 | $77,700 |
| 2018 | $1,821 | $81,200 | $3,500 | $77,700 |
| 2017 | $1,815 | $81,200 | $3,500 | $77,700 |
| 2016 | $1,795 | $81,200 | $3,500 | $77,700 |
| 2015 | $1,746 | $81,200 | $3,500 | $77,700 |
| 2014 | $1,713 | $81,100 | $3,500 | $77,600 |
Agents Affiliated with this Home
-
R
Seller's Agent in 2024
RENEE BRANDT
COLDWELL BANKER ACTION
(715) 571-4892
8 in this area
40 Total Sales
-

Buyer's Agent in 2024
Mary Ninnemann
COLDWELL BANKER ACTION
(715) 581-3283
11 in this area
92 Total Sales
-
J
Seller's Agent in 2023
JOY KNOEDLER
KNOEDLER REALTY & HOME STAGING
(715) 551-7514
6 in this area
63 Total Sales
-
B
Seller's Agent in 2021
Brian Haack
SUNRISE REALTY
(715) 571-0091
4 in this area
31 Total Sales
-

Buyer's Agent in 2021
Gizo Ujarmeli
AMAXIMMO LLC
(715) 841-0015
23 in this area
679 Total Sales
Map
Source: Central Wisconsin Multiple Listing Service
MLS Number: 22402583
APN: 176-2808-193-0045
- 1726 Daley Ave Unit 6510 Lawndale Street
- 1102 Lemke Ave
- 517 Weston Ave
- 6403 Alta Verde St
- 2310 Buckhorn Ave
- 5415 Normandy St
- 1608 Harlyn Ave
- 309 George St
- 604 Leon St
- 5816 Normandy St
- 204 Frances St
- 2020 Clarberth St
- 7202 Birch St
- 225 Country Club Rd
- 6002 Eric St
- 20 Florence St
- 3102 Foxtail Ct Unit 1
- 24.88 acres James Ave
- 8401 Windsor Dr
- 1919 Schofield Ave Unit 3.89 acres
