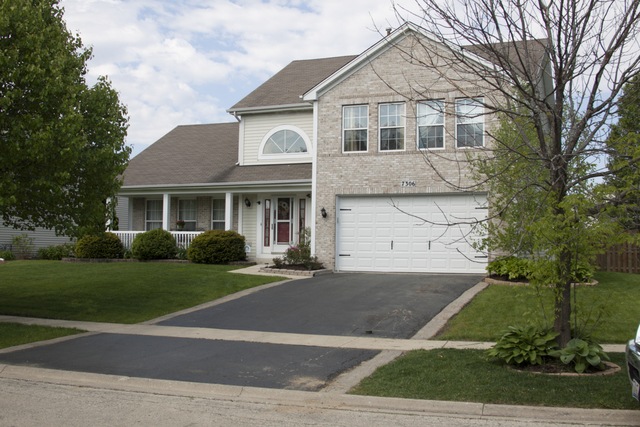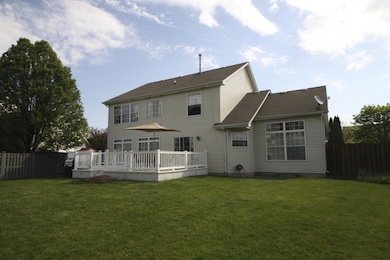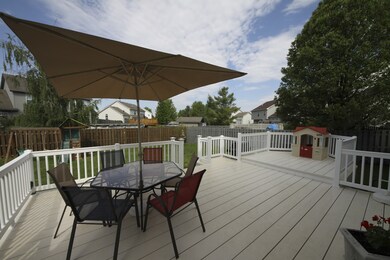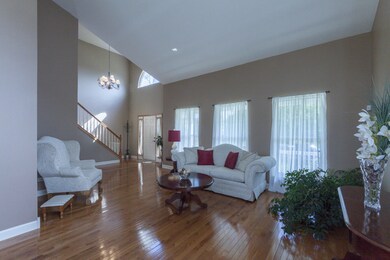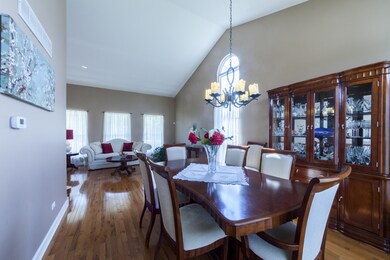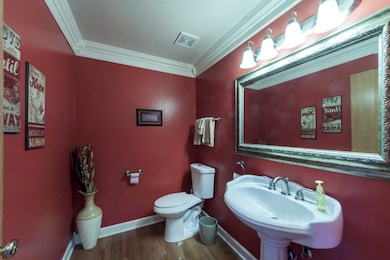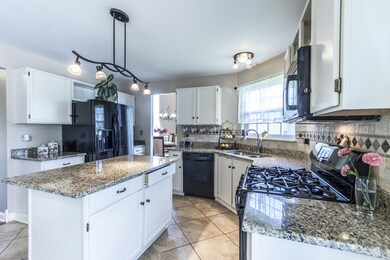
7306 Atkinson Cir Plainfield, IL 60586
Highlights
- Vaulted Ceiling
- Attached Garage
- Breakfast Bar
- Wood Flooring
- Soaking Tub
- Central Air
About This Home
As of May 2020Beautifully maintained 4 bedroom home. Granite countertops, tiled backsplash, tiled kitchen flr. Hardwood floors on main level with crown molding in family room and bathroom. Laminate wood flrs in upstairs hall and master. Master bath has sep shower and soaking tub. New carpet in 3 bedrooms. Finished basement. Fenced yard, polyvinyl deck. Move in ready.
Last Agent to Sell the Property
Charles Rutenberg Realty of IL License #475139526 Listed on: 02/20/2018

Home Details
Home Type
- Single Family
Est. Annual Taxes
- $8,413
Year Built
- 1999
HOA Fees
- $16 per month
Parking
- Attached Garage
- Garage Is Owned
Home Design
- Brick Exterior Construction
- Vinyl Siding
Interior Spaces
- Vaulted Ceiling
- Electric Fireplace
- Unfinished Basement
- Basement Fills Entire Space Under The House
Kitchen
- Breakfast Bar
- Oven or Range
- Microwave
- Dishwasher
Flooring
- Wood
- Laminate
Bedrooms and Bathrooms
- Primary Bathroom is a Full Bathroom
- Soaking Tub
- Separate Shower
Laundry
- Laundry on main level
- Dryer
- Washer
Utilities
- Central Air
- Heating System Uses Gas
- Lake Michigan Water
Listing and Financial Details
- $5,000 Seller Concession
Ownership History
Purchase Details
Home Financials for this Owner
Home Financials are based on the most recent Mortgage that was taken out on this home.Purchase Details
Home Financials for this Owner
Home Financials are based on the most recent Mortgage that was taken out on this home.Purchase Details
Home Financials for this Owner
Home Financials are based on the most recent Mortgage that was taken out on this home.Purchase Details
Home Financials for this Owner
Home Financials are based on the most recent Mortgage that was taken out on this home.Similar Homes in Plainfield, IL
Home Values in the Area
Average Home Value in this Area
Purchase History
| Date | Type | Sale Price | Title Company |
|---|---|---|---|
| Warranty Deed | $285,000 | Fidelity National Title Ins | |
| Warranty Deed | $270,000 | First American Title | |
| Warranty Deed | $175,000 | Attorneys Title Guaranty Fun | |
| Corporate Deed | $189,000 | Chicago Title Insurance Co |
Mortgage History
| Date | Status | Loan Amount | Loan Type |
|---|---|---|---|
| Open | $233,500 | New Conventional | |
| Previous Owner | $243,000 | New Conventional | |
| Previous Owner | $50,028 | FHA | |
| Previous Owner | $171,731 | FHA | |
| Previous Owner | $34,096 | Stand Alone Second | |
| Previous Owner | $192,000 | Unknown | |
| Previous Owner | $151,150 | Unknown | |
| Previous Owner | $151,150 | No Value Available | |
| Closed | $10,000 | No Value Available |
Property History
| Date | Event | Price | Change | Sq Ft Price |
|---|---|---|---|---|
| 05/22/2020 05/22/20 | Sold | $285,000 | +3.6% | $119 / Sq Ft |
| 04/19/2020 04/19/20 | Pending | -- | -- | -- |
| 04/17/2020 04/17/20 | For Sale | $275,000 | +1.9% | $115 / Sq Ft |
| 05/04/2018 05/04/18 | Sold | $270,000 | -1.8% | -- |
| 04/02/2018 04/02/18 | Pending | -- | -- | -- |
| 03/25/2018 03/25/18 | Price Changed | $275,000 | -1.6% | -- |
| 03/22/2018 03/22/18 | For Sale | $279,500 | 0.0% | -- |
| 03/21/2018 03/21/18 | Pending | -- | -- | -- |
| 03/17/2018 03/17/18 | For Sale | $279,500 | +3.5% | -- |
| 03/06/2018 03/06/18 | Off Market | $270,000 | -- | -- |
| 03/02/2018 03/02/18 | For Sale | $279,500 | 0.0% | -- |
| 02/22/2018 02/22/18 | Pending | -- | -- | -- |
| 02/20/2018 02/20/18 | For Sale | $279,500 | -- | -- |
Tax History Compared to Growth
Tax History
| Year | Tax Paid | Tax Assessment Tax Assessment Total Assessment is a certain percentage of the fair market value that is determined by local assessors to be the total taxable value of land and additions on the property. | Land | Improvement |
|---|---|---|---|---|
| 2024 | $8,413 | $122,338 | $15,008 | $107,330 |
| 2023 | $7,120 | $106,534 | $14,000 | $92,534 |
| 2022 | $7,120 | $95,402 | $13,860 | $81,542 |
| 2021 | $7,127 | $93,561 | $14,071 | $79,490 |
| 2020 | $6,675 | $86,486 | $14,451 | $72,035 |
| 2019 | $6,445 | $82,391 | $13,767 | $68,624 |
| 2018 | $6,555 | $82,391 | $13,767 | $68,624 |
| 2017 | $6,486 | $77,963 | $13,027 | $64,936 |
| 2016 | $6,124 | $72,326 | $12,866 | $59,460 |
| 2015 | $6,083 | $68,640 | $12,210 | $56,430 |
| 2014 | -- | $61,139 | $12,210 | $48,929 |
| 2013 | -- | $61,139 | $12,210 | $48,929 |
Agents Affiliated with this Home
-
Vitali Kniazkov

Seller's Agent in 2020
Vitali Kniazkov
Coldwell Banker Realty
(630) 796-5747
182 Total Sales
-
Bryan Sarsfield

Buyer's Agent in 2020
Bryan Sarsfield
Crosstown Realtors, Inc.
(815) 404-0276
57 Total Sales
-
Carol Smith
C
Seller's Agent in 2018
Carol Smith
Charles Rutenberg Realty of IL
(630) 531-7802
5 Total Sales
-
Janet Kalant Carlson
J
Seller Co-Listing Agent in 2018
Janet Kalant Carlson
Charles Rutenberg Realty of IL
(630) 929-1100
7 Total Sales
Map
Source: Midwest Real Estate Data (MRED)
MLS Number: MRD09861521
APN: 06-36-402-013
- 7309 Atkinson Cir
- 7511 Burshire Dr
- 1830 Field Ct
- 7509 Prairieside Dr
- 1900 Mystic Dr
- 2300 Covington Ct
- 2217 Ashby Ln
- 2004 Cumberland Dr
- 7425 Rosewind Dr Unit 2
- 2027 Heatherstone Ct
- 7652 Scarlett Oak Dr
- 1503 Kempton St
- 2111 Hastings Dr
- 6916 Astoria Dr
- 6911 Astoria Dr
- 1821 Overland Dr
- 1825 Overland Dr
- 7805 Scarlett Oak Ct
- Townsend Plan at Lakewood Prairie - Single Family
- Starling Plan at Lakewood Prairie - Single Family
