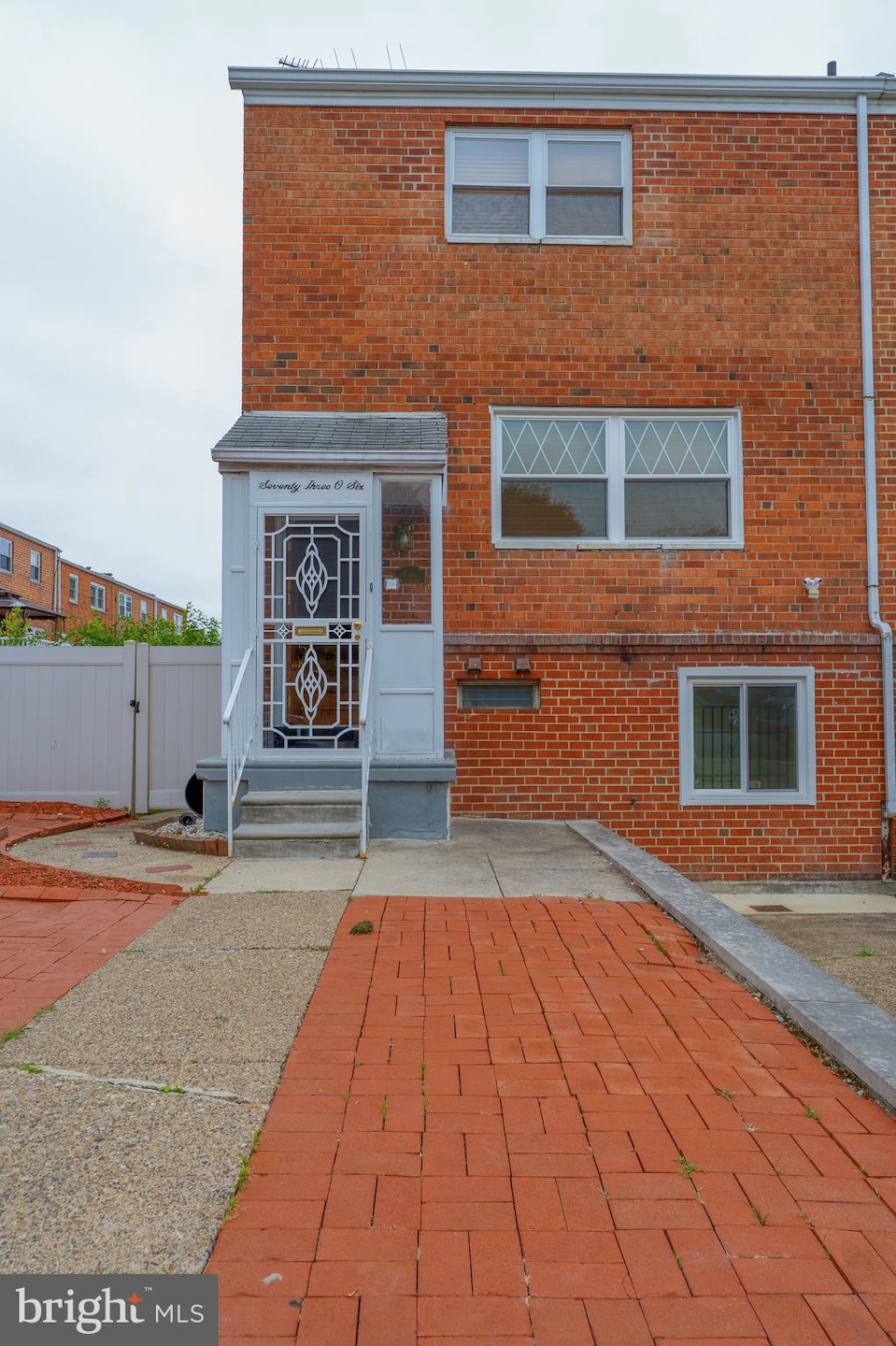
7306 Bunting Place Philadelphia, PA 19153
Penrose NeighborhoodEstimated payment $1,771/month
Highlights
- Traditional Architecture
- No HOA
- Patio
- Wood Flooring
- Den
- Living Room
About This Home
Welcome to 7306 Bunting Place! This end-unit townhouse offers a fantastic opportunity for buyers looking to personalize their next home. There's plenty of space inside and out, featuring three generously sized bedrooms, 2.5 bathrooms, a finished basement, and a large fenced-in backyard with a brick patio. Enjoy the convenience of off-street parking with your private driveway.
Located just minutes from Philadelphia International Airport, major highways, public transportation, and shopping centers, this home is ideally situated for easy commuting and daily conveniences.
The property is being sold in As-Is condition. The seller will make no repairs. Bring your vision and make this home your own!
Townhouse Details
Home Type
- Townhome
Est. Annual Taxes
- $3,416
Year Built
- Built in 1965
Lot Details
- 2,720 Sq Ft Lot
- Lot Dimensions are 30.00 x 90.00
- Property is Fully Fenced
- Privacy Fence
- Vinyl Fence
- Panel Fence
Home Design
- Traditional Architecture
- Shingle Roof
- Concrete Perimeter Foundation
- Masonry
Interior Spaces
- 1,360 Sq Ft Home
- Property has 2 Levels
- Ceiling Fan
- Family Room
- Living Room
- Dining Room
- Den
- Home Security System
- Laundry Room
Flooring
- Wood
- Carpet
- Laminate
- Tile or Brick
- Ceramic Tile
Bedrooms and Bathrooms
- 3 Bedrooms
Finished Basement
- Heated Basement
- Walk-Out Basement
- Interior and Rear Basement Entry
Parking
- 1 Parking Space
- 1 Driveway Space
- On-Street Parking
Outdoor Features
- Patio
Utilities
- Central Air
- Hot Water Baseboard Heater
- 60+ Gallon Tank
Listing and Financial Details
- Tax Lot 110
- Assessor Parcel Number 406669702
Community Details
Overview
- No Home Owners Association
- Southwest Schuylkill Subdivision
Pet Policy
- No Pets Allowed
Map
Home Values in the Area
Average Home Value in this Area
Tax History
| Year | Tax Paid | Tax Assessment Tax Assessment Total Assessment is a certain percentage of the fair market value that is determined by local assessors to be the total taxable value of land and additions on the property. | Land | Improvement |
|---|---|---|---|---|
| 2025 | $2,643 | $244,100 | $48,820 | $195,280 |
| 2024 | $2,643 | $244,100 | $48,820 | $195,280 |
| 2023 | $2,643 | $188,800 | $37,700 | $151,100 |
| 2022 | $1,396 | $143,800 | $37,700 | $106,100 |
| 2021 | $2,026 | $0 | $0 | $0 |
| 2020 | $2,026 | $0 | $0 | $0 |
| 2019 | $1,869 | $0 | $0 | $0 |
| 2018 | $1,775 | $0 | $0 | $0 |
| 2017 | $1,775 | $0 | $0 | $0 |
| 2016 | $1,355 | $0 | $0 | $0 |
| 2015 | $1,345 | $0 | $0 | $0 |
| 2014 | -- | $130,400 | $21,214 | $109,186 |
| 2012 | -- | $22,144 | $2,293 | $19,851 |
Property History
| Date | Event | Price | Change | Sq Ft Price |
|---|---|---|---|---|
| 08/08/2025 08/08/25 | Pending | -- | -- | -- |
| 08/05/2025 08/05/25 | Price Changed | $274,900 | -6.8% | $202 / Sq Ft |
| 06/28/2025 06/28/25 | For Sale | $295,000 | -- | $217 / Sq Ft |
Purchase History
| Date | Type | Sale Price | Title Company |
|---|---|---|---|
| Deed | $144,000 | None Available | |
| Interfamily Deed Transfer | -- | First American Title Ins Co | |
| Deed | $81,000 | -- |
Mortgage History
| Date | Status | Loan Amount | Loan Type |
|---|---|---|---|
| Open | $25,000 | New Conventional | |
| Closed | $10,000 | Purchase Money Mortgage | |
| Open | $142,871 | FHA |
Similar Homes in Philadelphia, PA
Source: Bright MLS
MLS Number: PAPH2494796
APN: 406669702
- 7307 Kinglet Place
- 7330 Kinglet Place
- 7400 Sandpiper Place
- 7215 Guyer Ave
- 2617 S 73rd St
- 7147 Guyer Ave
- 2616 S 72nd St
- 7221 W Passyunk Ave
- 7108 Dicks Ave
- 2600 Island Ave
- 2727 S 71st St
- 2515 S 73rd St
- 2728 Island Ave
- 2627 S 71st St
- 2510 S 71st St
- 2541 S 71st St
- 7108 Elmwood Ave
- 7106 Elmwood Ave
- 2048 S 70th St
- 7536-38 Buist Ave






