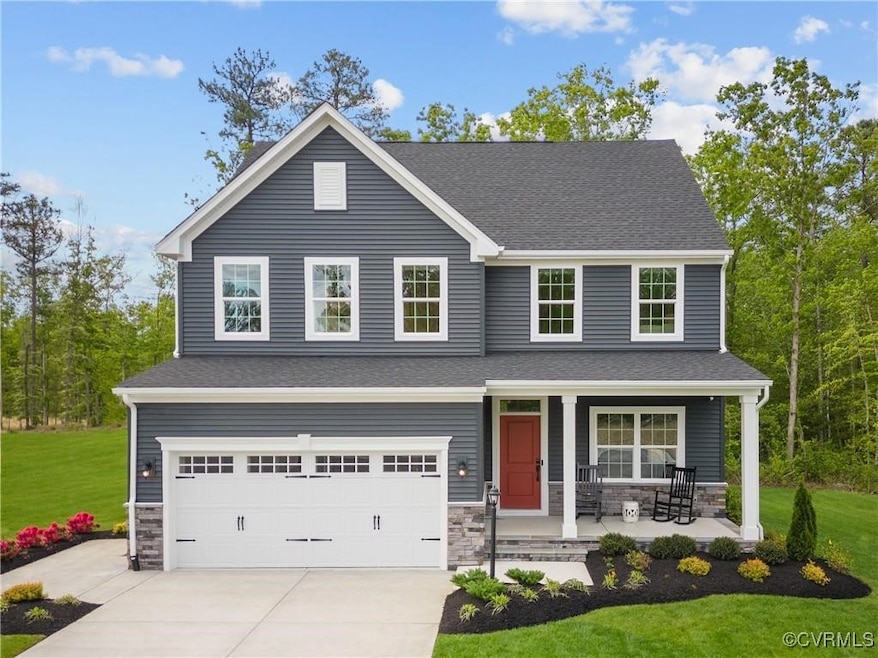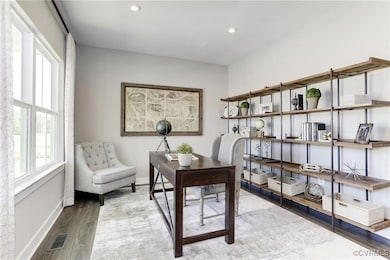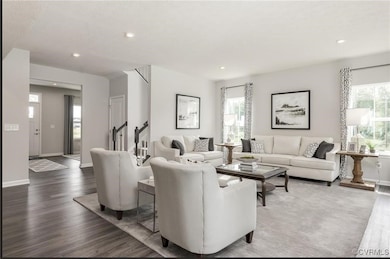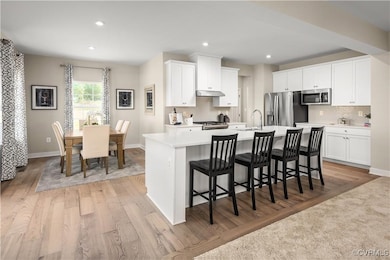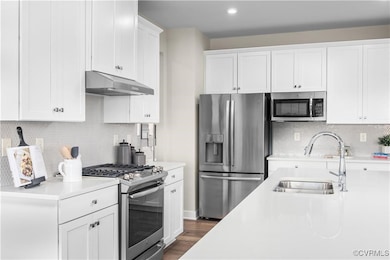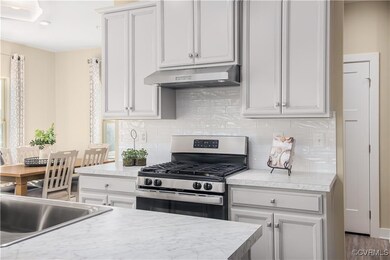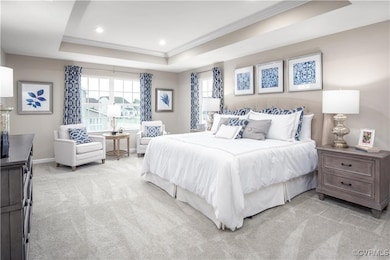7306 Dunharrow Trace North Chesterfield, VA 23234
Estimated payment $3,169/month
Highlights
- Fitness Center
- In Ground Pool
- Transitional Architecture
- Under Construction
- Clubhouse
- Separate Formal Living Room
About This Home
Welcome home to Watermark Retreat’s newest section! Meet the Columbia floorplan. This floorplan offers the perfect blend of style and practicality, featuring an open-concept main level with spacious family room and flex space for added versatility. With up to 4 bedrooms or an optional 3 with a loft layout this home is designed for both everyday comfort and entertaining. Watermark is a masterfully-planned
community built on the philosophy that you should love where you live. Located in beautiful southwestern Chesterfield, you’ll find new homes with desirable amenities. With quick access to Rt. 288, Chippenham Parkway, and I-95, it’s easy to get wherever you need to go. Whether you’re looking for a great neighborhood to raise a family or you’re an active adult ready to live the good life, you’ll love calling Watermark
home.
Listing Agent
Long & Foster REALTORS Brokerage Phone: (804) 467-9022 License #0225077510 Listed on: 07/17/2025

Home Details
Home Type
- Single Family
Year Built
- Built in 2025 | Under Construction
Lot Details
- Sprinkler System
HOA Fees
- $60 Monthly HOA Fees
Parking
- 2 Car Attached Garage
- Garage Door Opener
- Off-Street Parking
Home Design
- Transitional Architecture
- Slab Foundation
- Frame Construction
- Shingle Roof
- Vinyl Siding
Interior Spaces
- 2,423 Sq Ft Home
- 2-Story Property
- High Ceiling
- Recessed Lighting
- Fireplace
- Thermal Windows
- Window Screens
- Insulated Doors
- Separate Formal Living Room
- Fire and Smoke Detector
- Washer and Dryer Hookup
Kitchen
- Breakfast Area or Nook
- Eat-In Kitchen
- Gas Cooktop
- Stove
- Microwave
- Dishwasher
- Granite Countertops
- Disposal
Flooring
- Carpet
- Tile
- Vinyl
Bedrooms and Bathrooms
- 4 Bedrooms
- En-Suite Primary Bedroom
- Walk-In Closet
- Double Vanity
Outdoor Features
- In Ground Pool
- Patio
- Exterior Lighting
- Rear Porch
Schools
- Hopkins Elementary School
- Falling Creek Middle School
- Bird High School
Utilities
- Forced Air Heating and Cooling System
- Heating System Uses Natural Gas
- Tankless Water Heater
Listing and Financial Details
- Tax Lot 6
- Assessor Parcel Number 769675227100000
Community Details
Overview
- Watermark Subdivision
- The community has rules related to allowing corporate owners
Amenities
- Common Area
- Clubhouse
Recreation
- Community Playground
- Fitness Center
- Community Pool
Map
Home Values in the Area
Average Home Value in this Area
Property History
| Date | Event | Price | List to Sale | Price per Sq Ft |
|---|---|---|---|---|
| 09/11/2025 09/11/25 | Pending | -- | -- | -- |
| 07/17/2025 07/17/25 | For Sale | $494,990 | -- | $204 / Sq Ft |
Source: Central Virginia Regional MLS
MLS Number: 2520111
- 7313 Parasol Ct
- 7300 Dunharrow Trace
- 3409 Marwick Ln
- 2900 Krouse St
- 3813 Kinalin Ln
- 6508 Carters Walk Ln
- 3829 Kinalin Ln
- 3417 Marwick Place
- 3425 Marwick Place
- 7301 Parasol Ct
- 3811 Lake Hills Rd
- 4602 Melody Ct
- 4611 Melody Ct
- 4827 Bonnie Brae Rd
- 3817 Bridgeton Rd
- 4741 Southmoor Rd
- 4709 Southmoor Rd
- 3636 Monza Dr
- 4207 Narbeth Ave
- 4200 Narbeth Ave
