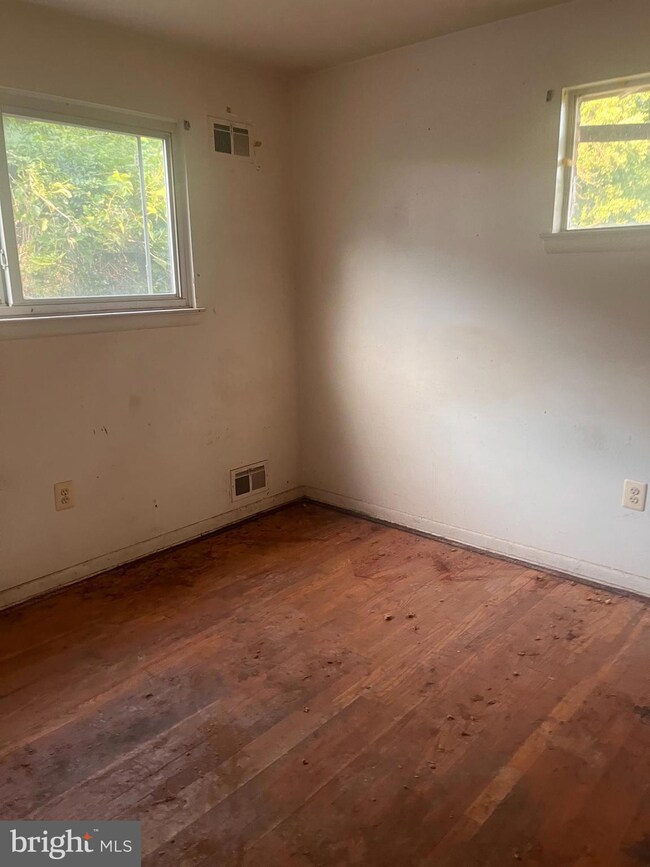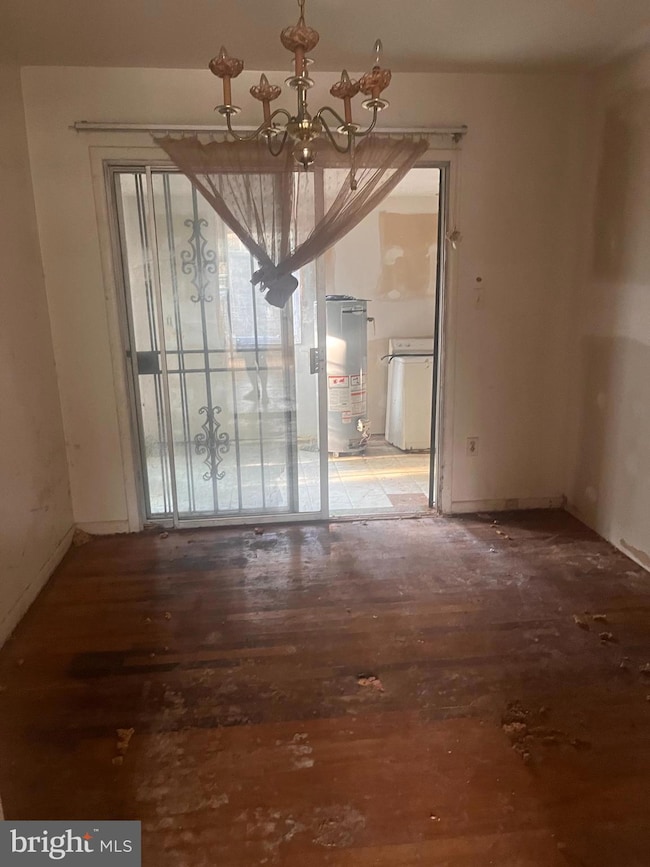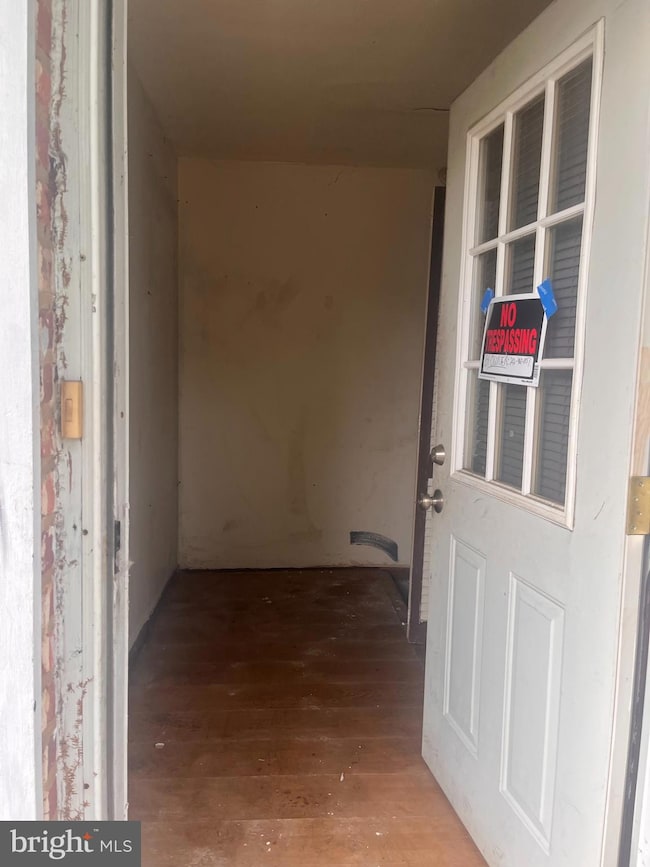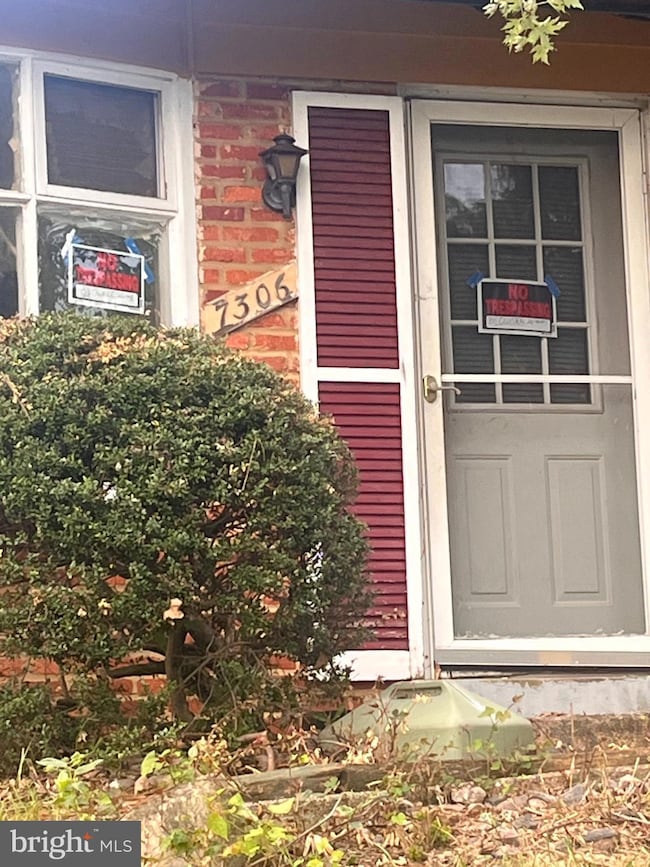
7306 Gavin St New Carrollton, MD 20784
Highlights
- 1 Fireplace
- Community Pool
- Central Air
- No HOA
- More Than Two Accessible Exits
- Hot Water Heating System
About This Home
As of November 2024This timeless split-level brick home is brimming with possibilities for the right buyer. Located in a quiet neighborhood, it offers 3 bedrooms, 3 bathrooms, and a basement with a separate entrance, perfect for conversion into a cozy family space or additional living quarters—adding even more value potential. A charming chimney promises warmth and ambiance, ideal for those who love the inviting glow of a fireplace. IMPORTANT NOTICE: Enter the property at your own risk, as MOLD is present in the home. This complete rehab/renovation opportunity is ideal for those ready to tackle a rewarding project and transform this fixer-upper into a fantastic house.
With some TLC, this property can shine, offering great earning potential. Conveniently close to local amenities, schools, and major commuter routes, this is a fantastic investment opportunity. AS-IS CASH DEAL ONLY. Seller and Broker assume no liability for buyers or agents during showings. Enter at your own risk. Don’t miss this opportunity to turn potential into profit—schedule a viewing today!
Last Agent to Sell the Property
Keller Williams Preferred Properties License #5011439 Listed on: 10/28/2024

Home Details
Home Type
- Single Family
Est. Annual Taxes
- $5,518
Year Built
- Built in 1964
Lot Details
- 8,389 Sq Ft Lot
- Property is zoned RSF65
Parking
- Driveway
Home Design
- Split Level Home
- Brick Exterior Construction
- Brick Foundation
Interior Spaces
- 1,934 Sq Ft Home
- Property has 2 Levels
- 1 Fireplace
- Basement Fills Entire Space Under The House
Bedrooms and Bathrooms
- 3 Main Level Bedrooms
Accessible Home Design
- More Than Two Accessible Exits
- Level Entry For Accessibility
Schools
- Parkdale High School
Utilities
- Central Air
- Hot Water Heating System
- Natural Gas Water Heater
Listing and Financial Details
- Tax Lot 12
- Assessor Parcel Number 17202225324
Community Details
Overview
- No Home Owners Association
- Oakwood Knolls Subdivision
Recreation
- Community Pool
Ownership History
Purchase Details
Home Financials for this Owner
Home Financials are based on the most recent Mortgage that was taken out on this home.Purchase Details
Purchase Details
Purchase Details
Home Financials for this Owner
Home Financials are based on the most recent Mortgage that was taken out on this home.Purchase Details
Home Financials for this Owner
Home Financials are based on the most recent Mortgage that was taken out on this home.Purchase Details
Similar Home in the area
Home Values in the Area
Average Home Value in this Area
Purchase History
| Date | Type | Sale Price | Title Company |
|---|---|---|---|
| Deed | $280,000 | Bayview Title | |
| Deed | -- | None Listed On Document | |
| Deed | -- | None Listed On Document | |
| Interfamily Deed Transfer | -- | None Available | |
| Deed | -- | -- | |
| Deed | -- | -- | |
| Deed | $116,300 | -- |
Mortgage History
| Date | Status | Loan Amount | Loan Type |
|---|---|---|---|
| Previous Owner | $165,000 | Stand Alone Refi Refinance Of Original Loan | |
| Previous Owner | $165,000 | New Conventional | |
| Previous Owner | $136,500 | Adjustable Rate Mortgage/ARM |
Property History
| Date | Event | Price | Change | Sq Ft Price |
|---|---|---|---|---|
| 07/07/2025 07/07/25 | Price Changed | $510,000 | -1.9% | $264 / Sq Ft |
| 06/15/2025 06/15/25 | For Sale | $520,000 | +85.7% | $269 / Sq Ft |
| 11/13/2024 11/13/24 | Sold | $280,000 | 0.0% | $145 / Sq Ft |
| 10/28/2024 10/28/24 | For Sale | $280,000 | -- | $145 / Sq Ft |
Tax History Compared to Growth
Tax History
| Year | Tax Paid | Tax Assessment Tax Assessment Total Assessment is a certain percentage of the fair market value that is determined by local assessors to be the total taxable value of land and additions on the property. | Land | Improvement |
|---|---|---|---|---|
| 2024 | $7,150 | $356,833 | $0 | $0 |
| 2023 | $7,024 | $349,400 | $70,800 | $278,600 |
| 2022 | $9,465 | $330,933 | $0 | $0 |
| 2021 | $5,472 | $312,467 | $0 | $0 |
| 2020 | $5,328 | $294,000 | $70,400 | $223,600 |
| 2019 | $5,496 | $278,233 | $0 | $0 |
| 2018 | $4,786 | $262,467 | $0 | $0 |
| 2017 | $4,372 | $246,700 | $0 | $0 |
| 2016 | -- | $224,867 | $0 | $0 |
| 2015 | $4,234 | $203,033 | $0 | $0 |
| 2014 | $4,234 | $181,200 | $0 | $0 |
Agents Affiliated with this Home
-
R
Seller's Agent in 2025
Ronnie Bell
Samson Properties
-
S
Seller's Agent in 2024
Samantha Porter
Keller Williams Preferred Properties
-
C
Buyer's Agent in 2024
Carol Strasfeld
Unrepresented Buyer Office
Map
Source: Bright MLS
MLS Number: MDPG2129978
APN: 20-2225324






