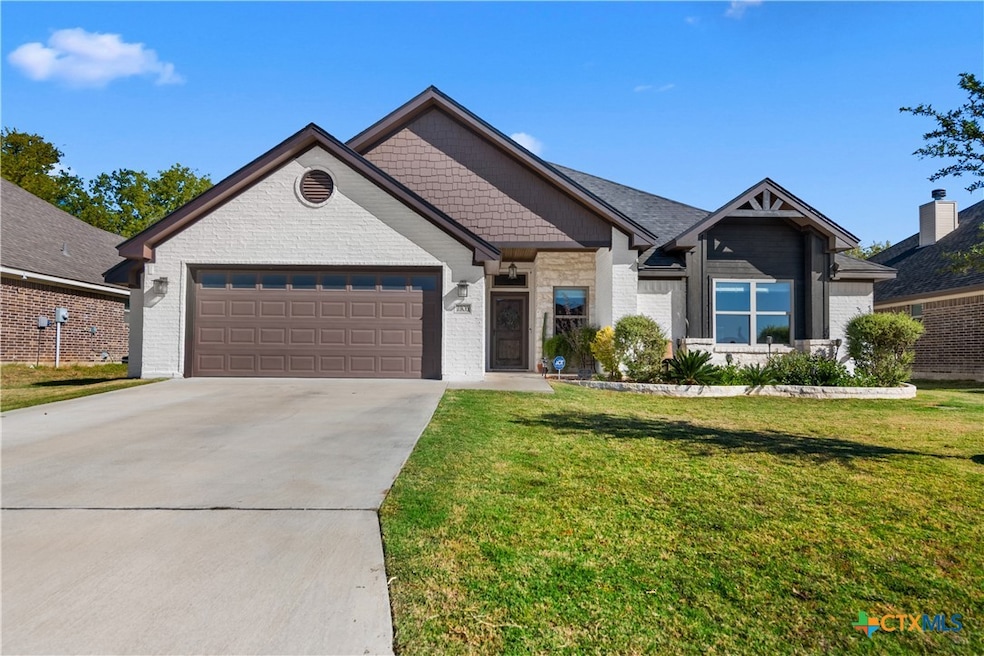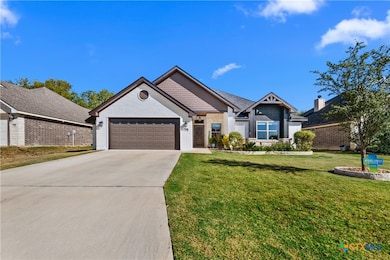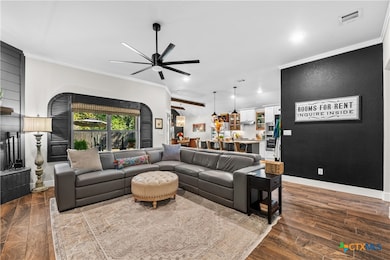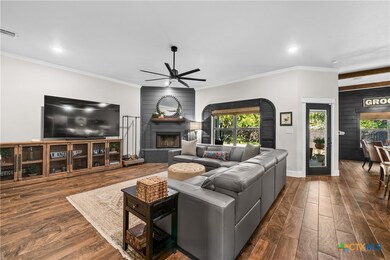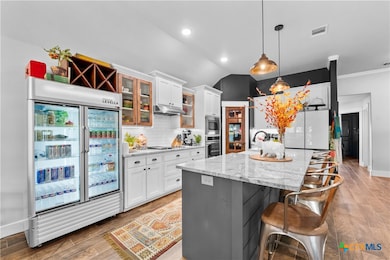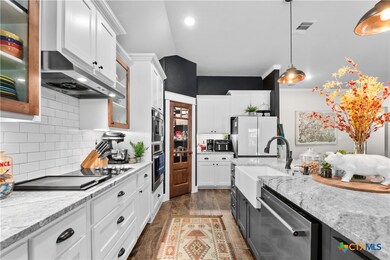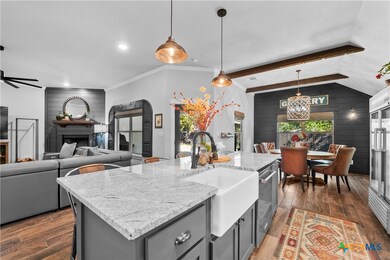7306 Golden Heart Dr Temple, TX 76502
West Temple NeighborhoodEstimated payment $2,800/month
Highlights
- Open Floorplan
- Vaulted Ceiling
- Granite Countertops
- Lake Belton Middle School Rated A-
- Traditional Architecture
- No HOA
About This Home
This stunning home has been thoughtfully updated from top to bottom over the past two and a half years, offering both style and peace of mind. A brand-new roof (2024) provides lasting durability, while the exterior features fresh stain on the fence, new stone masonry borders, and rock landscaping for beautiful curb appeal. Inside, enjoy upgraded granite countertops in the kitchen and bathrooms, a new dishwasher and cooktop, and an expanded island with added storage, a built-in trash bin, and shiplap detailing. Lighting has been upgraded throughout, including stylish fixtures in the dining area, entryway, office, and both bathrooms, plus new ceiling fans in the living and primary suite. All carpet has been replaced with tile for a clean, cohesive look. Custom window shades, accent paint, new mirrors in the primary bath, and an upgraded ADT alarm system add polish and comfort. With a freshly serviced HVAC and no HOA, this Belton ISD home is move-in ready and better than new.
Listing Agent
Keller Williams Realty, Waco Brokerage Phone: 254-931-1986 License #0685563 Listed on: 11/06/2025

Home Details
Home Type
- Single Family
Est. Annual Taxes
- $8,441
Year Built
- Built in 2019
Lot Details
- 7,802 Sq Ft Lot
- Wood Fence
- Back Yard Fenced
- Perimeter Fence
- Paved or Partially Paved Lot
Parking
- 2 Car Attached Garage
- Single Garage Door
Home Design
- Traditional Architecture
- Brick Exterior Construction
- Slab Foundation
- Stone Veneer
Interior Spaces
- 2,062 Sq Ft Home
- Property has 1 Level
- Open Floorplan
- Beamed Ceilings
- Vaulted Ceiling
- Ceiling Fan
- Recessed Lighting
- Chandelier
- Living Room with Fireplace
- Combination Dining and Living Room
- Inside Utility
- Laundry Room
Kitchen
- Breakfast Area or Nook
- Open to Family Room
- Breakfast Bar
- Oven
- Electric Cooktop
- Dishwasher
- Kitchen Island
- Granite Countertops
Flooring
- Carpet
- Vinyl
Bedrooms and Bathrooms
- 4 Bedrooms
- Walk-In Closet
- 2 Full Bathrooms
- Double Vanity
- Garden Bath
- Walk-in Shower
Schools
- Charter Oak Elementary School
- Lake Belton Middle School
- Lake Belton High School
Utilities
- Central Heating and Cooling System
- Water Heater
Additional Features
- Covered Patio or Porch
- City Lot
Community Details
- No Home Owners Association
- The Plains At Riverside Ph Subdivision
Listing and Financial Details
- Legal Lot and Block 17 / 3
- Assessor Parcel Number 483912
Map
Home Values in the Area
Average Home Value in this Area
Tax History
| Year | Tax Paid | Tax Assessment Tax Assessment Total Assessment is a certain percentage of the fair market value that is determined by local assessors to be the total taxable value of land and additions on the property. | Land | Improvement |
|---|---|---|---|---|
| 2025 | $6,430 | $360,892 | $46,000 | $314,892 |
| 2024 | $6,430 | $361,671 | $46,000 | $315,671 |
| 2023 | $7,097 | $309,176 | $0 | $0 |
| 2022 | $7,059 | $281,069 | $0 | $0 |
| 2021 | $6,764 | $255,517 | $46,000 | $209,517 |
| 2020 | $6,821 | $243,846 | $46,000 | $197,846 |
| 2019 | $617 | $21,000 | $21,000 | $0 |
Property History
| Date | Event | Price | List to Sale | Price per Sq Ft | Prior Sale |
|---|---|---|---|---|---|
| 11/06/2025 11/06/25 | For Sale | $398,000 | +6.2% | $193 / Sq Ft | |
| 05/31/2023 05/31/23 | Sold | -- | -- | -- | View Prior Sale |
| 04/21/2023 04/21/23 | Pending | -- | -- | -- | |
| 04/16/2023 04/16/23 | Price Changed | $374,900 | -1.3% | $182 / Sq Ft | |
| 03/29/2023 03/29/23 | For Sale | $379,900 | +54.8% | $184 / Sq Ft | |
| 06/14/2019 06/14/19 | Sold | -- | -- | -- | View Prior Sale |
| 05/15/2019 05/15/19 | Pending | -- | -- | -- | |
| 12/10/2018 12/10/18 | For Sale | $245,400 | -- | $119 / Sq Ft |
Purchase History
| Date | Type | Sale Price | Title Company |
|---|---|---|---|
| Deed | -- | Monteith Abstract & Title | |
| Vendors Lien | -- | None Available |
Mortgage History
| Date | Status | Loan Amount | Loan Type |
|---|---|---|---|
| Open | $290,000 | VA | |
| Previous Owner | $23,626 | VA |
Source: Central Texas MLS (CTXMLS)
MLS Number: 597096
APN: 483912
- 2503 Emerald Dove Dr
- 2517 Turtle Dove Dr
- 7307 Upland Bend Dr
- 7323 Diamond Dove Dr
- 1142 S Pea Ridge Rd
- 2305 Breezeway Ln
- 7511 Wind Chime Way
- 7610 Hardin Dr
- 2909 Crystal Ann Dr
- 7530 Wind Chime Way
- 3100 Mea Ct
- 7517 Hickman St
- 7414 Hickman St
- 3111 Mea Ct
- 2737 Paisley Dr
- 7606 Hickman St
- 7618 Hickman St
- 7619 Mcculloch Rd
- 1940 Lively Ln
- 7506 Hickman St
- 7800 Lee Hall Loop
- 2226 Hayes St
- 7605 Purvis St
- 7817 Purvis St
- 1307 Branchwood Way
- 7926 Marsala Dr
- 8314 Sunset Trail
- 1813 Cedar Ln
- 7526 Red Valley Way
- 746 Meiomi Dr
- 729 Meiomi Dr
- 723 Meiomi Dr
- 721 Meiomi Dr
- 719 Meiomi Dr
- 9006 Single Bnd Trail
- 617 Meiomi Dr
- 1143 Tumbleweed Trail
- 9104 Single Bend Trail
- 506 Iron Forge Ln
