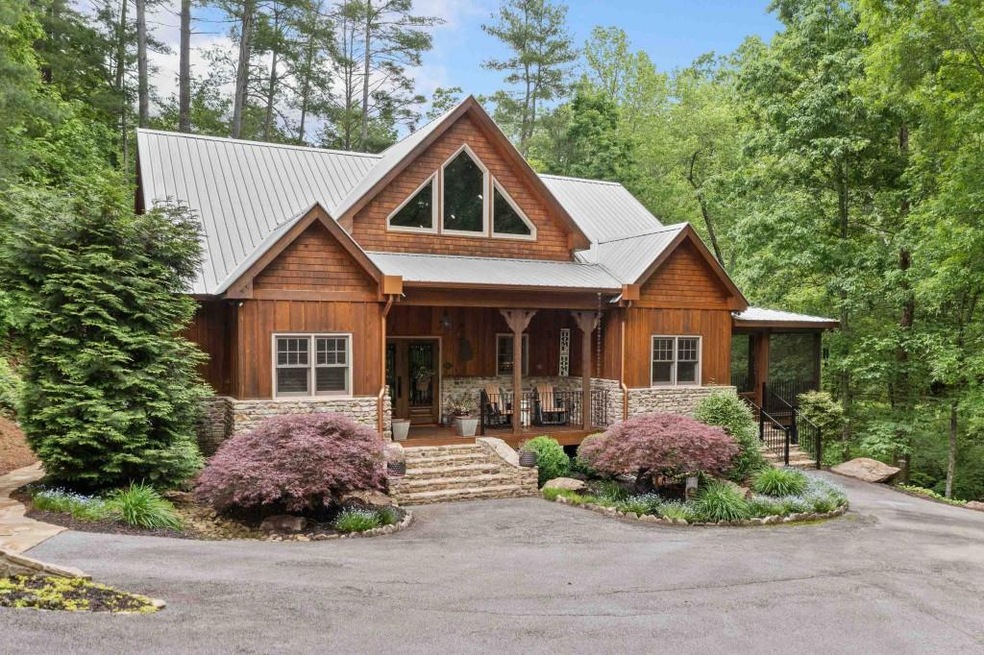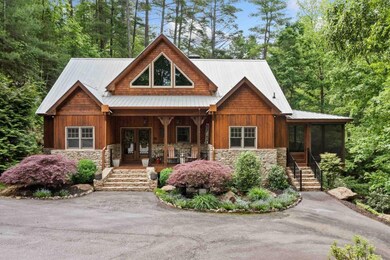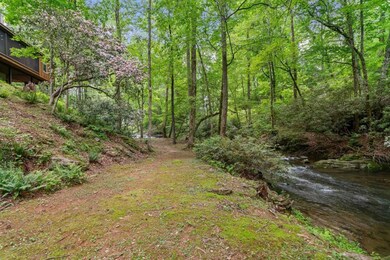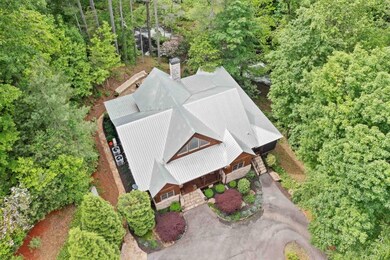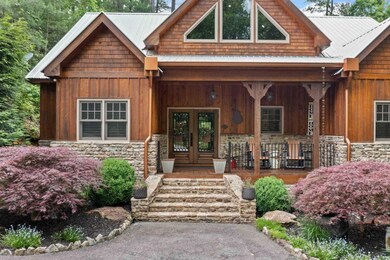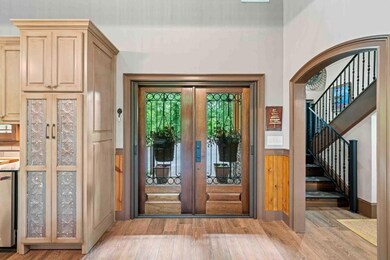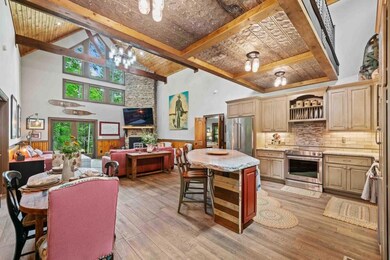7306 Highway 129 N Cleveland, GA 30528
Estimated payment $6,221/month
Highlights
- Very Popular Property
- Water Views
- Home Theater
- White County Middle School Rated A-
- Open-Concept Dining Room
- Home fronts a creek
About This Home
One-of-a-Kind Mountain Retreat on 6+/- Acres with a spectacular waterfall and over 420 feet of frontage on Town Creek. This gated home is close to Cleveland and Helen and is tucked away in one of White County's most desirable areas and is ready for your perfect weekend retreat or full-time home. This custom-built 2016 home offers stunning natural beauty, privacy, and modern rustic charm. Enjoy panoramic views of the spectacular waterfall from the expansive wrap-around porches and terrace, or walk along Town Creek that winds through the property. The open concept design seamlessly connects the kitchen and dining spaces to the vaulted ceiling family room with beautiful stone fireplace and views to the beautiful views. The expansive primary suite opens onto a large sunroom with a wood stove and views to the waterfall just outside the window. A large primary bath has a steam shower, double vanities and a beautifully crafted copper soaking tub - perfect for soaking in the beautiful creek views. A walk-in closet off the bathroom has an additional washer and dryer for convenience. On the opposite side of the home, you'll find another well-appointed bedroom, bathroom and laundry area. Upstairs, there is a large sitting area that could be easily converted to a bunk room, as well as another large bedroom that has breathtaking mountain and creek views. Outside, in addition to the two screened porches, stone terrace with a firepit and covered front porch provide multiple outdoor spaces to enjoy the surroundings. You'll also find a large two-car carport that also doubles as a great entertaining space and enhances the Property's appeal, along with a recently added 14' x 40" utility cabin that has had power added, spray foam insulation and shelving to make it the perfect workshop. This home has been meticulously maintained with upgrades like a whole house generator, automated screens and two instant hot water heaters. Town Creek is easily accessible by walking path or with a golf cart.
Listing Agent
Atlanta Fine Homes Sotheby's International License #172041 Listed on: 11/05/2025

Home Details
Home Type
- Single Family
Est. Annual Taxes
- $5,010
Year Built
- Built in 2016
Lot Details
- 6.25 Acre Lot
- Home fronts a creek
- Property fronts a highway
- Private Entrance
- Landscaped
- Sloped Lot
- Wooded Lot
- Private Yard
HOA Fees
- $43 Monthly HOA Fees
Property Views
- Water
- Woods
- Mountain
Home Design
- Craftsman Architecture
- Cottage
- Pillar, Post or Pier Foundation
- Block Foundation
- Ridge Vents on the Roof
- Metal Roof
- Wood Siding
- Concrete Siding
- Stone Siding
Interior Spaces
- 2,565 Sq Ft Home
- 2-Story Property
- Rear Stairs
- Beamed Ceilings
- Tray Ceiling
- Cathedral Ceiling
- Ceiling Fan
- 2 Fireplaces
- Wood Burning Stove
- Self Contained Fireplace Unit Or Insert
- Fireplace Features Masonry
- Double Pane Windows
- Insulated Windows
- Plantation Shutters
- Second Story Great Room
- Family Room
- Open-Concept Dining Room
- Home Theater
- Workshop
- Sun or Florida Room
- Screened Porch
Kitchen
- Open to Family Room
- Eat-In Kitchen
- Electric Oven
- Self-Cleaning Oven
- Electric Cooktop
- Microwave
- Dishwasher
- Kitchen Island
- Stone Countertops
Flooring
- Wood
- Ceramic Tile
Bedrooms and Bathrooms
- Sitting Area In Primary Bedroom
- 3 Bedrooms | 2 Main Level Bedrooms
- Primary Bedroom on Main
- Split Bedroom Floorplan
- 2 Full Bathrooms
- Dual Vanity Sinks in Primary Bathroom
- Separate Shower in Primary Bathroom
- Soaking Tub
- Steam Shower
Laundry
- Laundry in Hall
- Laundry on main level
- Dryer
- Washer
- 220 Volts In Laundry
Home Security
- Security Gate
- Fire and Smoke Detector
Parking
- 4 Car Detached Garage
- 2 Carport Spaces
- Parking Pad
- Driveway
- RV Access or Parking
Outdoor Features
- Creek On Lot
- Stream or River on Lot
- Deck
- Patio
- Separate Outdoor Workshop
- Outdoor Storage
- Outbuilding
Schools
- Jack P Nix Elementary School
- White County Middle School
- White County High School
Utilities
- Forced Air Zoned Heating and Cooling System
- Heating System Uses Propane
- 220 Volts
- 110 Volts
- Power Generator
- Well
- Tankless Water Heater
- Gas Water Heater
- Septic Tank
- High Speed Internet
- Phone Available
- Satellite Dish
Listing and Financial Details
- Assessor Parcel Number 004 116
Community Details
Overview
- Brookside Campground Poa, Phone Number (404) 538-0585
Recreation
- Community Playground
- Swim or tennis dues are required
- Community Pool
Security
- Gated Community
Map
Home Values in the Area
Average Home Value in this Area
Tax History
| Year | Tax Paid | Tax Assessment Tax Assessment Total Assessment is a certain percentage of the fair market value that is determined by local assessors to be the total taxable value of land and additions on the property. | Land | Improvement |
|---|---|---|---|---|
| 2025 | $4,889 | $243,876 | $36,748 | $207,128 |
| 2024 | $4,889 | $234,688 | $27,560 | $207,128 |
| 2023 | $4,773 | $210,464 | $24,500 | $185,964 |
| 2022 | $4,414 | $186,012 | $24,500 | $161,512 |
| 2021 | $3,986 | $148,668 | $21,824 | $126,844 |
| 2020 | $3,755 | $133,412 | $20,460 | $112,952 |
| 2019 | $3,766 | $133,412 | $20,460 | $112,952 |
| 2018 | $3,766 | $133,412 | $20,460 | $112,952 |
| 2017 | $2,961 | $105,836 | $19,096 | $86,740 |
| 2016 | $534 | $19,096 | $19,096 | $0 |
| 2015 | $473 | $44,330 | $17,732 | $0 |
| 2014 | $474 | $44,330 | $0 | $0 |
Property History
| Date | Event | Price | List to Sale | Price per Sq Ft |
|---|---|---|---|---|
| 11/05/2025 11/05/25 | For Sale | $1,095,000 | -- | $427 / Sq Ft |
Purchase History
| Date | Type | Sale Price | Title Company |
|---|---|---|---|
| Limited Warranty Deed | -- | -- | |
| Interfamily Deed Transfer | -- | -- |
Source: First Multiple Listing Service (FMLS)
MLS Number: 7676820
APN: 004-116
- 257 Foot Hills Dr
- 104 Terrace Cir
- 39 Terrace Cir
- 26 Terrace Cir
- 91 Brookside Dr
- 158 Creekview Dr
- 117 Foot Hills Dr
- 169 Wild Horse Cove Cir
- 132 Wild Horse Cove Cir
- 0 Harkins Rd Unit 7588388
- 0 Harkins Rd Unit 10533789
- 88 Fishtail Cir
- 129 Fishtail Cir
- 155 Fishtail Cir
- 94 Bridge Loop Dr
- 448 Hidden Valley Rd
- 436 Hidden Valley Rd
- 407 Hidden Valley Rd
- 43 Barker Trail Rd
- 1560 Grindle Bridge Rd
- 58-74 Wanda Dr
- 47 Wanda St Unit B
- 2385 Porter Springs Rd
- 30 Rustin Ridge
- 106 Ridgewood Dr
- 235 Yahoola Rd
- 99 Strawberry Ln
- 40 Kuvasz Weg Unit B
- 342 Grindle Brothers Rd
- 56 Puff Hill Dr
- 83 Crabapple Ridge
- 4000 Peaks Cir
- 407 Pless Rd Unit C
- 584 Mountain Ridge Dr
- 502 Wimpy Mill Rd
- 215 Stephens St
- 25 Stoneybrook Dr
- 211 Stoneybrook Dr
