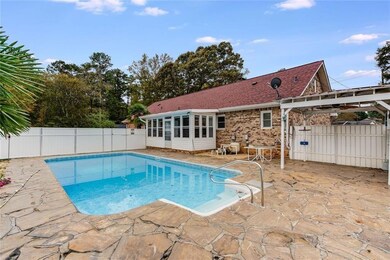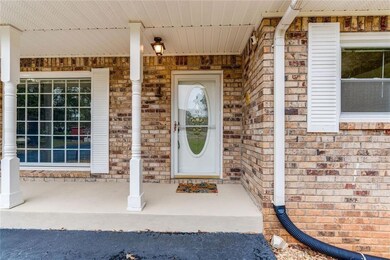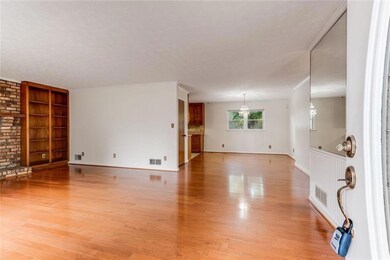7306 Mount Vernon Rd Lithia Springs, GA 30122
Lithia Springs NeighborhoodEstimated payment $2,571/month
Highlights
- Cabana
- 2-Story Property
- Bonus Room
- Deck
- Main Floor Primary Bedroom
- L-Shaped Dining Room
About This Home
Experience classic charm in this beautifully maintained 5 bedroom, 4 bathroom ranch home offering 2,882 sqft of living space on nearly an acre of land. Featuring an unfinished basement ready for customization and a 3-car garage, this property combines function and opportunity. Step outside to your fully fenced, private backyard retreat with an inground pool, garden area, woodshed, swing canopy and greenhouse--perfect for those who love outdoor living. Major updates include a new roof and water heater! Whether you're hosting summer pool parties or tending your garden, this home delivers the perfect balance of relaxation and practicality
Home Details
Home Type
- Single Family
Est. Annual Taxes
- $4,148
Year Built
- Built in 1983
Lot Details
- 0.85 Acre Lot
- Back Yard Fenced
- Level Lot
- Garden
Parking
- 3 Car Attached Garage
- Parking Accessed On Kitchen Level
- Front Facing Garage
- Rear-Facing Garage
- Driveway Level
Home Design
- 2-Story Property
- Block Foundation
- Composition Roof
- Four Sided Brick Exterior Elevation
Interior Spaces
- Awning
- Green House Windows
- Living Room with Fireplace
- L-Shaped Dining Room
- Bonus Room
- Neighborhood Views
- Fire and Smoke Detector
- Laundry in Mud Room
Kitchen
- Eat-In Country Kitchen
- Gas Oven
- Dishwasher
Flooring
- Carpet
- Luxury Vinyl Tile
- Vinyl
Bedrooms and Bathrooms
- 5 Bedrooms | 3 Main Level Bedrooms
- Primary Bedroom on Main
- Shower Only
Unfinished Basement
- Walk-Out Basement
- Natural lighting in basement
Pool
- Cabana
- In Ground Pool
- Vinyl Pool
Outdoor Features
- Deck
- Enclosed Patio or Porch
- Shed
Schools
- Sweetwater Elementary School
- Turner - Douglas Middle School
- Lithia Springs High School
Utilities
- Central Heating and Cooling System
- 220 Volts
- 220 Volts in Garage
- Septic Tank
Community Details
- Deerfield Subdivision
Listing and Financial Details
- Assessor Parcel Number 05751820006
Map
Home Values in the Area
Average Home Value in this Area
Tax History
| Year | Tax Paid | Tax Assessment Tax Assessment Total Assessment is a certain percentage of the fair market value that is determined by local assessors to be the total taxable value of land and additions on the property. | Land | Improvement |
|---|---|---|---|---|
| 2024 | $867 | $131,840 | $20,400 | $111,440 |
| 2023 | $663 | $131,840 | $20,400 | $111,440 |
| 2022 | $903 | $110,160 | $10,200 | $99,960 |
| 2021 | $903 | $82,352 | $9,040 | $73,312 |
| 2020 | $942 | $82,352 | $9,040 | $73,312 |
| 2019 | $734 | $79,616 | $9,040 | $70,576 |
| 2018 | $733 | $77,736 | $9,040 | $68,696 |
Property History
| Date | Event | Price | List to Sale | Price per Sq Ft |
|---|---|---|---|---|
| 10/30/2025 10/30/25 | For Sale | $425,000 | -- | $147 / Sq Ft |
Purchase History
| Date | Type | Sale Price | Title Company |
|---|---|---|---|
| Deed | $190,000 | -- |
Mortgage History
| Date | Status | Loan Amount | Loan Type |
|---|---|---|---|
| Closed | $152,000 | New Conventional |
Source: First Multiple Listing Service (FMLS)
MLS Number: 7673497
APN: 5182-05-7-0-006
- 2750 Skyview Dr E
- 100 Columns Dr
- 1600 Blairs Bridge Rd
- 3330 Linda Dr
- 3330 Linda Dr
- 1065 Preston Blvd Unit C1
- 1065 Preston Blvd Unit B1 Sun
- 1065 Preston Blvd Unit A1
- 1521 Lee
- 7850 Lee Rd
- 7703 Lee Rd
- 945 Crestmark Blvd
- 1221 Andrews Dr
- 500 Maxham Rd
- 1100 Preston Landing Cir
- 99 Creekside Cir
- 3156 Ellenton Dr
- 7962 Centera Ct
- 7915 Alta Ct
- 670 Thornton Rd







