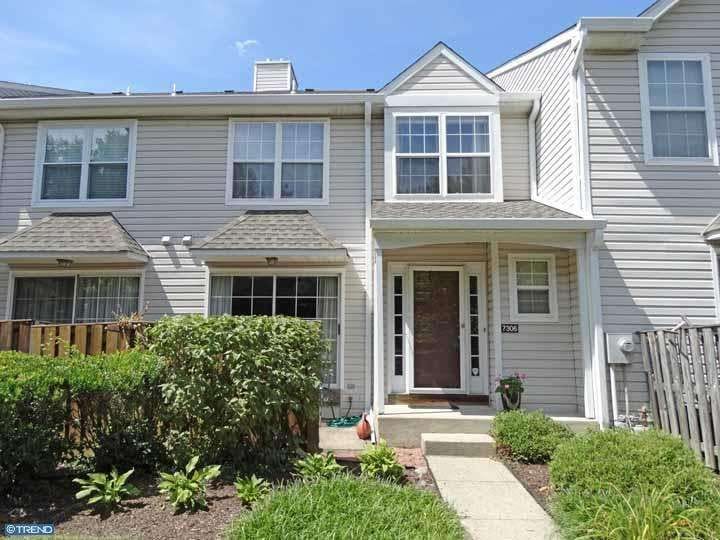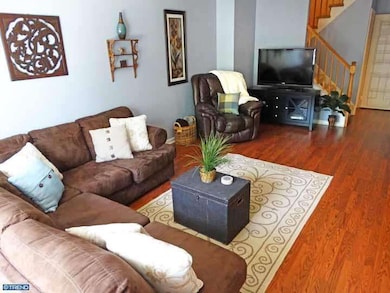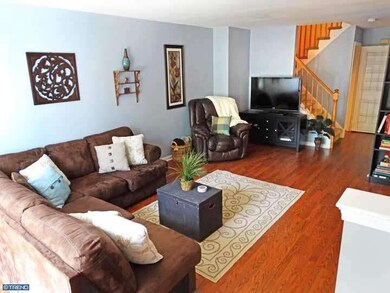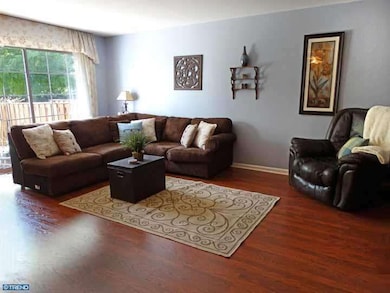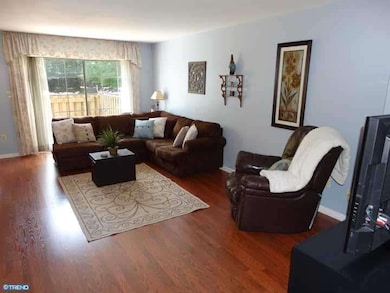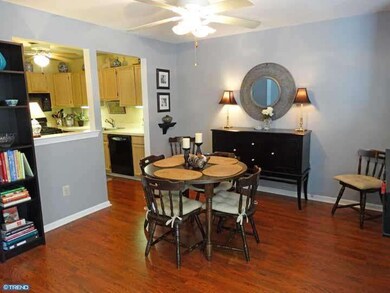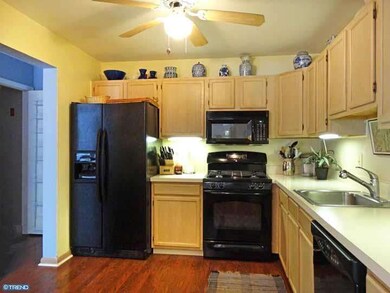
7306 Spruce Mill Dr Unit 589 Morrisville, PA 19067
Highlights
- Colonial Architecture
- Clubhouse
- Attic
- Afton Elementary School Rated A
- Cathedral Ceiling
- Community Pool
About This Home
As of March 2022This beautiful & stylish townhome is now available in convenient Spruce Mill in Yardley. The first floor features newer wood laminate flooring throughout. The inviting open floorplan has a large living room with sliding doors to a private patio, dining room & kitchen with plenty of counterspace & newer appliances. Upstairs is a large laundry room, main bedroom with vaulted ceiling & two closets, one walk-in. The main bath is accessed by both the main bedroom & the hall. A second bedroom completes this floor. Downstairs you'll find a finished basement with a large family room area complete with a gas fireplace. There is also an office as well as ample storage. Spruce Mill is convenient to shopping, trains to NY & Philadelphia, Rt. 95, Rt. 1 & the turnpike.
Townhouse Details
Home Type
- Townhome
Est. Annual Taxes
- $4,218
Year Built
- Built in 1995
HOA Fees
- $162 Monthly HOA Fees
Parking
- Parking Lot
Home Design
- Colonial Architecture
- Pitched Roof
- Shingle Roof
- Vinyl Siding
Interior Spaces
- 1,436 Sq Ft Home
- Property has 2 Levels
- Cathedral Ceiling
- Gas Fireplace
- Family Room
- Living Room
- Dining Room
- Finished Basement
- Basement Fills Entire Space Under The House
- Eat-In Kitchen
- Laundry on upper level
- Attic
Bedrooms and Bathrooms
- 2 Bedrooms
- En-Suite Primary Bedroom
Utilities
- Forced Air Heating and Cooling System
- Heating System Uses Gas
- Natural Gas Water Heater
Additional Features
- Patio
- Property is in good condition
Listing and Financial Details
- Tax Lot 004-589
- Assessor Parcel Number 20-076-004-589
Community Details
Overview
- Association fees include pool(s), common area maintenance, exterior building maintenance, lawn maintenance, snow removal, trash, insurance
- Makefield Glen Subdivision
Amenities
- Clubhouse
Recreation
- Tennis Courts
- Community Pool
Ownership History
Purchase Details
Purchase Details
Home Financials for this Owner
Home Financials are based on the most recent Mortgage that was taken out on this home.Purchase Details
Home Financials for this Owner
Home Financials are based on the most recent Mortgage that was taken out on this home.Purchase Details
Home Financials for this Owner
Home Financials are based on the most recent Mortgage that was taken out on this home.Purchase Details
Purchase Details
Home Financials for this Owner
Home Financials are based on the most recent Mortgage that was taken out on this home.Similar Homes in Morrisville, PA
Home Values in the Area
Average Home Value in this Area
Purchase History
| Date | Type | Sale Price | Title Company |
|---|---|---|---|
| Quit Claim Deed | -- | None Listed On Document | |
| Deed | $361,600 | All Service Abstract | |
| Deed | $226,000 | First American Title Ins Co | |
| Deed | $230,000 | New Vision Title Agency | |
| Deed | $230,000 | -- | |
| Corporate Deed | $108,300 | -- |
Mortgage History
| Date | Status | Loan Amount | Loan Type |
|---|---|---|---|
| Previous Owner | $289,280 | VA | |
| Previous Owner | $190,000 | New Conventional | |
| Previous Owner | $203,400 | New Conventional | |
| Previous Owner | $238,930 | FHA | |
| Previous Owner | $225,834 | FHA | |
| Previous Owner | $180,000 | Unknown | |
| Previous Owner | $62,900 | No Value Available |
Property History
| Date | Event | Price | Change | Sq Ft Price |
|---|---|---|---|---|
| 03/11/2022 03/11/22 | Sold | $361,600 | +9.9% | $252 / Sq Ft |
| 02/05/2022 02/05/22 | For Sale | $329,000 | +45.6% | $229 / Sq Ft |
| 07/15/2014 07/15/14 | Sold | $226,000 | -1.7% | $157 / Sq Ft |
| 06/02/2014 06/02/14 | Pending | -- | -- | -- |
| 05/01/2014 05/01/14 | Price Changed | $229,900 | -3.2% | $160 / Sq Ft |
| 02/10/2014 02/10/14 | For Sale | $237,500 | -- | $165 / Sq Ft |
Tax History Compared to Growth
Tax History
| Year | Tax Paid | Tax Assessment Tax Assessment Total Assessment is a certain percentage of the fair market value that is determined by local assessors to be the total taxable value of land and additions on the property. | Land | Improvement |
|---|---|---|---|---|
| 2023 | $4,920 | -- | -- | -- |
| 2022 | $4,920 | $22,360 | $0 | $22,360 |
| 2021 | $4,842 | $22,360 | $0 | $22,360 |
| 2020 | $4,842 | $22,360 | $0 | $22,360 |
| 2019 | $4,746 | $22,360 | $0 | $22,360 |
| 2018 | $4,663 | $22,360 | $0 | $22,360 |
| 2017 | $4,518 | $22,360 | $0 | $22,360 |
| 2016 | $4,466 | $22,360 | $0 | $22,360 |
| 2015 | -- | $22,360 | $0 | $22,360 |
| 2014 | -- | $22,360 | $0 | $22,360 |
Agents Affiliated with this Home
-

Seller's Agent in 2022
Amy Patterson
RE/MAX
(215) 595-6803
55 in this area
117 Total Sales
-

Buyer's Agent in 2022
Ronald Saltzman
HomeSmart Nexus Realty Group - Newtown
(215) 431-5310
3 in this area
73 Total Sales
-

Seller's Agent in 2014
Kim Tokar
EXP Realty, LLC
(215) 266-2253
7 in this area
49 Total Sales
Map
Source: Bright MLS
MLS Number: 1002803588
APN: 20-076-004-589
- 8106 Spruce Mill Dr Unit 726
- 290 Dunhill Way
- 8501 Spruce Mill Dr
- 4104 Waltham Ct Unit 258
- 5206 Spruce Mill Dr Unit 406
- 3402 Waltham Ct
- 290 Oxford Valley Rd
- 2703 Lynbrooke Dr Unit 81
- 245 Carson Way
- 315 Rowantree Cir
- 1626 Lakeview Cir
- 13101 Cornerstone Dr Unit 31
- 2904 Sterling Rd Unit 179
- 1605 Covington Rd
- 195 Roosevelt Dr
- 1626 Covington Rd Unit 13
- 514 Cedar Hollow Dr Unit 60
- 1667 Hunters Ct
- 500 Heritage Oak Dr
- 196 Wildflower Cir
