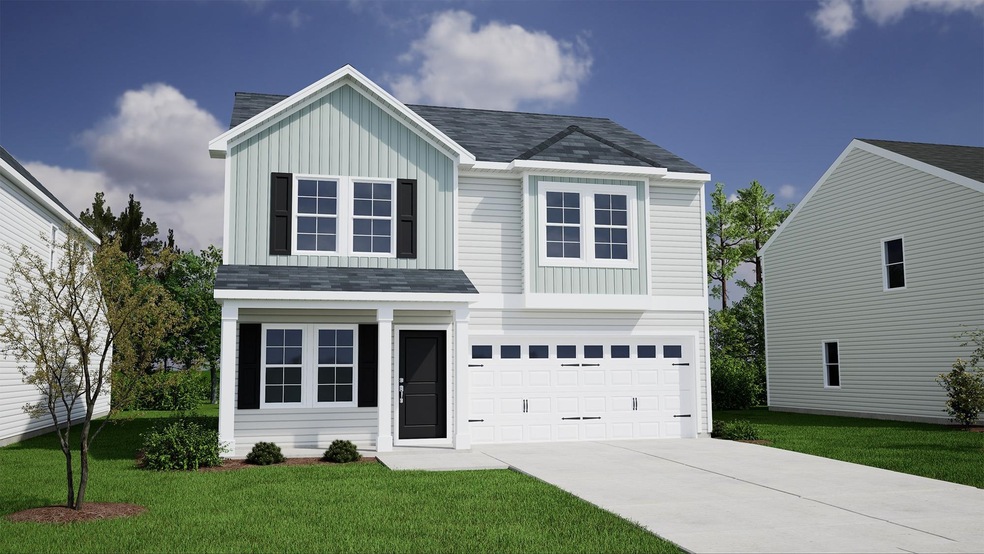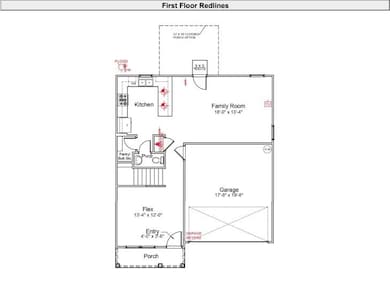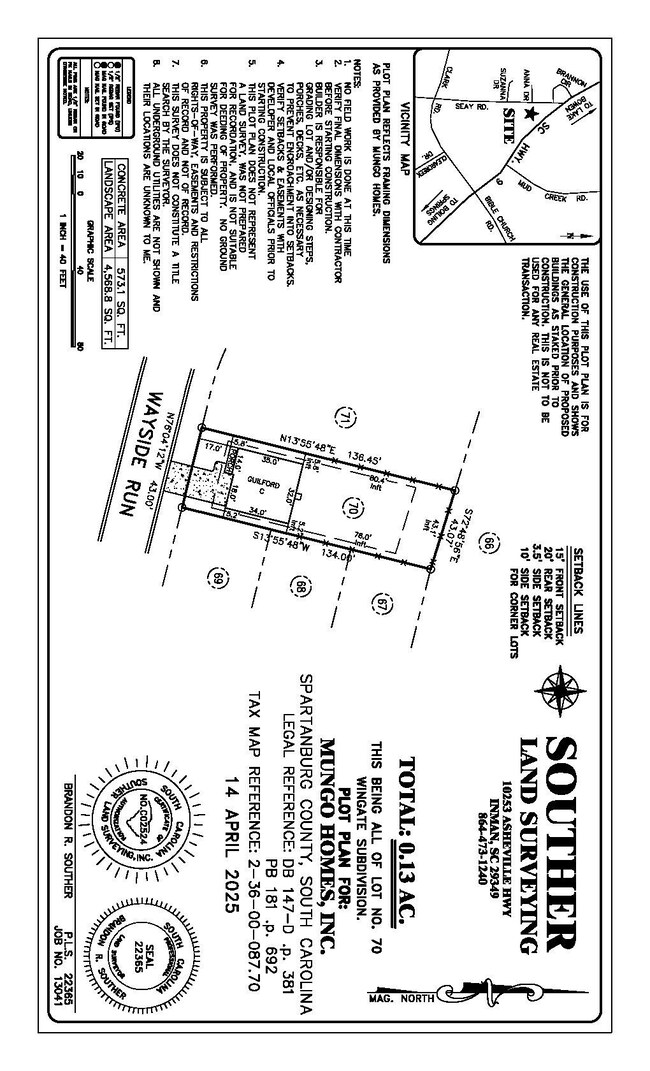PENDING
$6K PRICE DROP
Estimated payment $1,459/month
4
Beds
2.5
Baths
1,806
Sq Ft
$148
Price per Sq Ft
Highlights
- Primary Bedroom Suite
- Craftsman Architecture
- Vaulted Ceiling
- Boiling Springs Middle School Rated A-
- Deck
- Loft
About This Home
**ESTIMATED COMPLETION SEPTEMBER 2025** The entryway of this 4 bedroom, 2.5 bathroom home opens onto a flex space that you can turn into a home office or a dining room. Just past it, the kitchen leads to a walk-in pantry and the family room. A nice patio is out back. Upstairs, a loft, laundry room and a full bathroom are conveniently located near the three spare bedrooms. The primary bedroom with a vaulted ceiling, is connected to its primary bathroom with a linen and walk in closet. This impressive home is in Wingate - schedule a viewing today!
Home Details
Home Type
- Single Family
Est. Annual Taxes
- $282
Year Built
- Built in 2025
Lot Details
- 5,663 Sq Ft Lot
- Level Lot
- Many Trees
HOA Fees
- $25 Monthly HOA Fees
Parking
- 2 Car Garage
- Secured Garage or Parking
- Secure Parking
Home Design
- Craftsman Architecture
- Slab Foundation
Interior Spaces
- 1,806 Sq Ft Home
- 2-Story Property
- Vaulted Ceiling
- Tilt-In Windows
- Great Room
- Living Room
- Breakfast Room
- Dining Room
- Den
- Loft
- Bonus Room
- Sun or Florida Room
- Screened Porch
- Fire and Smoke Detector
Kitchen
- Walk-In Pantry
- Dishwasher
Flooring
- Carpet
- Luxury Vinyl Tile
Bedrooms and Bathrooms
- 4 Bedrooms
- Primary Bedroom Suite
Laundry
- Laundry Room
- Laundry on upper level
- Electric Dryer Hookup
Outdoor Features
- Deck
- Patio
Schools
- Sugar Ridge Elementary School
- Boiling Springs Middle School
- Boiling Springs High School
Utilities
- Forced Air Heating System
- Underground Utilities
- Cable TV Available
Listing and Financial Details
- Tax Lot 70
Community Details
Overview
- Association fees include common area, street lights
- Built by Mungo Homes
- Wingate Subdivision, Guilford C Floorplan
Amenities
- Common Area
Map
Create a Home Valuation Report for This Property
The Home Valuation Report is an in-depth analysis detailing your home's value as well as a comparison with similar homes in the area
Home Values in the Area
Average Home Value in this Area
Tax History
| Year | Tax Paid | Tax Assessment Tax Assessment Total Assessment is a certain percentage of the fair market value that is determined by local assessors to be the total taxable value of land and additions on the property. | Land | Improvement |
|---|---|---|---|---|
| 2024 | $282 | $798 | $798 | -- |
| 2023 | $282 | $798 | $798 | $0 |
| 2022 | $294 | $798 | $798 | $0 |
Source: Public Records
Property History
| Date | Event | Price | Change | Sq Ft Price |
|---|---|---|---|---|
| 08/14/2025 08/14/25 | Pending | -- | -- | -- |
| 08/08/2025 08/08/25 | Price Changed | $267,000 | -2.2% | $148 / Sq Ft |
| 05/23/2025 05/23/25 | For Sale | $273,000 | -- | $151 / Sq Ft |
Source: Multiple Listing Service of Spartanburg
Purchase History
| Date | Type | Sale Price | Title Company |
|---|---|---|---|
| Deed | $297,000 | None Listed On Document |
Source: Public Records
Source: Multiple Listing Service of Spartanburg
MLS Number: SPN324310
APN: 2-36-00-087.70
Nearby Homes
- 7306 Wayside Run Unit Homesite 70
- 7227 New Harmony Way
- 7227 New Harmony Way Unit Homesite 68
- 7215 New Harmony Way
- 7215 New Harmony Way Unit Homesite 82
- 7307 Wayside Run
- 7307 Wayside Run Unit Homesite 81
- 7211 New Harmony Way Unit Homesite 83
- 7211 New Harmony Way
- 7315 Wayside Run
- 7315 Wayside Run Unit Homesite 79
- 7253 New Harmony Way
- 7253 New Harmony Way Unit Homesite 62
- 7242 New Harmony Way
- 7242 New Harmony Way Unit Homesite 57
- 7246 New Harmony Way
- 7246 New Harmony Way Unit Homesite 58
- 7003 Wingate Dr
- 7003 Wingate Dr Unit Homesite 90
- 7089 Wingate Dr




