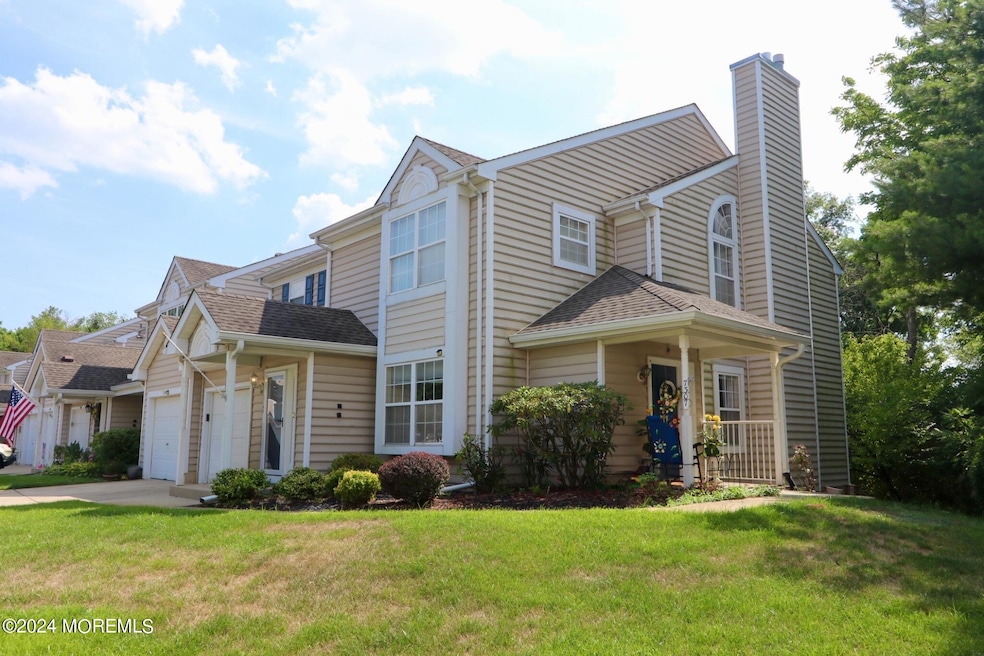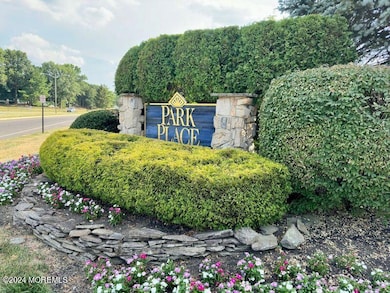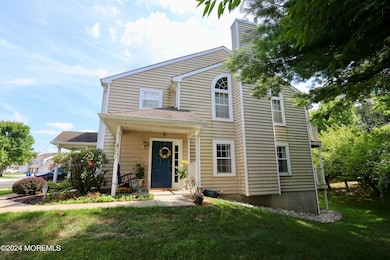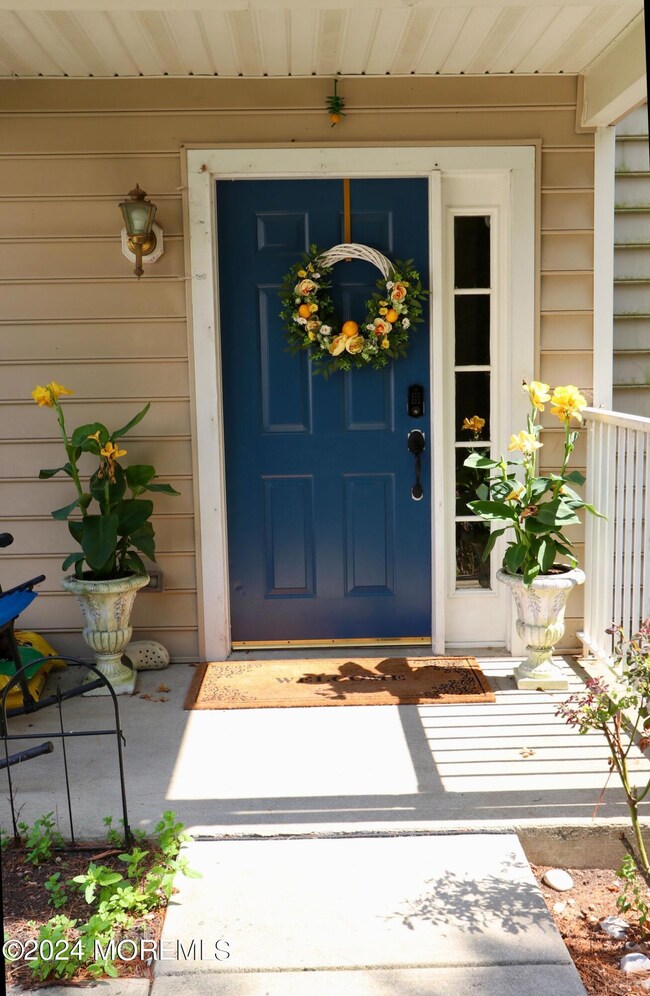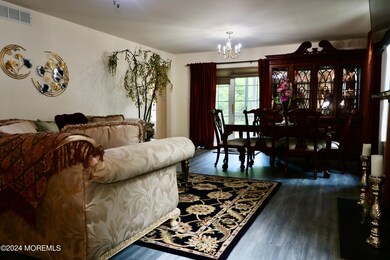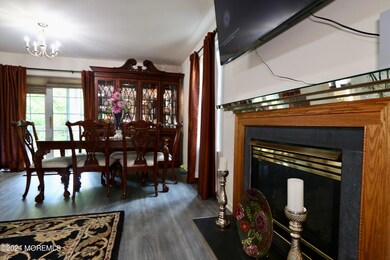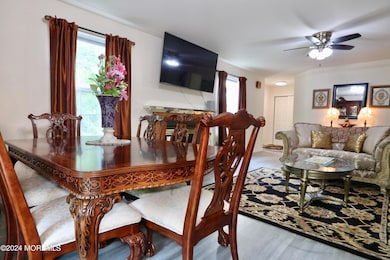
7307A Normandy Dr Unit 7307 Mount Laurel, NJ 08054
Outlying Mount Laurel Township NeighborhoodEstimated payment $3,053/month
Highlights
- Backs to Trees or Woods
- End Unit
- Jogging Path
- Lenape High School Rated A-
- Tennis Courts
- Balcony
About This Home
Welcome to this stunning, sunlit Foxcroft Model in the highly sought-after Park Place community—a rare first-floor end unit offering the perfect blend of space, style, and serenity. With 3 spacious bedrooms and 2.5 bathrooms, this move-in-ready condo impresses with over 2,400 sq. ft. of total living space, including a finished lower level ideal for a home office, gym, or bonus recreation room. Step inside to discover an inviting open layout filled with natural light, brand-new flooring throughout, and freshly painted interiors. The eat-in kitchen features timeless oak cabinetry paired with sleek new countertops, while the cozy family room showcases a gas fireplace—perfect for relaxing or entertaining. The primary suite offers a private ensuite bath for your comfort and convenience. Enjoy peaceful mornings and quiet evenings on your private Trex balcony, overlooking tranquil views of the Rancocas stream and surrounding woodlands. The attached 1-car garage adds even more practicality. As a resident of Park Place, you'll have access to an array of amenities including tennis, pickleball, volleyball courts, a football field, playgrounds, and scenic walking paths. All this, just minutes from Route 38, I-295, shopping, dining, and more. Don't miss the opportunity to call this beautifully upgraded condo home!
Property Details
Home Type
- Condominium
Est. Annual Taxes
- $6,339
Year Built
- Built in 1996
Lot Details
- End Unit
- Backs to Trees or Woods
HOA Fees
- $205 Monthly HOA Fees
Parking
- 1 Car Attached Garage
Home Design
- Shingle Roof
- Vinyl Siding
Interior Spaces
- 1,391 Sq Ft Home
- 2-Story Property
- Gas Fireplace
- Blinds
- Sliding Doors
- Family Room Downstairs
- Living Room
- Dining Room
- Linoleum Flooring
- Finished Basement
- Basement Fills Entire Space Under The House
Kitchen
- Eat-In Kitchen
- Gas Cooktop
- Microwave
- Dishwasher
Bedrooms and Bathrooms
- 3 Bedrooms
- Primary Bathroom is a Full Bathroom
Utilities
- Forced Air Heating and Cooling System
- Natural Gas Water Heater
Additional Features
- Balcony
- Lower Level
Listing and Financial Details
- Exclusions: personal belongings
- Assessor Parcel Number 24-00312-01-00001-0000-C7307
Community Details
Overview
- Front Yard Maintenance
- Association fees include common area, exterior maint, lawn maintenance, mgmt fees, snow removal
- On-Site Maintenance
Amenities
- Common Area
Recreation
- Tennis Courts
- Jogging Path
- Snow Removal
Pet Policy
- Dogs and Cats Allowed
Map
Home Values in the Area
Average Home Value in this Area
Tax History
| Year | Tax Paid | Tax Assessment Tax Assessment Total Assessment is a certain percentage of the fair market value that is determined by local assessors to be the total taxable value of land and additions on the property. | Land | Improvement |
|---|---|---|---|---|
| 2024 | $6,100 | $200,800 | $50,000 | $150,800 |
| 2023 | $6,100 | $200,800 | $50,000 | $150,800 |
| 2022 | $6,080 | $200,800 | $50,000 | $150,800 |
| 2021 | $5,966 | $200,800 | $50,000 | $150,800 |
| 2020 | $5,849 | $200,800 | $50,000 | $150,800 |
| 2019 | $5,789 | $200,800 | $50,000 | $150,800 |
| 2018 | $5,745 | $200,800 | $50,000 | $150,800 |
| 2017 | $5,596 | $200,800 | $50,000 | $150,800 |
| 2016 | $5,512 | $200,800 | $50,000 | $150,800 |
| 2015 | $5,448 | $200,800 | $50,000 | $150,800 |
| 2014 | $5,393 | $200,800 | $50,000 | $150,800 |
Property History
| Date | Event | Price | Change | Sq Ft Price |
|---|---|---|---|---|
| 04/12/2025 04/12/25 | For Sale | $420,000 | -- | $302 / Sq Ft |
Purchase History
| Date | Type | Sale Price | Title Company |
|---|---|---|---|
| Deed | $196,000 | Safeland Title | |
| Deed | $196,000 | Safeland Title | |
| Bargain Sale Deed | $137,500 | Congress Title Corp |
Mortgage History
| Date | Status | Loan Amount | Loan Type |
|---|---|---|---|
| Previous Owner | $196,000 | New Conventional | |
| Previous Owner | $110,000 | Unknown | |
| Previous Owner | $110,000 | No Value Available |
Similar Homes in Mount Laurel, NJ
Source: MOREMLS (Monmouth Ocean Regional REALTORS®)
MLS Number: 22510551
APN: 24-00312-01-00001-0000-C7307
- 7307A Normandy Dr
- 2514C Sussex Ct
- 9 Sister's Farmstead Rd
- 8502 Normandy Dr Unit 8502
- 18 Lilac Cir
- 4107A Chadbury Rd
- 414 Monte Farm Rd
- 402 Monte Farm Rd
- 482 Monte Farm Rd
- 4807A Aberdeen Dr
- 5116C Aberdeen Dr
- 30 Lancelot Ln
- 1102B Sedgefield Dr Unit 1102B
- 1506 Saxony Dr Unit 1506
- 3808B Adelaide Dr Unit 3808B
- 1674B Thornwood Dr
- 5403 Essex Ln
- 4 Stratford La
- 993B Scotswood Ct
- 4002 Grenwich La
- 2514 Sussex Ct
- 9 Sisters Farmstead Dr
- 2612B Auburn Ct
- 1 Larchmont Place
- 495 Monte Farm Rd
- 4807A Aberdeen Dr
- 4905A Dunbarton Rd Unit 4905
- 2000 Schindler Dr
- 4204B Aberdeen Dr Unit 4204
- 901 Bradley Ct
- 5206A Aberdeen Dr Unit 5206
- 2507 Saxony Dr
- 1907A Sedgefield Dr Unit 1907A
- 6501 Coventry Way Unit 6501
- 113A Hastings Way
- 5408 Essex Ln Unit 5408
- 4705 Grenwich Ln Unit 4705
- 3806 Grenwich Ln Unit 3806
- 3002 Gramercy Way Unit 3002
- 426B Willow Turn Unit 426B
