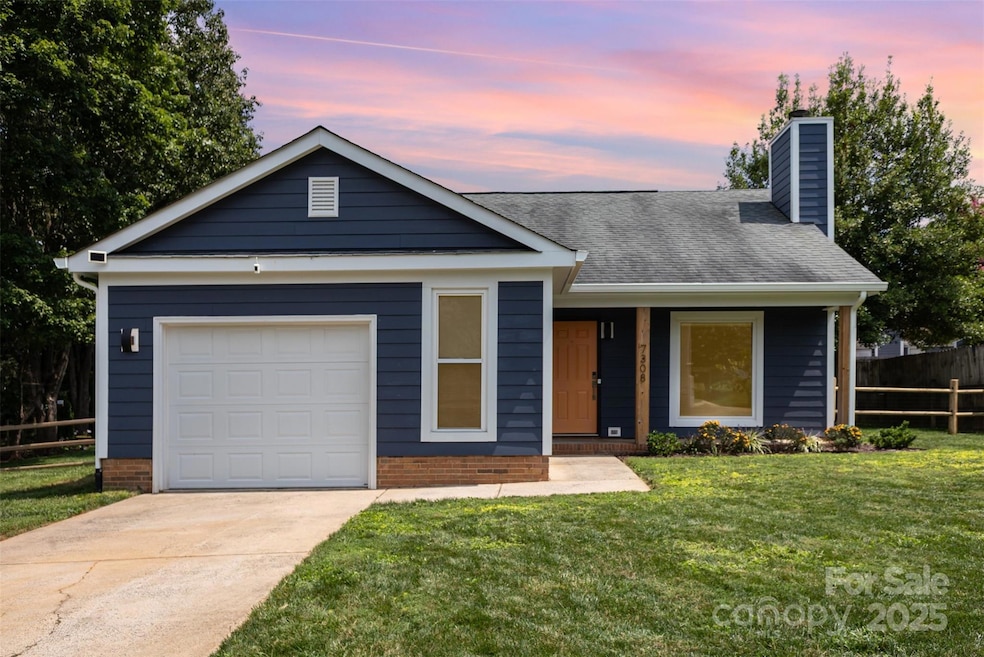
7308 Barn Stone Dr Charlotte, NC 28227
Estimated payment $2,138/month
Highlights
- Popular Property
- Ranch Style House
- Built-In Features
- Wooded Lot
- 1 Car Attached Garage
- Patio
About This Home
Welcome to this adorable 1-story Mint Hill home that has been completely transformed! Torn down to the studs in several rooms, this home is beautifully updated & move-in ready. The gorgeous updated kitchen is perfect for cooking: with custom cabinets, built-in bench seating, quartz and quartzite countertops. A vaulted living room with an electric fireplace creates a warm but open feel. Both bathrooms are remodeled with tile & unique niches to maximize storage & organization. Step outside to a peaceful, landscaped 0.3-acre lot with a spacious patio—ideal for morning coffee or evening get-togethers. With new energy-efficient insulation in attic and walls + tankless water heater (2022), this home is as practical, as it is charming. Other updates include: new electrical panel/grounding system (2024) & fixtures; grading/landscaping; top-rated insulation; gutter guards; custom built-in Murphy bed w/ pullout desk (perfect for home office/guest room). Move-in ready & filled with thoughtful upgrades, it’s the perfect place to call home!
Listing Agent
Keller Williams South Park Brokerage Email: hollymarierealty@gmail.com License #315532 Listed on: 08/23/2025

Home Details
Home Type
- Single Family
Est. Annual Taxes
- $1,935
Year Built
- Built in 1987
Lot Details
- Wood Fence
- Back Yard Fenced
- Level Lot
- Cleared Lot
- Wooded Lot
HOA Fees
- $15 Monthly HOA Fees
Parking
- 1 Car Attached Garage
- Front Facing Garage
- Driveway
Home Design
- Ranch Style House
- Slab Foundation
- Hardboard
Interior Spaces
- 1,097 Sq Ft Home
- Built-In Features
- Window Treatments
- Pocket Doors
- Living Room with Fireplace
- Pull Down Stairs to Attic
- Laundry Room
Kitchen
- Electric Range
- Dishwasher
Flooring
- Laminate
- Tile
Bedrooms and Bathrooms
- 3 Main Level Bedrooms
- 2 Full Bathrooms
Outdoor Features
- Patio
- Shed
Utilities
- Central Heating and Cooling System
- Vented Exhaust Fan
- Heating System Uses Natural Gas
- Tankless Water Heater
Community Details
- Revelation Community Mgmnt Association, Phone Number (704) 583-8312
- Morris Farms Subdivision
- Mandatory home owners association
Listing and Financial Details
- Assessor Parcel Number 135-432-32
Map
Home Values in the Area
Average Home Value in this Area
Tax History
| Year | Tax Paid | Tax Assessment Tax Assessment Total Assessment is a certain percentage of the fair market value that is determined by local assessors to be the total taxable value of land and additions on the property. | Land | Improvement |
|---|---|---|---|---|
| 2024 | $1,935 | $285,600 | $60,000 | $225,600 |
| 2023 | $1,901 | $285,600 | $60,000 | $225,600 |
| 2022 | $1,375 | $157,600 | $30,000 | $127,600 |
| 2021 | $1,375 | $157,600 | $30,000 | $127,600 |
| 2020 | $1,368 | $157,600 | $30,000 | $127,600 |
| 2019 | $1,362 | $157,600 | $30,000 | $127,600 |
| 2018 | $1,144 | $88,600 | $16,200 | $72,400 |
| 2017 | $1,008 | $88,600 | $16,200 | $72,400 |
| 2016 | $1,001 | $88,600 | $16,200 | $72,400 |
| 2015 | $989 | $88,600 | $16,200 | $72,400 |
| 2014 | $971 | $84,200 | $16,200 | $68,000 |
Property History
| Date | Event | Price | Change | Sq Ft Price |
|---|---|---|---|---|
| 08/23/2025 08/23/25 | For Sale | $360,000 | +17.6% | $328 / Sq Ft |
| 04/22/2022 04/22/22 | Sold | $306,000 | +3.7% | $272 / Sq Ft |
| 03/25/2022 03/25/22 | Pending | -- | -- | -- |
| 03/21/2022 03/21/22 | For Sale | $295,000 | -- | $262 / Sq Ft |
Purchase History
| Date | Type | Sale Price | Title Company |
|---|---|---|---|
| Deed | -- | -- |
Mortgage History
| Date | Status | Loan Amount | Loan Type |
|---|---|---|---|
| Open | $95,000 | New Conventional | |
| Closed | $98,300 | Balloon | |
| Closed | $64,892 | FHA |
Similar Homes in Charlotte, NC
Source: Canopy MLS (Canopy Realtor® Association)
MLS Number: 4278388
APN: 135-432-32
- 3922 Martele Dr Unit 36
- 5209 Markay St
- 5125 Carden Dr
- 5115 Carden Dr
- 5319 Carden Dr
- 8717 Lawyers Rd
- 4600 Spicewood Dr
- 6730 Gold Wagon Ln
- 9830 Spring Harvest Dr
- 8322 Summerglen Cir
- 8838 Wandering Creek Way
- 4716 Margaret Wallace Rd
- 8641 Wandering Creek Way
- 8602 Twined Creek Ln
- 4951 Dayspring Dr
- 4922 Rivergreen Ln
- 8100 Bald Ridge Dr
- 7100 Lea Wood Ln
- 6339 Farmlake Dr Unit 13
- 8019 Walnut Creek Ln
- 7332 Meadow Glen Dr Unit 403
- 4616-5105 Stoney Trace Dr
- 8414 Rust Wood Place
- 9610 Stoney Glen Dr
- 8317 Summerglen Cir
- 5000 Tritton Place
- 4809 Smokehollow Rd
- 8623 Wandering Creek Way
- 8747 Twined Creek Ln
- 8109 Deerhorn Ct
- 7105 Lea Wood Ln
- 4920 Harri Ann Dr
- 6237 Dr
- 8014 Bald Ridge Dr
- 9301 Chislehurst Rd
- 5842 Olivet Dr
- 9930 Idlewild Rd
- 7400 Palmetto Ct
- 9520 Mintworth Ave
- 7609 Elm Tree Ln






