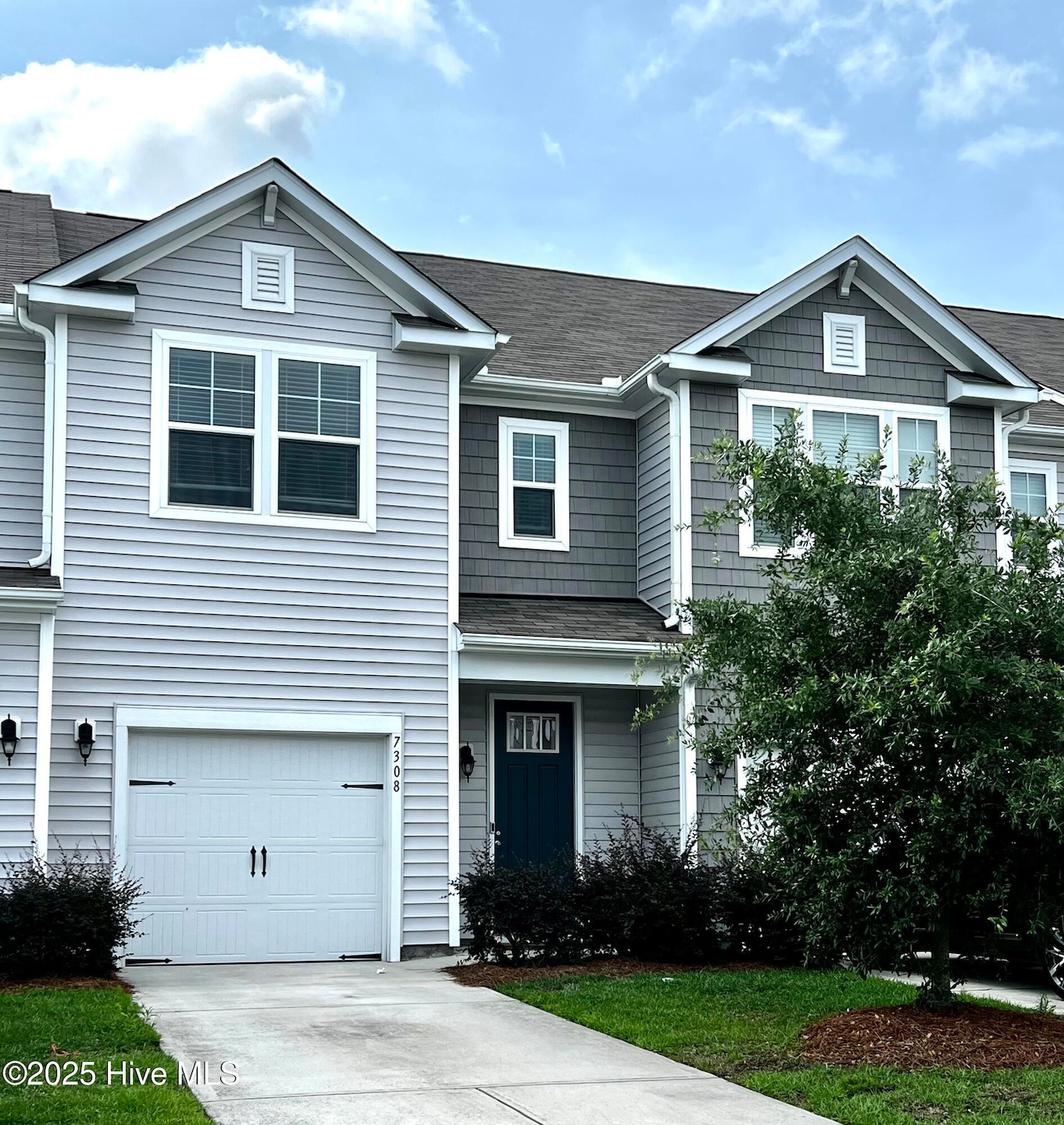7308 Chipley Dr Wilmington, NC 28411
Highlights
- Main Floor Primary Bedroom
- Open Patio
- Ceiling Fan
- Porters Neck Elementary School Rated A-
- Forced Air Heating System
- Carpet
About This Home
RESERVES AT WEST ESTATES TOWNHOMES3 Bedroom / 2.5 Bathroom HomeNo petsThis property does not accept students with guarantors.Property Features:- Open concept floorplan- Luxury Vinyl Plank with 9 ft ceilings downstairs- Gourmet kitchen features granite counters and large island with bar countertop- Stainless steel appliances with large pantry- Recessed lighting in kitchen- Large storage closet under the stairway- Primary bedroom has vaulted ceiling and walk in closet- Primary bathroom has garden tub with separate walk in shower- Back patio- One car garage- Washer/dryer included- Lawn care includedCommunity Amenities:- Minutes from Mayfaire and Ogden ParkUtilities-Tenant responsible for all utilitiesTenants will be required to maintain renters insurance policy, with $100k liability minimum and will be enrolled in the Resident Benefits Program (RBP) at a cost of $50 per month.This property also comes with Group Rate Internet - gig-speed internet included at a discounted rate of $69.00/month, with no data caps, and no extra fees for installation, equipment, or taxes.Square footage is provided as a courtesy estimate only and was obtained from available tax records and other sources. It is important for prospective tenants to independently verify the accuracy of the square footage and any other property details that may impact their decision. Management can provide referral to an independent measurement upon request.School Districts are subject to change. Please check with School Board for assignment details.
Townhouse Details
Home Type
- Townhome
Est. Annual Taxes
- $1,126
Year Built
- Built in 2017
Home Design
- Wood Frame Construction
- Vinyl Siding
Interior Spaces
- 2-Story Property
- Ceiling Fan
- Blinds
- Partial Basement
Kitchen
- Dishwasher
- Disposal
Flooring
- Carpet
- Laminate
Bedrooms and Bathrooms
- 3 Bedrooms
- Primary Bedroom on Main
Laundry
- Dryer
- Washer
Parking
- 1,118 Car Attached Garage
- Front Facing Garage
- Garage Door Opener
- Driveway
Schools
- Porters Neck Elementary School
- Holly Shelter Middle School
- Laney High School
Utilities
- Forced Air Heating System
- Electric Water Heater
Additional Features
- Open Patio
- 915 Sq Ft Lot
Listing and Financial Details
- Tenant pays for electricity, water, trash collection
- The owner pays for hoa
Community Details
Overview
- Property has a Home Owners Association
- Reserve At West Bay Subdivision
Pet Policy
- No Pets Allowed
Map
Source: Hive MLS
MLS Number: 100527925
APN: R04400-001-710-000
- 506 Orbison Dr
- 522 Orbison Dr
- 7428 Chipley Dr
- 7320 Verona Dr
- 7227 Chipley Dr
- 113 Presley Ln
- 145 Presley Ln
- 7317 Woodhall Dr
- 7432 Ern Way
- 7518 Duval Ct
- 7417 Coker Ct
- 7500 Peters Ln
- 2627 Jolly Boat Ct
- 7456 Courtney Pines Rd
- 7306 Charred Pine Dr
- 7108 Thurgood Rd
- 2607 Bradfield Ct
- 512 Diane Dr
- 2621 Ashby Dr
- 2824 White Rd
- 7206 Chipley Dr
- 7305 Konlack Ct
- 2701 Mascot Ct
- 7301 Topwater Dr
- 2626 Bow Hunter Dr
- 303 Putnam Dr
- 2619 Jolly Boat Ct
- 2852 Valor Dr
- 2604 Larne Ct
- 7343 Bright Leaf Rd
- 7413 Thais Trail
- 7015 Ruth Ave
- 5328 Sun Coast Dr
- 213 El Ogden Dr
- 2431 White Rd
- 7113 Cape Harbor Dr
- 2310 Wildberry Ct
- 505 Vorils Ln
- 550 Avery Dr
- 7217 Quail Woods Rd







