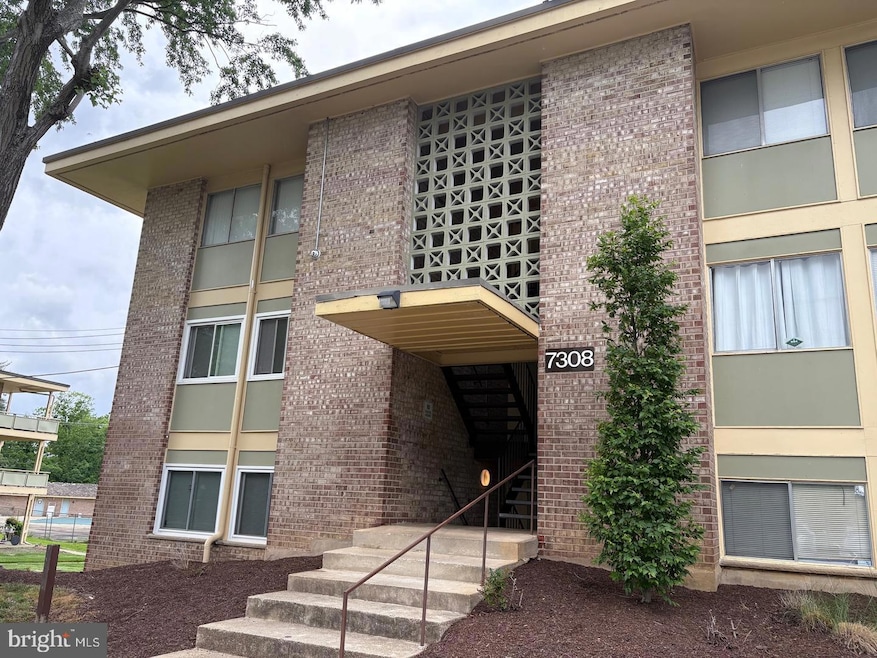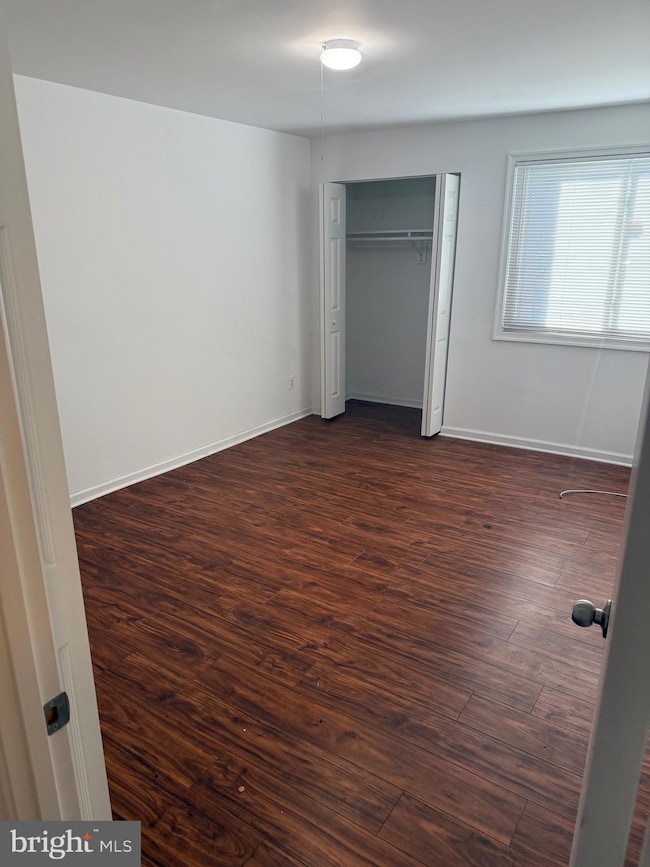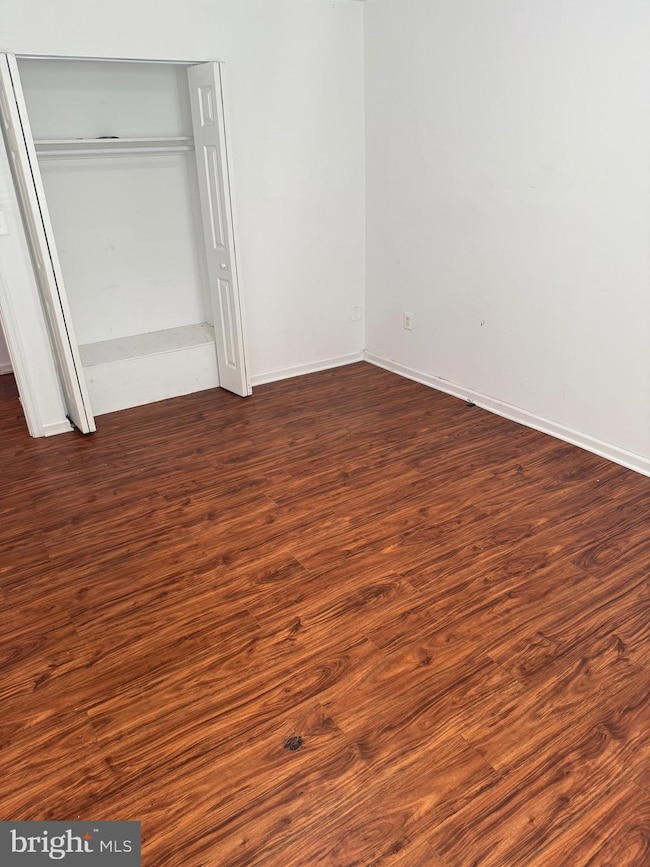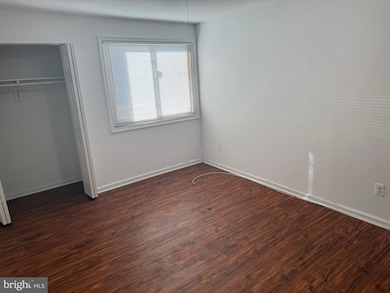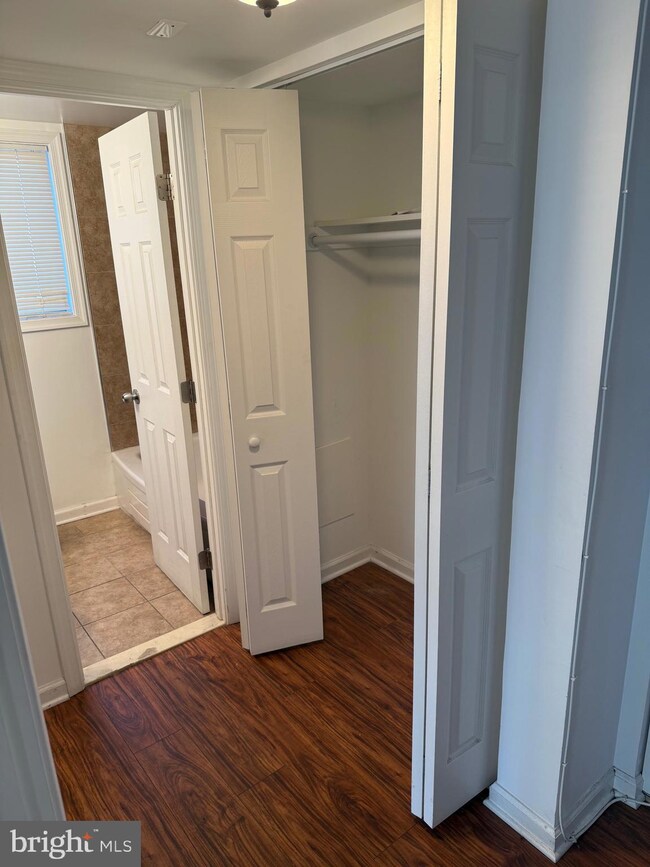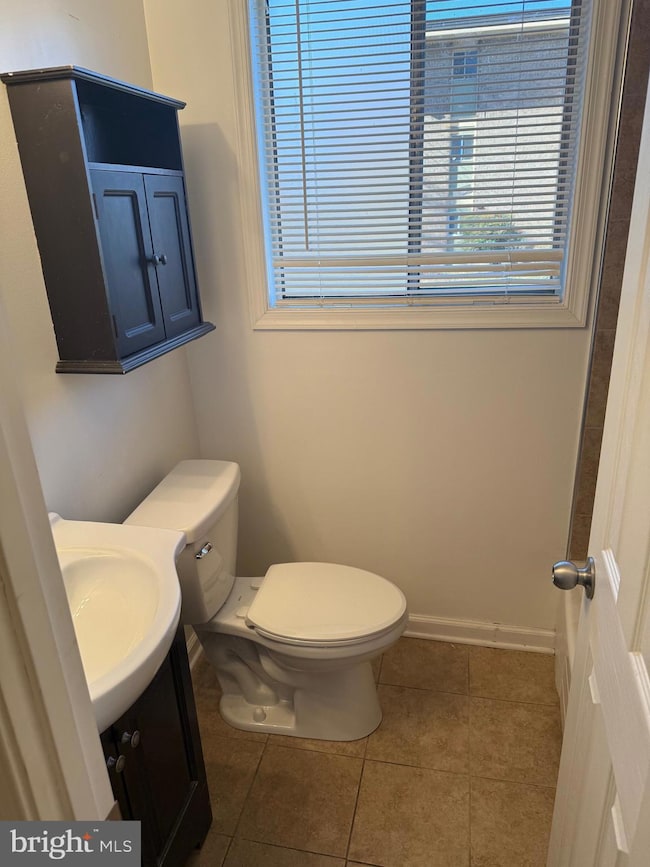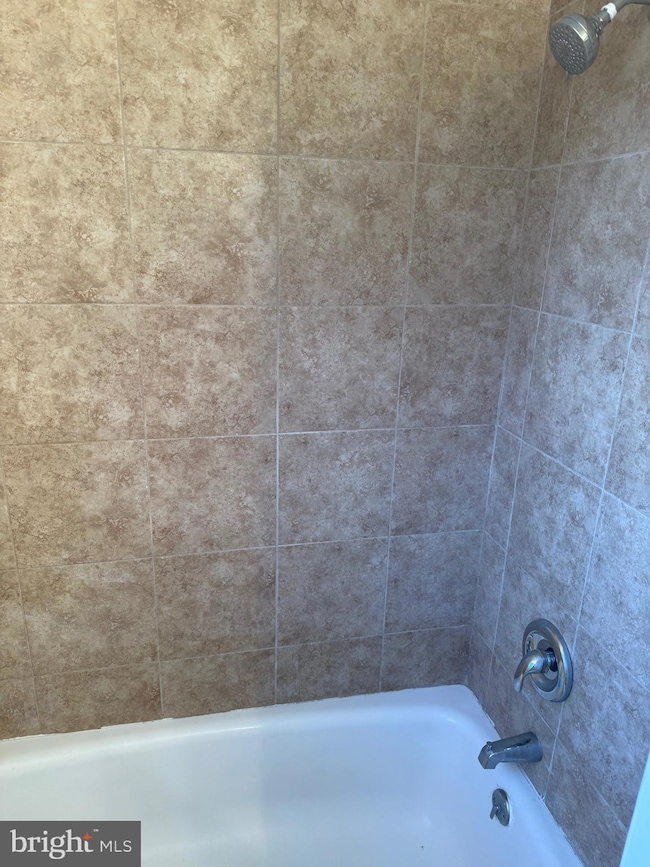7308 Donnell Place Unit B1 District Heights, MD 20747
Estimated payment $1,490/month
Highlights
- Traditional Floor Plan
- Community Pool
- Living Room
- Traditional Architecture
- Balcony
- Level Entry For Accessibility
About This Home
Welcome to this bright and spacious 2-bedroom, 1-bath condo that’s move-in ready and full of charm! Perfect for first-time buyers, downsizers, or investors, this home combines comfort, convenience, and value all in one.
Step inside to find a generous kitchen with plenty of cabinet space. You'll love the natural light streaming through oversized windows of the living room. Enjoy your morning coffee or unwind after work on the private wrap around balcony overlooking the beautifully maintained community grounds.
Plenty of reserved parking and ample guest spaces. The location can’t be beat—just minutes from The Shops at Forestville Mall, Ritchie Station Marketplace, and an array of dining and entertainment options. Commuting is easy with quick access to I-495/I-95, Pennsylvania Avenue, and Ritchie Marlboro Road, plus a Metro bus stop conveniently located right outside the complex.
The condo fee includes water, gas, and exterior maintenance for worry-free living.
Property sold AS-IS — schedule your showing today and discover the potential this home has to offer!
Listing Agent
(301) 674-1243 territherealtor@gmail.com Taylor Properties License #Sp98371382 Listed on: 11/08/2025

Property Details
Home Type
- Condominium
Est. Annual Taxes
- $1,674
Year Built
- Built in 1964
HOA Fees
- $692 Monthly HOA Fees
Home Design
- Traditional Architecture
- Entry on the 1st floor
- Cement Siding
- Brick Front
Interior Spaces
- 884 Sq Ft Home
- Property has 1 Level
- Traditional Floor Plan
- Ceiling Fan
- Living Room
- Dining Room
- Washer and Dryer Hookup
Kitchen
- Gas Oven or Range
- Dishwasher
- Disposal
Bedrooms and Bathrooms
- 2 Main Level Bedrooms
- 1 Full Bathroom
Parking
- 2 Open Parking Spaces
- 2 Parking Spaces
- Parking Lot
- Assigned Parking
Utilities
- 90% Forced Air Heating and Cooling System
- Natural Gas Water Heater
Additional Features
- Level Entry For Accessibility
- Balcony
- Urban Location
Listing and Financial Details
- Assessor Parcel Number 17060526244
Community Details
Overview
- Association fees include water, gas
- Low-Rise Condominium
- Holly Hill Condominiums Subdivision
Amenities
- Laundry Facilities
Recreation
- Community Pool
Pet Policy
- No Pets Allowed
Map
Home Values in the Area
Average Home Value in this Area
Tax History
| Year | Tax Paid | Tax Assessment Tax Assessment Total Assessment is a certain percentage of the fair market value that is determined by local assessors to be the total taxable value of land and additions on the property. | Land | Improvement |
|---|---|---|---|---|
| 2025 | $869 | $112,667 | -- | -- |
| 2024 | $869 | $100,333 | $0 | $0 |
| 2023 | $820 | $88,000 | $26,400 | $61,600 |
| 2022 | $860 | $77,333 | $0 | $0 |
| 2021 | $1,489 | $66,667 | $0 | $0 |
| 2020 | $1,377 | $56,000 | $16,800 | $39,200 |
| 2019 | $745 | $52,000 | $0 | $0 |
| 2018 | $616 | $48,000 | $0 | $0 |
| 2017 | $582 | $44,000 | $0 | $0 |
| 2016 | -- | $39,333 | $0 | $0 |
| 2015 | $1,835 | $34,667 | $0 | $0 |
| 2014 | $1,835 | $30,000 | $0 | $0 |
Property History
| Date | Event | Price | List to Sale | Price per Sq Ft |
|---|---|---|---|---|
| 11/08/2025 11/08/25 | For Sale | $125,000 | 0.0% | $141 / Sq Ft |
| 11/01/2021 11/01/21 | Rented | $1,650 | 0.0% | -- |
| 10/07/2021 10/07/21 | Price Changed | $1,650 | -2.9% | $2 / Sq Ft |
| 08/20/2021 08/20/21 | For Rent | $1,700 | -- | -- |
Purchase History
| Date | Type | Sale Price | Title Company |
|---|---|---|---|
| Deed | $150,000 | -- | |
| Deed | $150,000 | -- | |
| Deed | $86,000 | -- | |
| Deed | $86,000 | -- | |
| Deed | $64,900 | -- | |
| Deed | $35,000 | -- | |
| Deed | $66,800 | -- |
Mortgage History
| Date | Status | Loan Amount | Loan Type |
|---|---|---|---|
| Open | $149,000 | Purchase Money Mortgage | |
| Closed | $149,000 | Purchase Money Mortgage |
Source: Bright MLS
MLS Number: MDPG2182524
APN: 06-0526244
- 7203 Donnell Place Unit A1
- 7204 Donnell Place Unit C-5
- 7205 Donnell Place Unit A-2
- 7304 Donnell Place Unit B5
- 7172 Donnell Place Unit C4
- 7182 Donnell Place Unit AA-4
- 7318 Donnell Place Unit C4
- 7316 Donnell Place Unit D2
- 7105 Donnell Place Unit C4
- 7103 Donnell Place Unit D
- 7326 Donnell Place Unit D
- 7129 Donnell Place Unit A
- 7110 Beltz Dr
- 7260 Donnell Place Unit B4
- 7212 Beltz Dr
- 3512 Pumphrey Dr
- 3706 Keyhole Ct
- 3703 Keystone Manor Place
- 3113 Lakehurst Ave
- 4020 Suit Rd
- 7178 Donnell Place
- 7312 Donnell Place
- 7312 Donnell Place
- 7179 Donnell Place Unit A-8
- 7111 Donnell Place Unit A7
- 7105 Donnell Place Unit D-3
- 7127 Donnell Place Unit C
- 7252 Donnell Place Unit A2
- 7304 Donnell Dr Unit B-5
- 7161 Cross St Unit T-4
- 3300 Maygreen Ave
- 3109 Lakehurst Ave
- 3253 Walters Ln
- 6501 Hil Mar Dr
- 6305 Hil-Mar Dr
- 2810 Xavier Ln
- 6300 Hil Mar Dr Unit 4
- 6311 Pennsylvania Ave
- 4400 Rena Rd
- 3723 Apothecary St
