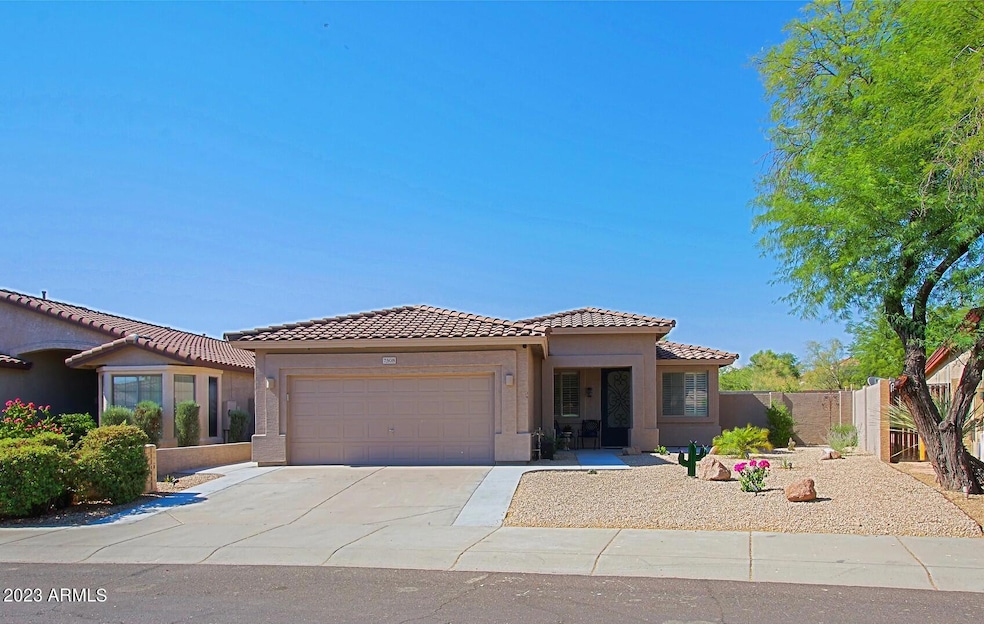7308 E Whispering Wind Dr Scottsdale, AZ 85255
Pinnacle Peak NeighborhoodHighlights
- Furnished
- Covered Patio or Porch
- Fireplace
- Pinnacle Peak Elementary School Rated A
- 2 Car Direct Access Garage
- Eat-In Kitchen
About This Home
LEASED THROUGH AUGUST 2026. This stunning home has been beautifully remodeled, updated and tastefully decorated and is offered fully furnished. Gorgeous open kitchen with quartz countertops, stainless appliances and white cabinetry. Porcelain tile throughout and no carpeting. Primary bedroom with luxurious ensuite bathroom complete with walk in shower, soaking tub and dual sinks. 2 guest bedrooms share a 2nd bath with shower. Very large backyard with outdoor dining, water feature, putting green, sand trap, fire table and games! Quiet location conveniently located to shopping, restaurants and Mayo Clinic Phoenix!
Listing Agent
Berkshire Hathaway HomeServices Arizona Properties License #SA569365000 Listed on: 07/14/2023

Home Details
Home Type
- Single Family
Est. Annual Taxes
- $2,703
Year Built
- Built in 1997
Lot Details
- 7,199 Sq Ft Lot
- Desert faces the front and back of the property
- Block Wall Fence
- Artificial Turf
- Front and Back Yard Sprinklers
- Sprinklers on Timer
Parking
- 2 Car Direct Access Garage
Home Design
- Wood Frame Construction
- Tile Roof
- Concrete Roof
- Stucco
Interior Spaces
- 1,810 Sq Ft Home
- 1-Story Property
- Furnished
- Ceiling height of 9 feet or more
- Ceiling Fan
- Fireplace
- Double Pane Windows
- Tile Flooring
- Fire Sprinkler System
Kitchen
- Eat-In Kitchen
- Breakfast Bar
- Built-In Microwave
Bedrooms and Bathrooms
- 3 Bedrooms
- Primary Bathroom is a Full Bathroom
- 2 Bathrooms
- Double Vanity
- Bathtub With Separate Shower Stall
Laundry
- Laundry in unit
- Dryer
- Washer
Accessible Home Design
- No Interior Steps
Outdoor Features
- Covered Patio or Porch
- Built-In Barbecue
Schools
- Pinnacle Peak Preparatory Elementary School
- Explorer Middle School
- Pinnacle High School
Utilities
- Central Air
- Heating System Uses Natural Gas
- High Speed Internet
- Cable TV Available
Community Details
- Property has a Home Owners Association
- Pinnacle Reserve HOA, Phone Number (623) 877-1396
- Pinnacle Reserve 1 Subdivision
Listing and Financial Details
- Rent includes gardening service, dishes
- 12-Month Minimum Lease Term
- Tax Lot 16
- Assessor Parcel Number 212-06-021
Map
Source: Arizona Regional Multiple Listing Service (ARMLS)
MLS Number: 6578633
APN: 212-06-021
- 7520 E Desert Vista Rd
- 24404 N 73rd St
- 7532 E Santa Catalina Dr
- 24272 N 72nd Way
- 24433 N 75th St
- 7274 E Black Rock Rd
- 23890 N 72nd Place
- 23843 N 73rd St
- 7832 E Parkview Ln
- 24158 N 78th Place
- 23382 N 73rd Place
- 7652 E Camino Del Monte
- 7865 E Camino Real
- 7829 E Softwind Dr
- 23461 N 76th Place Unit 5
- 7324 E Vista Bonita Dr
- 7914 E Softwind Dr
- 7338 E Casitas Del Rio Dr
- 23560 N 78th St
- 23083 N 74th Place
- 24624 N 72nd Place
- 24616 N 72nd Place
- 24829 N 75th Way
- 24709 N 75th Way
- 7418 E Black Rock Rd
- 24011 N 74th St
- 7254 E Camino Del Monte Unit ID1262045P
- 7387 E Camino Del Monte
- 23784 N 75th St
- 7392 E Adele Ct
- 7628 E Camino Del Monte
- 7320 E Vista Bonita Dr
- 7350 E Vista Bonita Dr
- 7333 E Vista Bonita Dr
- 7343 E Vista Bonita Dr
- 8179 E Whispering Wind Dr
- 7330 E Red Bird Rd
- 7650 E Williams Dr Unit 1017
- 7474 E Red Bird Rd
- 25550 N Wrangler Rd






