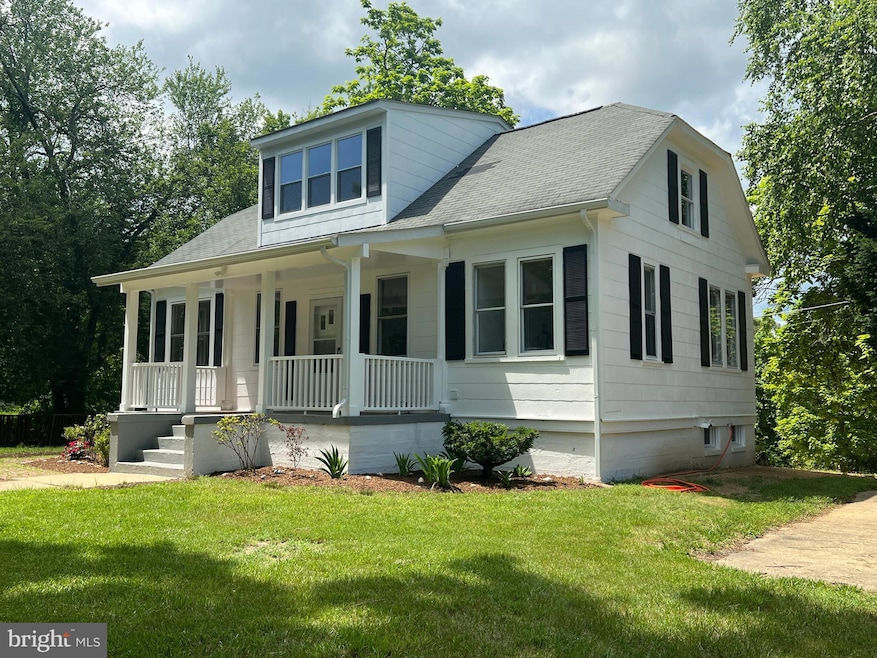Highlights
- 3.5 Acre Lot
- Deck
- Private Lot
- Cape Cod Architecture
- Barn or Farm Building
- Freestanding Bathtub
About This Home
Step into a beautifully preserved farmhouse that blends classic charm with modern updates, nestled on 3.5 picturesque acres. This 4-bedroom home has been thoughtfully renovated and freshly painted throughout, offering the feel of a brand-new home while maintaining the warmth and ambiance of its historic roots.
Inside, you'll find:
A brand-new, modern kitchen featuring stylish IKEA cabinetry, new appliances, distinctive tilework, and direct access to a side deck—perfect for outdoor dining and entertaining.
Refinished antique heartwood pine floors throughout, bringing warmth and authenticity to every room.
Two full bathrooms—one a retro gem from the 1960s, and the other a spa-inspired retreat with a walk-in shower and free-standing soaking tub.
A dedicated laundry room on the main floor with a new washer and dryer for added convenience.
The home's farmhouse style is lovingly preserved with a beautiful tiled front porch, ideal for morning coffee or relaxing evenings. A gravel roundabout driveway offers ease of access, while the partially fenced pasture makes the property ideal for outdoor enjoyment, gardening, or animals.
Nestled on a private, tree-filled lot with a circular driveway, this home offers a tranquil retreat on peaceful acreage—just minutes from Bowie amenities, Goddard, the University of Maryland, Andrews Air Force Base, and major hubs like DC and Annapolis.
This is a rare opportunity to live in a thoughtfully updated farmhouse with character, space, and serenity. Move right in and enjoy the best of both worlds!
Renter is responsible for all utilities (electric and water). No smoking allowed.
Home Details
Home Type
- Single Family
Est. Annual Taxes
- $5,061
Year Built
- Built in 1920 | Remodeled in 2025
Lot Details
- 3.5 Acre Lot
- Rural Setting
- Board Fence
- Landscaped
- Private Lot
- Irregular Lot
- Cleared Lot
- Back and Front Yard
- Property is in excellent condition
- Property is zoned RR
Home Design
- Cape Cod Architecture
- Plaster Walls
- Frame Construction
- Asphalt Roof
- Concrete Perimeter Foundation
Interior Spaces
- Property has 2 Levels
- Wood Flooring
- Garden Views
- Basement
- Exterior Basement Entry
Kitchen
- Eat-In Kitchen
- Stove
Bedrooms and Bathrooms
- Freestanding Bathtub
- Soaking Tub
Laundry
- Laundry Room
- Laundry on main level
Parking
- Driveway
- Off-Street Parking
Outdoor Features
- Deck
- Outbuilding
- Porch
Schools
- Bowie High School
Utilities
- Forced Air Heating System
- Heating System Uses Oil
- Electric Water Heater
- On Site Septic
Additional Features
- More Than Two Accessible Exits
- Barn or Farm Building
Listing and Financial Details
- Residential Lease
- Security Deposit $3,900
- 12-Month Min and 24-Month Max Lease Term
- Available 7/24/25
- Assessor Parcel Number 17141605534
Community Details
Overview
- No Home Owners Association
Pet Policy
- Pet Deposit $500
- Dogs and Cats Allowed
Map
Source: Bright MLS
MLS Number: MDPG2160878
APN: 14-1605534
- 7008 High Bridge Rd
- 12943 Fletchertown Rd
- 000 000 High Bridge
- 13211 Steeplechase Dr
- 13300 Kelly Marie Ct
- 8225 Triple Crown Rd
- 13210 Vanessa Ave
- 6509 High Bridge Rd
- 8244 Quill Point Dr
- 8114 Chestnut Ave
- 13602 Woodedge Dr
- 13306 Littlepage Place
- 12909 Mayflower Place
- 8307 Satinleaf Ct
- 14102 Guardian Ct
- 6413 Gallery St
- 6601 Homestake Dr S
- 13962 Pecan Ridge Way
- 13812 Pecan Ridge Way
- Annapolis - Craftsman Plan at Pecan Ridge
- 12606 Fletchertown Rd
- 7632 Quicksilver Ct
- 6708 Martindale Ct Unit C
- 13103 11th St Unit Basement
- 3919 Emblem Corner
- 6218 Grenfell Loop
- 8700 Maple Ave
- 13108 6th St
- 6922 Fountain Park Dr
- 8609 Undermire Ct
- 4904 Reston Ln
- 12007 Twin Cedar Ln
- 11600 Glenn Dale Blvd
- 5506 Willow Grove Ct
- 12403 Madeley Ln
- 4025 Chelmont Ln
- 9301 Myrtle Ave
- 11308 Glenn Dale Ridge Rd
- 13309 Big Cedar Ln
- 3506 Mullin Ln







