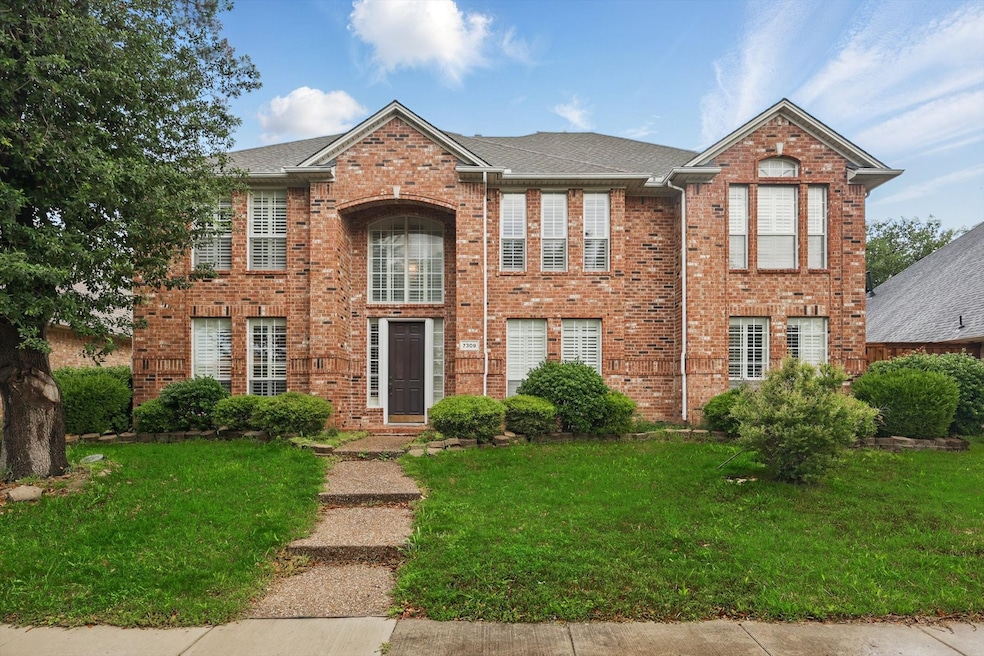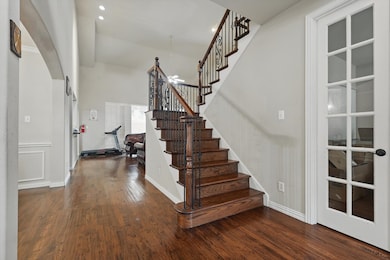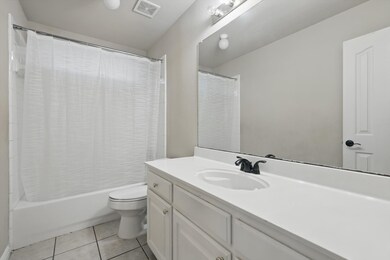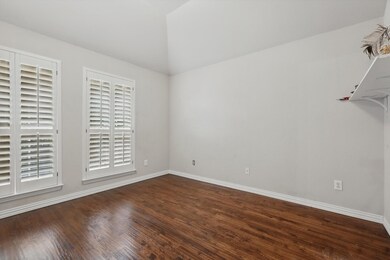7309 Alandale Dr Plano, TX 75025
Heart of Plano NeighborhoodHighlights
- Vaulted Ceiling
- Traditional Architecture
- Plantation Shutters
- Mathews Elementary School Rated A
- Walk-In Pantry
- 2 Car Attached Garage
About This Home
Welcome to this stunning two-story home located on Alandale Dr. in the highly sought after city of Plano, Texas. This meticulously maintained property with 6 bedrooms and 4 full baths, provides ample space for comfortable living.
Step inside and be greeted by three beautifully designed living rooms, perfect for entertaining guests or relaxing with family. The dining hall is elegantly appointed and ideal for hosting dinner parties.
The kitchen is a chef's dream, featuring kitchen island, granite countertops,eat in kitchen, a walk-in pantry, cabinets,and modern appliances. The bay windows that overlook the lush lawns and plantation shutters on windows add elegance to this home.
With plenty of room to roam both inside and out, this home offers the perfect blend of luxury and comfort. Don't miss your chance, it’s truly a hidden gem waiting for you on Alandale Dr.
Listing Agent
Beam Real Estate, LLC Brokerage Phone: 972-836-3639 License #0647044 Listed on: 05/01/2025

Home Details
Home Type
- Single Family
Est. Annual Taxes
- $8,821
Year Built
- Built in 1998
Lot Details
- 7,405 Sq Ft Lot
- Wood Fence
- Aluminum or Metal Fence
- Interior Lot
- Sprinkler System
Parking
- 2 Car Attached Garage
- Rear-Facing Garage
Home Design
- Traditional Architecture
- Brick Exterior Construction
- Slab Foundation
- Composition Roof
Interior Spaces
- 3,739 Sq Ft Home
- 2-Story Property
- Wired For Sound
- Vaulted Ceiling
- Ceiling Fan
- Decorative Lighting
- Gas Log Fireplace
- Plantation Shutters
- Bay Window
- Washer and Electric Dryer Hookup
Kitchen
- Walk-In Pantry
- Electric Oven
- Gas Cooktop
- Warming Drawer
- Microwave
- Dishwasher
- Disposal
Flooring
- Carpet
- Concrete
- Ceramic Tile
Bedrooms and Bathrooms
- 6 Bedrooms
- 4 Full Bathrooms
Home Security
- Security System Owned
- Security Lights
- Fire and Smoke Detector
Eco-Friendly Details
- Energy-Efficient Appliances
Schools
- Skaggs Elementary School
- Jasper High School
Utilities
- Central Heating and Cooling System
- Heating System Uses Natural Gas
- Gas Water Heater
- Cable TV Available
Listing and Financial Details
- Residential Lease
- Property Available on 5/1/25
- Tenant pays for all utilities
- 12 Month Lease Term
- Tax Lot 9
- Assessor Parcel Number R340200G00901
Community Details
Overview
- Briar Meadows Phase #2 Subdivision
Recreation
- Trails
Pet Policy
- No Pets Allowed
Map
Source: North Texas Real Estate Information Systems (NTREIS)
MLS Number: 20922315
APN: R-3402-00G-0090-1
- 7201 Ridgemoor Ln
- 3820 Nash Ln
- 3820 Skyline Dr
- 3709 Mount Vernon Way
- 3708 Gwinn Ct
- 3705 Skyline Dr
- 3705 Lowrey Way
- 3737 Hearst Castle Way
- 3809 Suffolk Ln
- 3604 Asaro Place
- 3528 Snidow Dr
- 3605 Lowrey Way
- 3809 Beaumont Ln
- 6900 Tudor Dr
- 3921 Overlake Dr
- 7104 Chandler Dr
- 3848 Beaumont Ln
- 3513 Mount Pleasant Ln
- 3424 Swanson Dr
- 7609 Twelve Oaks Cir
- 7212 Lavenham Dr
- 7201 Ridgemoor Ln
- 3904 Burnley Dr
- 3924 Windford Dr
- 3917 Rushden Ct
- 3932 Sunflower Ln
- 3716 Orange Blossom Ct
- 7104 Chandler Dr
- 3860 Beaumont Ln
- 7216 Sage Meadow Way Unit ID1019577P
- 6804 Century Cir
- 4120 Fair Meadows Dr
- 3872 Dalston Ln
- 3405 Snidow Dr
- 6801 Biltmore Place
- 2100 Legacy Dr Unit 706
- 6704 Windham Way
- 3817 Rolling Hills Dr
- 4129 Elmhill Dr
- 4309 Mead Dr






