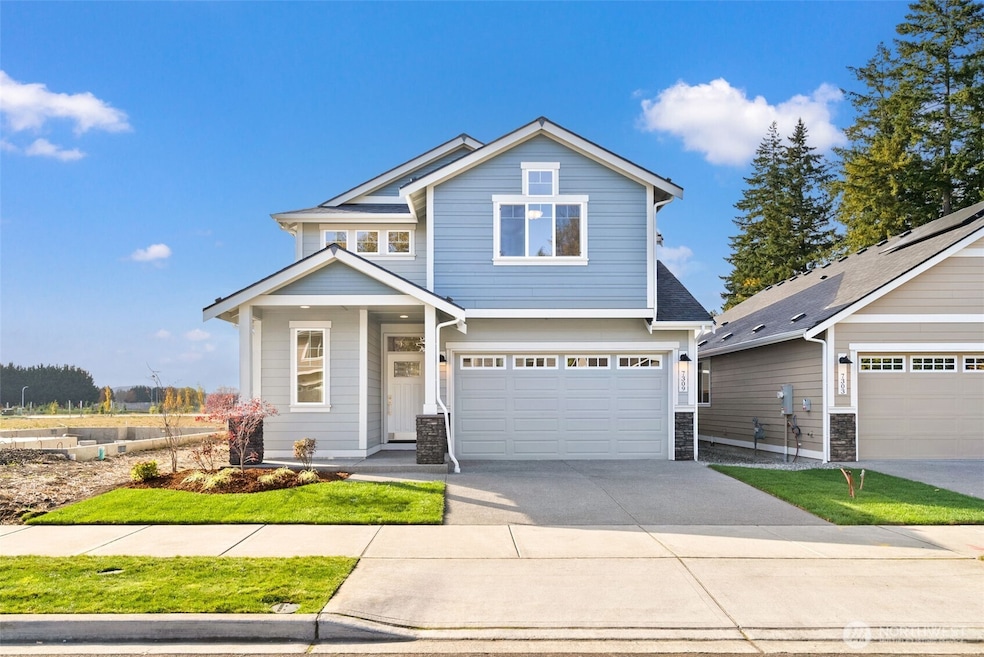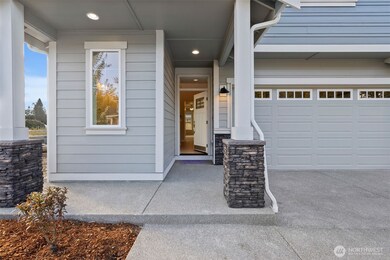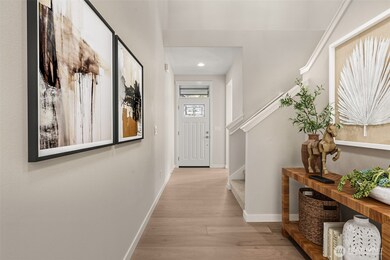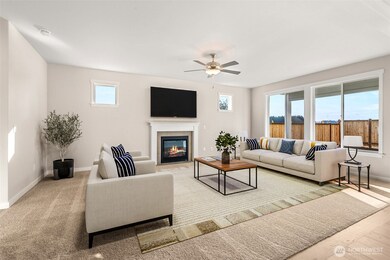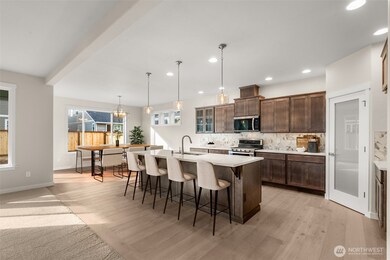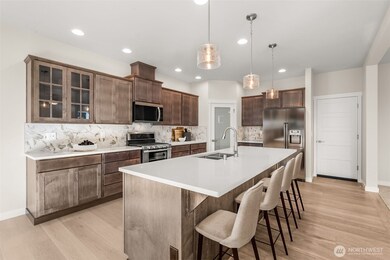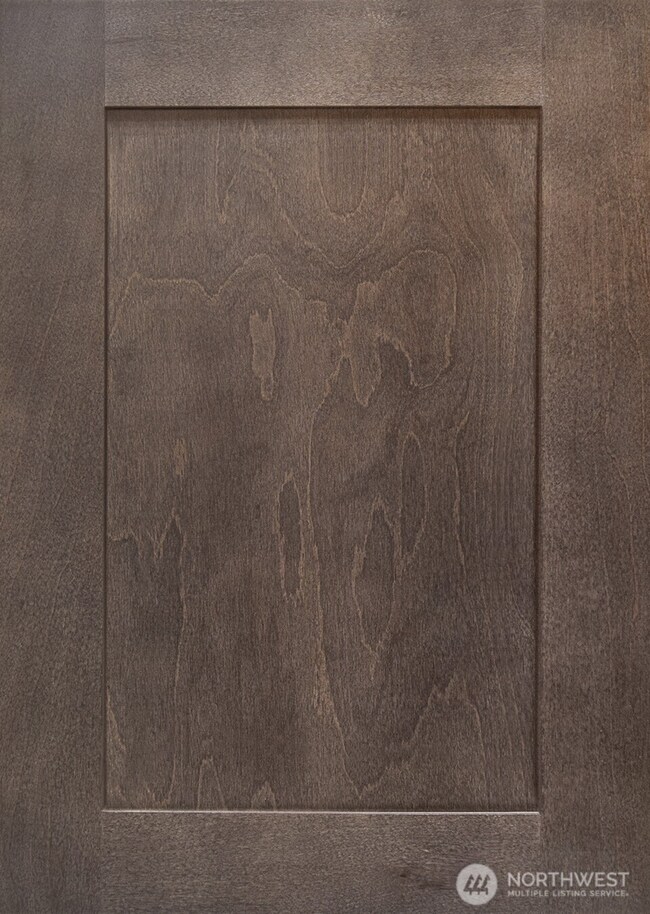7309 Mirasett St SW Unit Lot 31 Tumwater, WA 98512
Littlerock NeighborhoodEstimated payment $3,471/month
Highlights
- New Construction
- Solar Power System
- Engineered Wood Flooring
- Michael T. Simmons Elementary School Rated A-
- Property is near public transit
- Walk-In Pantry
About This Home
Celebrate the Season with Move-In Ready Comfort! Washer, dryer, refrigerator & blinds now included on all completed homes! The Birch offers 2,432 sq. ft. of comfortable two-story living. All bedrooms are located upstairs, including one that is oversized to serve as a bonus, guest suite, or office. The main level showcases an open kitchen w/quartz counters, walk-in pantry, Charcoal Maple cabinetry & gas range. Engineered hardwood enhances the entry, kitchen, and dining, while quartz surfaces and quality details are carried throughout. A covered patio, fully landscaped yard, and privacy fencing create a welcoming outdoor space. Sought-after Tumwater location near schools, major shopping, and quick freeway access. Some images virtually staged.
Source: Northwest Multiple Listing Service (NWMLS)
MLS#: 2430512
Open House Schedule
-
Sunday, December 07, 20251:00 to 3:00 pm12/7/2025 1:00:00 PM +00:0012/7/2025 3:00:00 PM +00:00Add to Calendar
Property Details
Home Type
- Co-Op
Est. Annual Taxes
- $754
Year Built
- Built in 2025 | New Construction
Lot Details
- 4,000 Sq Ft Lot
- Property is Fully Fenced
- Level Lot
- Property is in very good condition
HOA Fees
- $92 Monthly HOA Fees
Parking
- 2 Car Attached Garage
Home Design
- Poured Concrete
- Composition Roof
- Wood Siding
- Stone Siding
- Cement Board or Planked
- Stone
Interior Spaces
- 2,432 Sq Ft Home
- 2-Story Property
- Ceiling Fan
- Gas Fireplace
- Dining Room
- Storm Windows
Kitchen
- Walk-In Pantry
- Double Oven
- Stove
- Microwave
- Dishwasher
- Disposal
Flooring
- Engineered Wood
- Carpet
- Ceramic Tile
- Vinyl
Bedrooms and Bathrooms
- 4 Bedrooms
- Walk-In Closet
- Bathroom on Main Level
Laundry
- Dryer
- Washer
Location
- Property is near public transit
- Property is near a bus stop
Schools
- Black Lake Elementary School
- Tumwater Mid Middle School
- A G West Black Hills High School
Utilities
- Forced Air Heating and Cooling System
- High Efficiency Air Conditioning
- High Efficiency Heating System
- Heat Pump System
- Water Heater
- High Speed Internet
- Cable TV Available
Additional Features
- Solar Power System
- Patio
Community Details
- Association fees include common area maintenance
- CM Pro Services Association
- Skyview Estates Condos
- Built by Evergreen Heights LLC
- Tumwater Subdivision
- The community has rules related to covenants, conditions, and restrictions
Listing and Financial Details
- Down Payment Assistance Available
- Visit Down Payment Resource Website
- Tax Lot 31
- Assessor Parcel Number 74640003100
Map
Home Values in the Area
Average Home Value in this Area
Tax History
| Year | Tax Paid | Tax Assessment Tax Assessment Total Assessment is a certain percentage of the fair market value that is determined by local assessors to be the total taxable value of land and additions on the property. | Land | Improvement |
|---|---|---|---|---|
| 2024 | $754 | $101,800 | $101,800 | -- |
| 2023 | $754 | $73,100 | $73,100 | $0 |
| 2022 | -- | $65,100 | $65,100 | -- |
Property History
| Date | Event | Price | List to Sale | Price per Sq Ft |
|---|---|---|---|---|
| 10/13/2025 10/13/25 | Price Changed | $629,950 | -1.3% | $259 / Sq Ft |
| 09/08/2025 09/08/25 | For Sale | $637,950 | -- | $262 / Sq Ft |
Source: Northwest Multiple Listing Service (NWMLS)
MLS Number: 2430512
APN: 74640003100
- 7303 Mirasett St SW Unit Lot 30
- 7302 Jenner St SW Unit Lot 64
- 2828 71st Way SW
- 2880 75th Ave SW Unit Lot 62
- 7431 Jenner St SW Unit Lot 60
- 7008 Southwick Ct SW
- 7022 Lazy Ct SW
- 7049 Rothenberg Dr SW
- 2535 70th Ave SW Unit 18
- 2535 70th Ave SW Unit 9
- 2535 70th Ave SW Unit 12
- 3021 70th Way SW
- 7340 Prine Dr SW
- 2411 Tumwater Blvd SW
- 2437 73rd Ave SW
- 6707 Miner Dr SW
- 7740 Prine Dr SW
- 6940 Littlerock Rd SW
- 3140 66th Ave SW
- 3244 66th Ave SW Unit 33
- 1517 Bishop Rd SW
- 1450 Odegard Rd SW
- 6705 Linderson Way SW
- 1978 Trosper Rd SW
- 320 Israel Rd SW
- 301 T St SW
- 4822 Rural Rd SW
- 215 Pinehurst Dr SW
- 2121 Barnes Ct SW
- 1704 Barnes Blvd SW
- 1653 Starlight Ln SW
- 1923 Brittany Ln SW
- 1221 Mottman Rd SW
- 4523 Briggs Dr SE
- 4511 Briggs Dr SE
- 350 North St SE
- 4530 Briggs Dr
- 1900 Black Lake Blvd SW
- 4520 Henderson Blvd SE
- 4225 Briggs Dr SE
