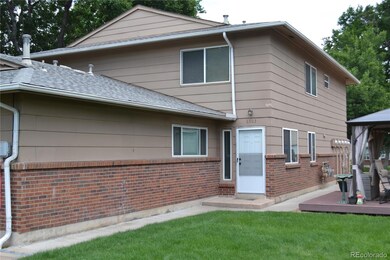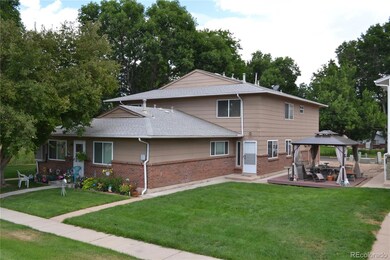7309 W Hampden Ave Unit 6503 Lakewood, CO 80227
Bear Creek NeighborhoodEstimated payment $1,939/month
Highlights
- End Unit
- Living Room
- Forced Air Heating System
- 1 Car Attached Garage
- Parking Storage or Cabinetry
- Dining Room
About This Home
Introducing 7309 W Hampden Avenue, Unit #6503 — a cozy 922 sqft townhome nestled in the heart of Lakewood, CO. This well-appointed unit offers 2 bedrooms and 1 full bath, ideal for small families, professionals, or anyone seeking a low-maintenance lifestyle. Spacious open-concept layout seamlessly connecting living, dining, and kitchen spaces—perfect for entertaining or relaxing. Two Comfortable Bedrooms: Both rooms offer ample space, natural light, and convenient closet storage. Simple bath with modern fixtures, sleek vanity, and a full tub/shower setup. Kitchen features solid-surface countertops, appliances, generous cabinetry, and clothes washer and dryer. Prime Location & Transit: Just moments from I-70, providing easy access to downtown Denver (approx. 10 miles 15–20 min) and direct routes to Colorado’s stunning mountain escapes. Close proximity to Wadsworth Boulevard and Colfax Avenue, offering quick connections across the metro area. Public transit nearby with RTD bus routes just a block away for convenient access to light rail and Denver International Airport. Recreation & Lifestyle; Park, a short 5-minute drive, offers soccer fields, playgrounds, and open green spaces. Bear Creek Lake Park (about 3 miles west) invites you with boating, fishing, hiking/biking trails, picnic areas, and a scenic reservoir. Outdoor enthusiasts will appreciate easy access to Morrison Nature Center, Lakewood Heritage Center, and scenic strolls at DeKoevend Park along Bear Creek. Dining, shopping, and entertainment are abundant within a 1- to 2-mile radius along Wadsworth and Colfax corridors, including breweries, cafes, and the bustling Belmar Town Center less than 5 minutes away. Lifestyle Highlights: Low-maintenance living with HOA-managed exterior, landscaping, and snow removal—granting more time for what matters. Whether you’re into hiking, fishing, or weekend city escapes, this unit is your perfect launchpad.
Listing Agent
Blue Picket Realty Brokerage Phone: 720-837-7674 License #100054955 Listed on: 07/18/2025
Co-Listing Agent
PPAR Agent Non-REcolorado
NON MLS PARTICIPANT Brokerage Phone: 720-837-7674
Townhouse Details
Home Type
- Townhome
Est. Annual Taxes
- $1,326
Year Built
- Built in 1973
Lot Details
- End Unit
HOA Fees
- $330 Monthly HOA Fees
Parking
- 1 Car Attached Garage
- Parking Storage or Cabinetry
- Lighted Parking
Home Design
- Frame Construction
- Wood Siding
Interior Spaces
- 922 Sq Ft Home
- 2-Story Property
- Living Room
- Dining Room
- Carpet
Kitchen
- Cooktop
- Dishwasher
Bedrooms and Bathrooms
- 2 Bedrooms
- 1 Full Bathroom
Laundry
- Laundry in unit
- Dryer
- Washer
Schools
- Westgate Elementary School
- Carmody Middle School
- Bear Creek High School
Utilities
- No Cooling
- Forced Air Heating System
- Heating System Uses Natural Gas
- Cable TV Available
Community Details
- 4 Units
- Hampden Villa HOA, Phone Number (303) 444-1456
- Hampden Villa Subdivision
Listing and Financial Details
- Assessor Parcel Number 099408
Map
Home Values in the Area
Average Home Value in this Area
Tax History
| Year | Tax Paid | Tax Assessment Tax Assessment Total Assessment is a certain percentage of the fair market value that is determined by local assessors to be the total taxable value of land and additions on the property. | Land | Improvement |
|---|---|---|---|---|
| 2024 | $1,292 | $14,331 | $6,030 | $8,301 |
| 2023 | $1,292 | $14,331 | $6,030 | $8,301 |
| 2022 | $1,450 | $15,401 | $4,170 | $11,231 |
| 2021 | $1,471 | $15,844 | $4,290 | $11,554 |
| 2020 | $1,354 | $14,678 | $4,290 | $10,388 |
| 2019 | $1,338 | $14,678 | $4,290 | $10,388 |
| 2018 | $986 | $10,465 | $3,600 | $6,865 |
| 2017 | $866 | $10,465 | $3,600 | $6,865 |
| 2016 | $749 | $8,422 | $2,866 | $5,556 |
| 2015 | $572 | $8,422 | $2,866 | $5,556 |
| 2014 | $572 | $5,867 | $2,229 | $3,638 |
Property History
| Date | Event | Price | List to Sale | Price per Sq Ft |
|---|---|---|---|---|
| 07/18/2025 07/18/25 | For Sale | $285,000 | -- | $309 / Sq Ft |
Purchase History
| Date | Type | Sale Price | Title Company |
|---|---|---|---|
| Bargain Sale Deed | -- | None Listed On Document | |
| Interfamily Deed Transfer | -- | None Available | |
| Warranty Deed | $168,000 | Homestead Title & Escrow | |
| Warranty Deed | $110,000 | Fidelity National Title Ins | |
| Special Warranty Deed | $83,000 | Security Title | |
| Trustee Deed | -- | None Available | |
| Warranty Deed | $99,900 | -- |
Mortgage History
| Date | Status | Loan Amount | Loan Type |
|---|---|---|---|
| Previous Owner | $132,000 | New Conventional | |
| Previous Owner | $108,007 | FHA | |
| Previous Owner | $74,700 | Purchase Money Mortgage | |
| Previous Owner | $98,083 | FHA |
Source: REcolorado®
MLS Number: 3745923
APN: 49-354-08-010
- 7309 W Hampden Ave Unit 201
- 7309 W Hampden Ave Unit 3901
- 7309 W Hampden Ave Unit 4304
- 7309 W Hampden Ave Unit 4303
- 7309 W Hampden Ave Unit 2301
- 7309 W Hampden Ave Unit 5202
- 7309 W Hampden Ave Unit 2304
- 7309 W Hampden Ave Unit 1302
- 3344 S Ammons St Unit 16-208
- 3322 S Ammons St Unit 101
- 7801 W Duquesne Ave
- 3335 S Ammons St Unit 103
- 3320 S Ammons St Unit 104
- 3482 S Otis Ct
- 7300 W Jefferson Ave
- 3062 S Webster St
- 3459 S Ammons St Unit 4-7
- 6652 W Hamilton Dr
- 3600 S Pierce St Unit 5-101
- 6540 W Hampden Ave
- 7309 W Hampden Ave Unit 2402
- 7309 W Hampden Ave
- 7309 W Hampden Ave Unit 1804
- 3324 S Ammons St Unit 103
- 7393 W Jefferson Ave
- 8153 W Eastman Place
- 8223 W Floyd Ave
- 3600 S Pierce St Unit 4-105
- 7520 W Amherst Ave
- 7846 W Mansfield Pkwy
- 6303 W Ithaca Place
- 7929 W Mansfield Pkwy
- 3550 S Kendall St
- 2711 S Pierce St Unit Lower
- 8507 W Hampden Ave
- 5995 W Hampden Ave Unit F13
- 5995 W Hampden Ave Unit A7
- 5995 W Hampden Ave Unit 19I
- 5995 W Hampden Ave Unit I12
- 3950 S Wadsworth Blvd







