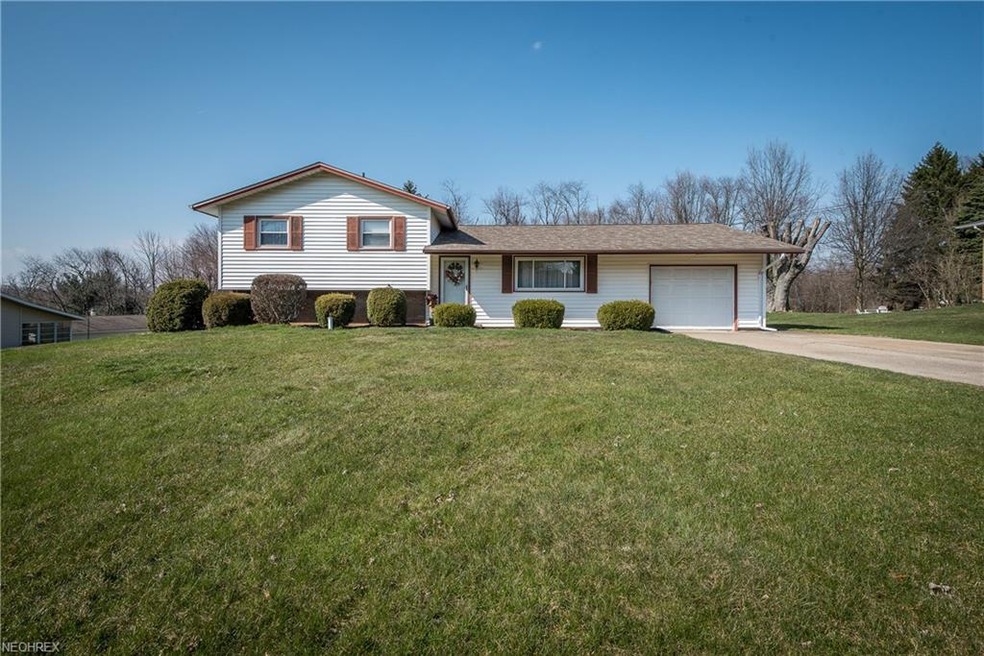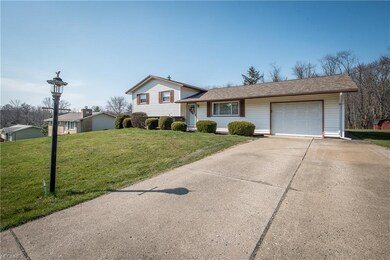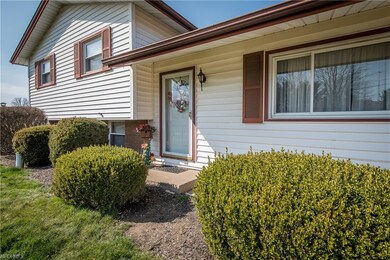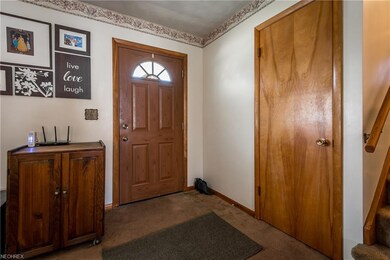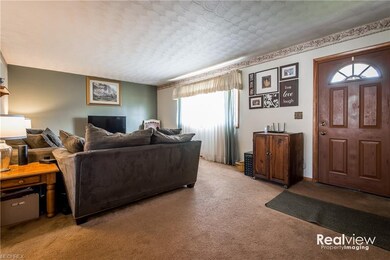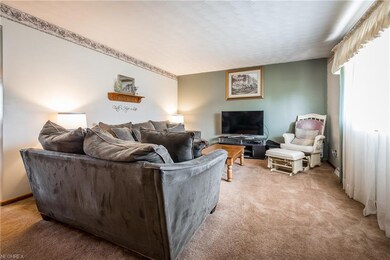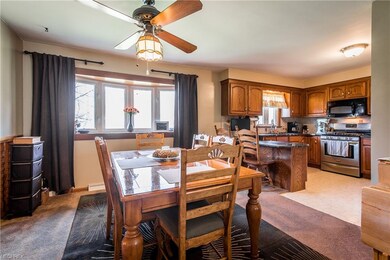
731 39th St SW Canton, OH 44706
Highlights
- 1 Fireplace
- Patio
- Water Softener
- 1 Car Attached Garage
- Forced Air Heating and Cooling System
- 1-minute walk to Faircrest Park
About This Home
As of July 2025CANTON SOUTH SPLIT LEVEL ON HALF AN ACRE! This family-friendly home is located in a nice neighborhood with easy highway access. The split level floor plan features a main floor living room that opens to the dining room with bow window. The nicely updated kitchen offers oak cabinetry, pantry and granite countertop with bar seating. Rustic decor in the family room provides a warm and inviting gathering place with its wood planked ceiling, gas fireplace with brick surround and sliding door to the patio. The nearby main bath has been improved with subway tile shower, pedestal sink, fixtures and tile floor. The upper-level bedrooms are equally sized, two of which have hardwood floors and double closets. The full bath that serves the bedrooms has also been updated with granite topped vanity, tile floor and soaker tub with tile shower surround. A nice level backyard with stamped concrete patio backs up to a tree-lined 6 acres plus there's a 12 x 16 barn with garage and man door access. The seller is offering a 1 year home warranty to the buyer of this move-in ready home so act fast and schedule a showing today!
Last Buyer's Agent
Sandy Manges
Deleted Agent License #362121
Home Details
Home Type
- Single Family
Est. Annual Taxes
- $1,785
Year Built
- Built in 1963
Lot Details
- 0.5 Acre Lot
- Lot Dimensions are 111 x 198
Home Design
- Split Level Home
- Asphalt Roof
- Vinyl Construction Material
Interior Spaces
- 1,716 Sq Ft Home
- 1-Story Property
- 1 Fireplace
Kitchen
- Range
- Microwave
Bedrooms and Bathrooms
- 3 Bedrooms
Laundry
- Dryer
- Washer
Finished Basement
- Walk-Out Basement
- Partial Basement
Parking
- 1 Car Attached Garage
- Garage Door Opener
Outdoor Features
- Patio
Utilities
- Forced Air Heating and Cooling System
- Heating System Uses Gas
- Well
- Water Softener
- Septic Tank
Community Details
- Highview Allotment 02 Community
Listing and Financial Details
- Assessor Parcel Number 01306426
Ownership History
Purchase Details
Home Financials for this Owner
Home Financials are based on the most recent Mortgage that was taken out on this home.Purchase Details
Home Financials for this Owner
Home Financials are based on the most recent Mortgage that was taken out on this home.Purchase Details
Home Financials for this Owner
Home Financials are based on the most recent Mortgage that was taken out on this home.Purchase Details
Home Financials for this Owner
Home Financials are based on the most recent Mortgage that was taken out on this home.Purchase Details
Purchase Details
Purchase Details
Purchase Details
Similar Homes in Canton, OH
Home Values in the Area
Average Home Value in this Area
Purchase History
| Date | Type | Sale Price | Title Company |
|---|---|---|---|
| Deed | $235,000 | None Listed On Document | |
| Warranty Deed | $142,300 | Ohio Real Title | |
| Survivorship Deed | $44,300 | Attorney | |
| Survivorship Deed | $88,800 | Attorney | |
| Quit Claim Deed | -- | Attorney | |
| Quit Claim Deed | -- | Attorney | |
| Certificate Of Transfer | -- | None Available | |
| Interfamily Deed Transfer | -- | -- |
Mortgage History
| Date | Status | Loan Amount | Loan Type |
|---|---|---|---|
| Open | $235,000 | VA | |
| Previous Owner | $35,000 | Future Advance Clause Open End Mortgage | |
| Previous Owner | $139,673 | FHA | |
| Previous Owner | $117,800 | New Conventional | |
| Previous Owner | $133,000 | Purchase Money Mortgage |
Property History
| Date | Event | Price | Change | Sq Ft Price |
|---|---|---|---|---|
| 07/25/2025 07/25/25 | Sold | $235,000 | -0.8% | $137 / Sq Ft |
| 06/23/2025 06/23/25 | Pending | -- | -- | -- |
| 06/19/2025 06/19/25 | Price Changed | $237,000 | 0.0% | $138 / Sq Ft |
| 06/19/2025 06/19/25 | For Sale | $237,000 | -0.8% | $138 / Sq Ft |
| 06/03/2025 06/03/25 | Pending | -- | -- | -- |
| 05/23/2025 05/23/25 | For Sale | $239,000 | +68.0% | $139 / Sq Ft |
| 06/04/2018 06/04/18 | Sold | $142,250 | -1.8% | $83 / Sq Ft |
| 04/17/2018 04/17/18 | Pending | -- | -- | -- |
| 04/13/2018 04/13/18 | For Sale | $144,900 | -- | $84 / Sq Ft |
Tax History Compared to Growth
Tax History
| Year | Tax Paid | Tax Assessment Tax Assessment Total Assessment is a certain percentage of the fair market value that is determined by local assessors to be the total taxable value of land and additions on the property. | Land | Improvement |
|---|---|---|---|---|
| 2024 | -- | $67,620 | $18,550 | $49,070 |
| 2023 | $2,371 | $51,590 | $12,460 | $39,130 |
| 2022 | $2,204 | $51,590 | $12,460 | $39,130 |
| 2021 | $2,214 | $51,590 | $12,460 | $39,130 |
| 2020 | $2,150 | $43,960 | $10,570 | $33,390 |
| 2019 | $2,176 | $37,800 | $10,570 | $27,230 |
| 2018 | $1,821 | $37,800 | $10,570 | $27,230 |
| 2017 | $1,785 | $34,970 | $9,800 | $25,170 |
| 2016 | $1,787 | $34,970 | $9,800 | $25,170 |
| 2015 | $1,991 | $38,920 | $9,800 | $29,120 |
| 2014 | $1,844 | $33,880 | $8,540 | $25,340 |
| 2013 | $928 | $33,880 | $8,540 | $25,340 |
Agents Affiliated with this Home
-

Seller's Agent in 2025
Debbie Ferrante
RE/MAX
(330) 958-8394
2,472 Total Sales
-

Buyer's Agent in 2025
Michael Thomas
Century 21 Homestar
(330) 933-7380
9 Total Sales
-

Seller's Agent in 2018
Amy Wengerd
EXP Realty, LLC.
(330) 681-6090
1,608 Total Sales
-
S
Buyer's Agent in 2018
Sandy Manges
Deleted Agent
Map
Source: MLS Now
MLS Number: 3989016
APN: 01306426
- 915 39th St SW
- 3725 Diane Ave SW
- 3673 Highview Ave SW
- 1308 Carnwise St SW
- 4524 Sherer Ave SW
- 4544 Springvale Ave SW
- 4314 Millport Ave SW
- 4434 Millport Ave SW
- 4624 Sherer Ave SW
- 1550 Rebel St SW
- 4720 Ashmont Ave SW
- 223 46th St SW
- 3305 Dueber Ave SW
- 312 28th St SW
- 4707 Cleveland Ave S
- 3127 Central Ave SE
- 2804 Allenford Dr SE
- 4824 Wiseland Ave SE
- 4130 Atwood Ave SE
- 219 25th St SW
