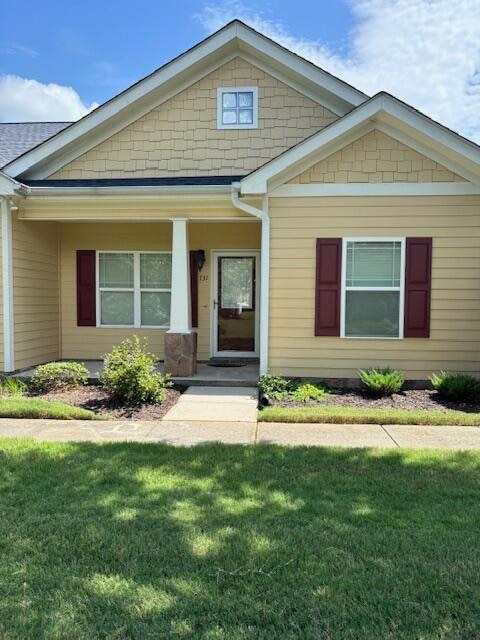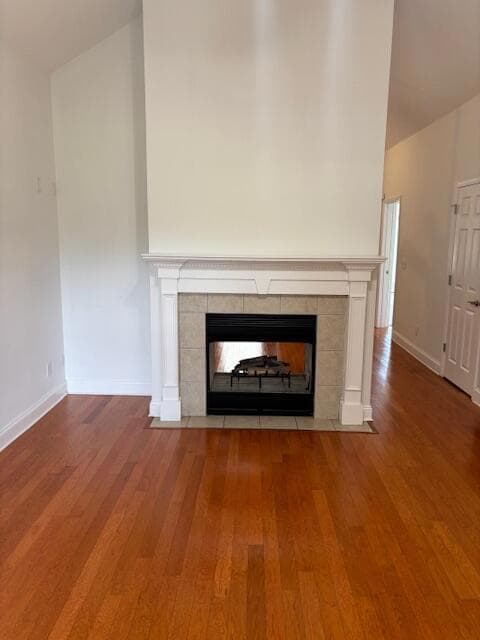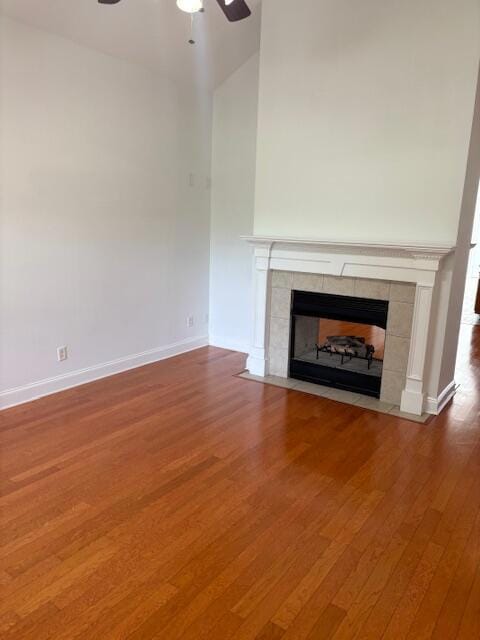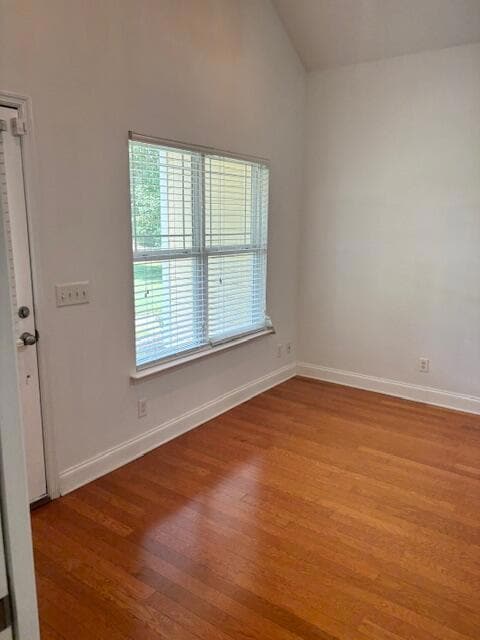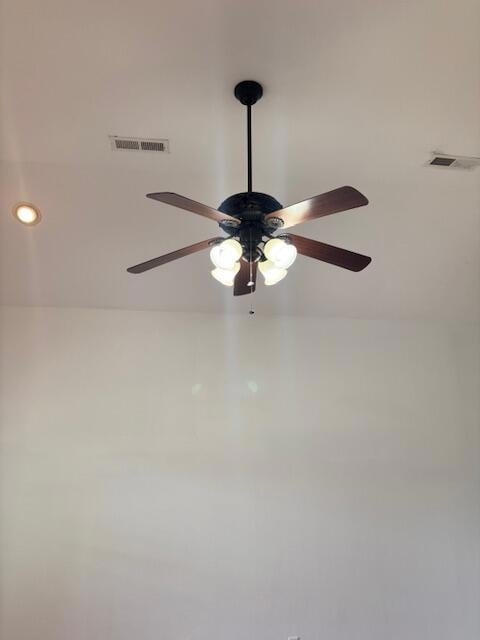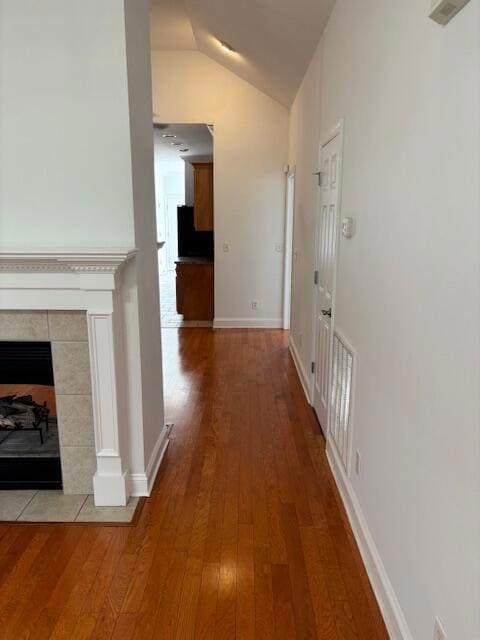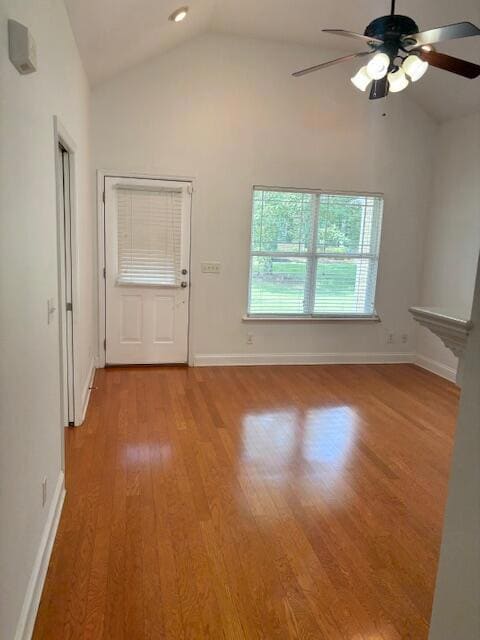
$256,000
- 2 Beds
- 2.5 Baths
- 1,408 Sq Ft
- 1109 Maple Tree Ln
- Chattanooga, TN
Welcome to Maple Tree Lane! This newly renovated condo provides low maintenance living and is ready for its next chapter! This home offers updated LVT floors, updated cabinetry and countertops, new backsplash behind the stove, updated doors and fixtures, new water heater and a new HVAC. The spacious main level living room has wonderful natural light and features a large storage closet and powder
Angela Duval United Real Estate Experts
