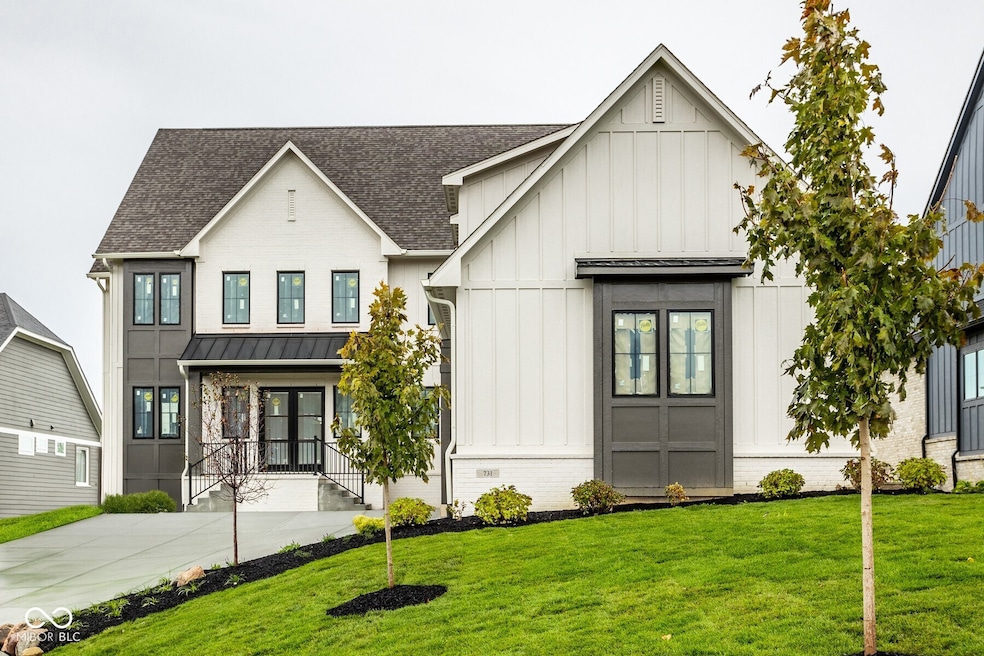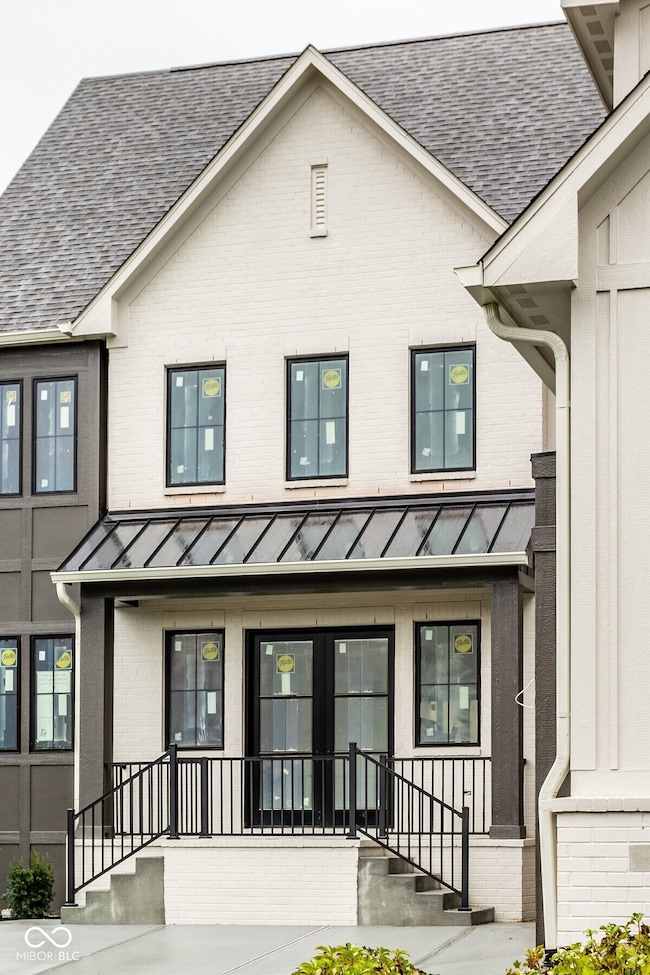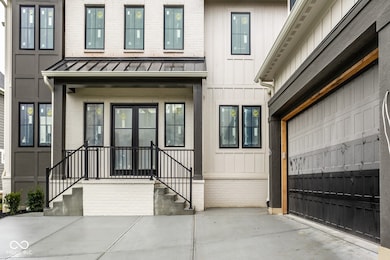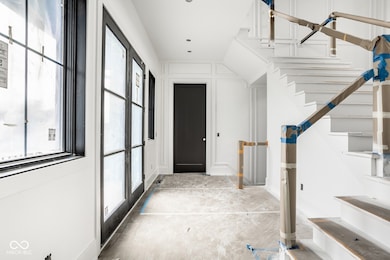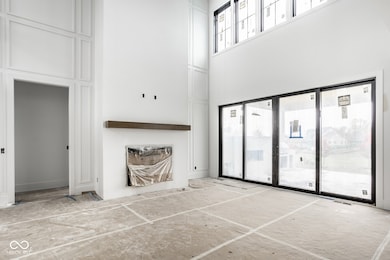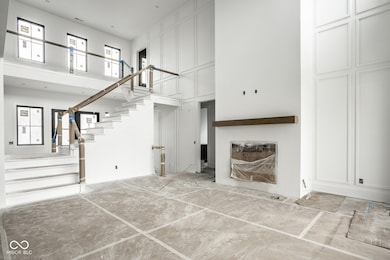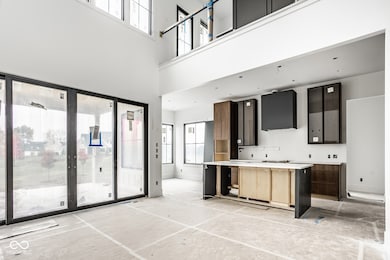731 Chatham Hills Ct Westfield, IN 46074
Estimated payment $10,058/month
Highlights
- On Golf Course
- Gated Community
- Outdoor Kitchen
- Monon Trail Elementary School Rated A-
- Engineered Wood Flooring
- Walk-In Pantry
About This Home
Designed for luxury living, this exquisite new build by Foxlane Homes blends timeless luxury with thoughtful design-all set against the breathtaking backdrop of the championship golf course at Chatham Hills. With expansive windows, an open-concept layout, and two story great room the main floor feels light and airy and allows for views from almost every space. Sliding glass doors seamlessly connect the indoors to a covered patio, where a built-in fireplace and outdoor kitchen with grill make year-round entertaining possible. The chef-inspired kitchen is equal parts beautiful and functional, showcasing a large center island, quartz countertops, high end commercial grade appliances, and a hidden walk-in pantry with custom storage. Adjacent to the kitchen, the dining room offers a warm, inviting space overlooking the backyard and rolling fairways. The main-level primary suite is a serene retreat with a beamed ceiling and spa-like bath that features dual vanities and a spacious walk-in shower. A secondary main-floor guest or in-law suite, along with a private pocket office, provides flexibility for the lifestyle desired. Upstairs, three additional bedrooms each include their own en-suite bath, creating ideal accommodations for family or guests. The finished lower level is made for gathering-complete with a cozy lounge area, guest bedroom, full bath, fitness room, and a striking glass-enclosed bourbon bar perfect for relaxation and conversation. Living in Chatham Hills offers resort-style amenities right outside your door, including indoor and outdoor pools, a state-of-the-art fitness center, private dining, walking trails, pickleball and tennis courts, and of course, world-class golf.
Home Details
Home Type
- Single Family
Est. Annual Taxes
- $14
Year Built
- Built in 2025
Lot Details
- 0.27 Acre Lot
- On Golf Course
- Cul-De-Sac
- Sprinkler System
HOA Fees
- $287 Monthly HOA Fees
Parking
- 3 Car Attached Garage
Home Design
- Brick Exterior Construction
- Cement Siding
- Concrete Perimeter Foundation
Interior Spaces
- 2-Story Property
- Wet Bar
- Fireplace With Gas Starter
- Entrance Foyer
- Great Room with Fireplace
- Breakfast Room
- Walk-In Pantry
Flooring
- Engineered Wood
- Carpet
- Ceramic Tile
- Vinyl Plank
Bedrooms and Bathrooms
- 6 Bedrooms
- In-Law or Guest Suite
Laundry
- Laundry on main level
- Dryer
- Washer
Basement
- Basement Fills Entire Space Under The House
- 9 Foot Basement Ceiling Height
- Basement Window Egress
Outdoor Features
- Outdoor Kitchen
Schools
- Westfield Middle School
- Westfield Intermediate School
- Westfield High School
Utilities
- Central Air
- Heat Pump System
Listing and Financial Details
- Tax Lot H8,
- Assessor Parcel Number 290523002070000015
Community Details
Overview
- Association fees include clubhouse, exercise room, golf, security, tennis court(s)
- Chatham Hills Subdivision
Security
- Gated Community
Map
Home Values in the Area
Average Home Value in this Area
Tax History
| Year | Tax Paid | Tax Assessment Tax Assessment Total Assessment is a certain percentage of the fair market value that is determined by local assessors to be the total taxable value of land and additions on the property. | Land | Improvement |
|---|---|---|---|---|
| 2024 | $14 | $600 | $600 | -- |
| 2023 | $79 | $600 | $600 | $0 |
| 2022 | $79 | $600 | $600 | $0 |
| 2021 | $80 | $600 | $600 | $0 |
| 2020 | $80 | $600 | $600 | $0 |
| 2019 | $81 | $600 | $600 | $0 |
| 2018 | $83 | $600 | $600 | $0 |
| 2017 | $82 | $600 | $600 | $0 |
Property History
| Date | Event | Price | List to Sale | Price per Sq Ft |
|---|---|---|---|---|
| 10/31/2025 10/31/25 | For Sale | $1,850,000 | -- | $357 / Sq Ft |
Purchase History
| Date | Type | Sale Price | Title Company |
|---|---|---|---|
| Warranty Deed | $295,000 | None Listed On Document |
Source: MIBOR Broker Listing Cooperative®
MLS Number: 22068650
APN: 29-05-23-002-070.000-015
- 20310 Chatham Creek Dr
- Envoy Plan at Chatham Hills
- 823 Old Ashbury Rd
- 20451 Chatham Hills Blvd
- 374 Old Ashbury Rd
- 660 Old Ashbury Rd
- 109 Chatham Hills Blvd
- 20746 Chatham Ridge Blvd
- 987 Oak Terrace Rd
- 285 Chatham Hills Blvd
- 1475 Old Hickory Ln
- 19990 Hampton Park Dr
- 78 Chatham Brook Dr
- 146 Chatham Bend Dr
- 1265 Stonehaven Dr
- 19995 Gansett Rd
- 20005 Gansett Rd
- 20016 Meadow Neck Rd
- 1569 Hamilton Ridge Rd
- 1575 Hamilton Ridge Rd
- 20021 Chad Hittle Dr
- 19530 Chad Hittle Dr
- 18661 Moray St
- 960 Charlestown Rd
- 18237 Tempo Blvd
- 18183 Wheeler Rd
- 1067 Beck Way
- 1048 Bald Tree Dr
- 1903 E Maple Park Dr
- 18703 Mithoff Ln
- 835 Virginia Rose Ave
- 530 N Union St
- 18126 Pate Hollow Ct
- 17995 Cunningham Dr
- 121 Penn St
- 129 Penn St
- 1405 Sunbrook Ct
- 4852 Havenwood Dr
- 170 Jersey St
- 648 Sycamore St
