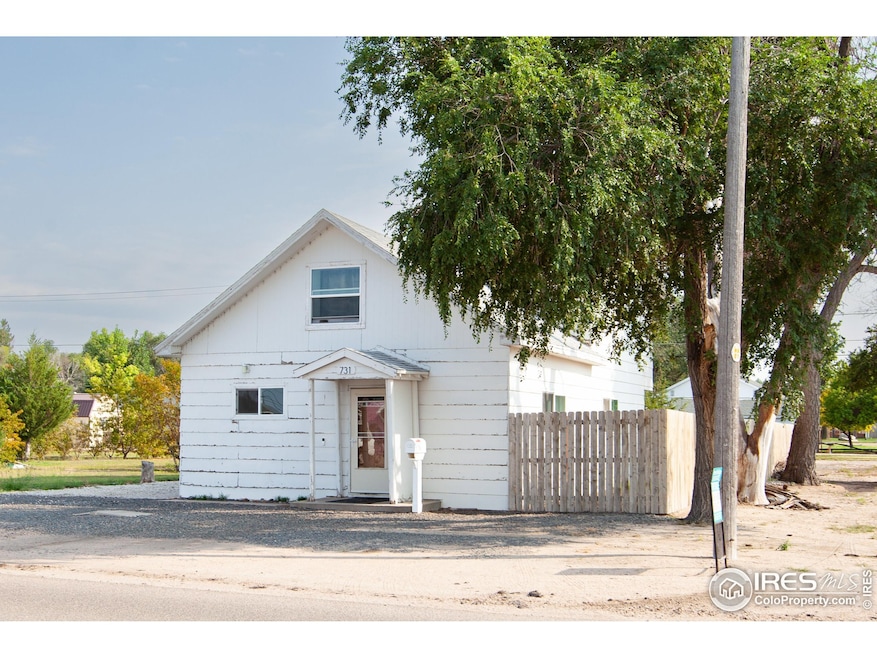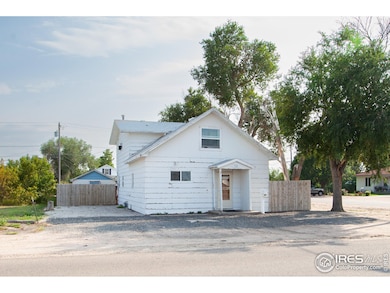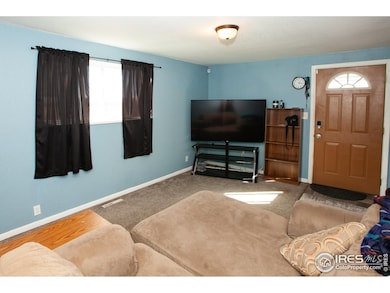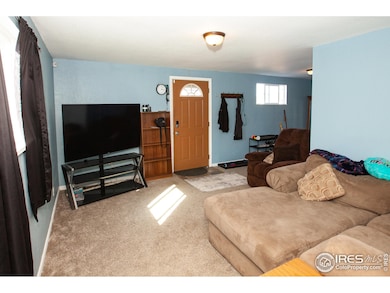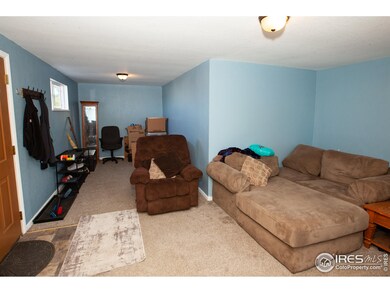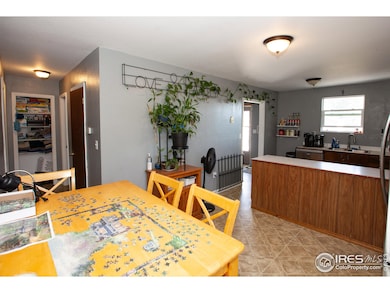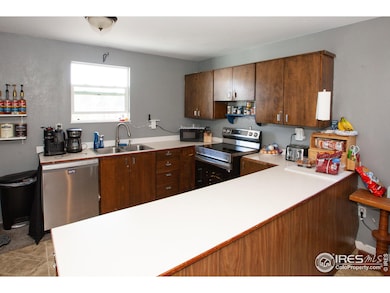731 Douglas St Sterling, CO 80751
Estimated payment $1,037/month
Total Views
344
4
Beds
1.5
Baths
1,792
Sq Ft
$106
Price per Sq Ft
Highlights
- Corner Lot
- Outdoor Storage
- Wood Fence
- No HOA
- Forced Air Heating System
- Carpet
About This Home
Welcome to your next home-where comfort, space, and value meet! This charming 4-bedroom residence sits on a corner lot. Inside, you'll find generously sized bedrooms that provide plenty of room to relax, work, play or for those who crave extra space. The heart of the home features a spacious kitchen with ample cabinetry and prep space, seamlessly connected to an inviting dining area ideal for meals and entertaining. Step outside to a beautifully landscaped backyard-your own private retreat for gardening, gatherings, or quiet evenings under the stars. Dont miss out call today for your private tour!
Home Details
Home Type
- Single Family
Est. Annual Taxes
- $444
Year Built
- Built in 1950
Lot Details
- 6,251 Sq Ft Lot
- Wood Fence
- Corner Lot
Home Design
- Wood Frame Construction
- Composition Roof
Interior Spaces
- 1,792 Sq Ft Home
- 2-Story Property
- Window Treatments
- Laundry on main level
Kitchen
- Electric Oven or Range
- Dishwasher
Flooring
- Carpet
- Vinyl
Bedrooms and Bathrooms
- 4 Bedrooms
Schools
- Ayres Elementary School
- Sterling Middle School
- Sterling High School
Additional Features
- Outdoor Storage
- Forced Air Heating System
Community Details
- No Home Owners Association
- Bowling Green Subdivision
Listing and Financial Details
- Assessor Parcel Number 2567000
Map
Create a Home Valuation Report for This Property
The Home Valuation Report is an in-depth analysis detailing your home's value as well as a comparison with similar homes in the area
Home Values in the Area
Average Home Value in this Area
Tax History
| Year | Tax Paid | Tax Assessment Tax Assessment Total Assessment is a certain percentage of the fair market value that is determined by local assessors to be the total taxable value of land and additions on the property. | Land | Improvement |
|---|---|---|---|---|
| 2024 | $444 | $9,520 | $0 | $0 |
| 2023 | $444 | $9,520 | $0 | $0 |
| 2022 | $645 | $7,660 | $1,090 | $6,570 |
| 2021 | $631 | $7,880 | $1,120 | $6,760 |
| 2020 | $527 | $12,520 | $830 | $11,690 |
| 2019 | $529 | $12,520 | $830 | $11,690 |
| 2018 | $428 | $5,050 | $740 | $4,310 |
| 2017 | $421 | $24,580 | $3,610 | $20,970 |
| 2015 | $461 | $24,470 | $3,060 | $21,410 |
| 2014 | $461 | $23,340 | $3,060 | $20,280 |
| 2013 | $461 | $23,340 | $3,060 | $20,280 |
Source: Public Records
Property History
| Date | Event | Price | List to Sale | Price per Sq Ft | Prior Sale |
|---|---|---|---|---|---|
| 10/26/2025 10/26/25 | Price Changed | $189,900 | -4.1% | $106 / Sq Ft | |
| 09/10/2025 09/10/25 | For Sale | $198,000 | +164.0% | $110 / Sq Ft | |
| 01/28/2019 01/28/19 | Off Market | $75,000 | -- | -- | |
| 03/03/2017 03/03/17 | Sold | $75,000 | -9.1% | $42 / Sq Ft | View Prior Sale |
| 02/01/2017 02/01/17 | Pending | -- | -- | -- | |
| 11/05/2016 11/05/16 | For Sale | $82,500 | -- | $46 / Sq Ft |
Source: IRES MLS
Purchase History
| Date | Type | Sale Price | Title Company |
|---|---|---|---|
| Interfamily Deed Transfer | -- | Cherry Creek Title Services | |
| Warranty Deed | $75,000 | Stewart Title |
Source: Public Records
Mortgage History
| Date | Status | Loan Amount | Loan Type |
|---|---|---|---|
| Open | $97,600 | New Conventional | |
| Closed | $75,757 | New Conventional |
Source: Public Records
Source: IRES MLS
MLS Number: 1043373
APN: 2567000
Nearby Homes
- 717 Phelps St
- 514 Hamilton St
- 223 N 8th Ave
- 112 Ave
- 426 W Main St
- 622 Park St
- 408 Douglas St
- 827 Clark St
- 1123 Kings Ct Unit 77
- 603 Park St Unit 106
- 851 Denver St Unit 4
- 309 Phelps St
- 806 Beattie Dr
- 404 Park St
- 430 N 7th Ave
- 401 Park St Unit 403
- 324 Platte St
- 504 N 6th Ave
- 215 Phelps St
- 224 State St
