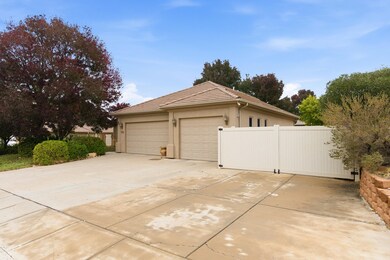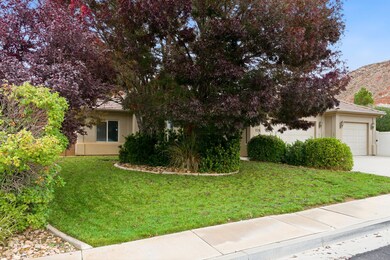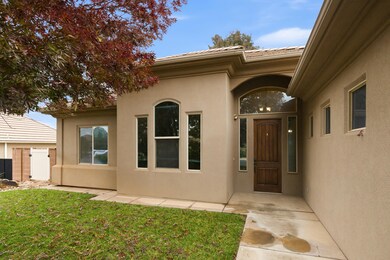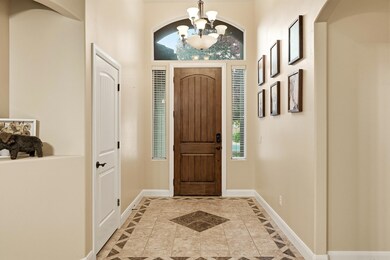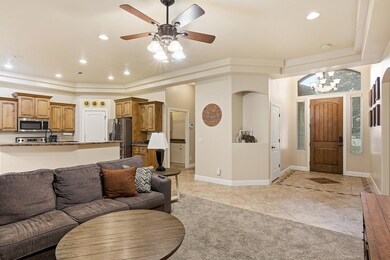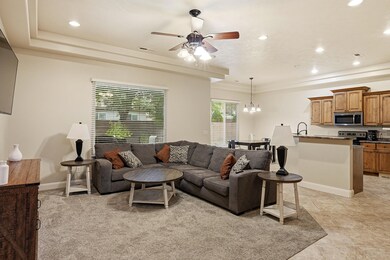731 E Castle Stone Dr Washington, UT 84780
Estimated payment $2,998/month
Highlights
- RV Access or Parking
- Vaulted Ceiling
- Hydromassage or Jetted Bathtub
- Horizon School Rated A-
- Ranch Style House
- 2-minute walk to Virgin River Dog Park
About This Home
Come see this 3 bedroom, 2.5 bath home on a generous 1/4 acre lot. This home has a fourth room that would make a perfect office or small den. The home has a modern, open-concept floor plan highlighted by vaulted ceilings that create a light filled living space. The home has stainless steel appliances, tile floors, central vacuum, and a large island--ideal for entertaining or family gatherings. The primary bedroom has a large walk-in closet, double sinks, a jetted tub and separate walk-in shower. The 3rd car garage and RV parking give plenty of room for hobbies and toys! Enjoy the fully landscaped yard with block wall and mature trees--perfect for kids, pets or weekend barbecues. It is located near Sullivan Soccer Park with quick access to shopping, schools, and other amenities!
Home Details
Home Type
- Single Family
Est. Annual Taxes
- $1,793
Year Built
- Built in 2004
Lot Details
- 0.25 Acre Lot
- Property is Fully Fenced
- Landscaped
HOA Fees
- $8 Monthly HOA Fees
Parking
- 3 Car Attached Garage
- RV Access or Parking
Home Design
- Ranch Style House
- Frame Construction
- Concrete Roof
- Stucco
Interior Spaces
- 1,756 Sq Ft Home
- Vaulted Ceiling
- Double Pane Windows
- Window Treatments
Kitchen
- Range
- Dishwasher
- Disposal
Bedrooms and Bathrooms
- 3 Bedrooms
- Hydromassage or Jetted Bathtub
Outdoor Features
- Patio
- Porch
Schools
- Horizon Elementary School
- Crimson Cliffs Middle School
- Crimson Cliffs High School
Utilities
- Central Air
- Heating System Uses Gas
- Gas Water Heater
Community Details
- Association fees include - see remarks
- Mesa Shadow Subdivision
Listing and Financial Details
- Assessor Parcel Number W-MSDO-26
Map
Home Values in the Area
Average Home Value in this Area
Tax History
| Year | Tax Paid | Tax Assessment Tax Assessment Total Assessment is a certain percentage of the fair market value that is determined by local assessors to be the total taxable value of land and additions on the property. | Land | Improvement |
|---|---|---|---|---|
| 2025 | $1,854 | $272,690 | $78,650 | $194,040 |
| 2023 | $1,892 | $284,020 | $78,650 | $205,370 |
| 2022 | $1,961 | $276,870 | $66,550 | $210,320 |
| 2021 | $1,817 | $381,500 | $93,500 | $288,000 |
| 2020 | $1,585 | $314,800 | $71,500 | $243,300 |
| 2019 | $1,535 | $297,800 | $66,000 | $231,800 |
| 2018 | $1,419 | $142,285 | $0 | $0 |
| 2017 | $1,315 | $128,315 | $0 | $0 |
| 2016 | $1,349 | $121,880 | $0 | $0 |
| 2015 | $1,299 | $112,915 | $0 | $0 |
| 2014 | $1,289 | $112,750 | $0 | $0 |
Property History
| Date | Event | Price | List to Sale | Price per Sq Ft | Prior Sale |
|---|---|---|---|---|---|
| 11/19/2025 11/19/25 | For Sale | $539,000 | +2.7% | $307 / Sq Ft | |
| 03/22/2022 03/22/22 | Sold | -- | -- | -- | View Prior Sale |
| 02/28/2022 02/28/22 | Pending | -- | -- | -- | |
| 01/14/2022 01/14/22 | For Sale | $525,000 | -- | $299 / Sq Ft |
Purchase History
| Date | Type | Sale Price | Title Company |
|---|---|---|---|
| Warranty Deed | -- | Eagle Gate Title Insurance Agc | |
| Warranty Deed | -- | Eagle Gate Title Insurance Agc | |
| Interfamily Deed Transfer | -- | G T Title | |
| Interfamily Deed Transfer | -- | G T Title | |
| Interfamily Deed Transfer | -- | Sun West Title | |
| Interfamily Deed Transfer | -- | Meridian Title |
Mortgage History
| Date | Status | Loan Amount | Loan Type |
|---|---|---|---|
| Open | $472,500 | New Conventional | |
| Closed | $472,500 | New Conventional | |
| Previous Owner | $238,400 | New Conventional | |
| Previous Owner | $260,800 | New Conventional |
Source: Iron County Board of REALTORS®
MLS Number: 113885
APN: 0713357
- 693 E Castle Stone Dr
- 1029 Seminole Way
- 0 Seminole Way Unit 23-238026
- 1194 Seminole Way Unit 304
- 1194 Seminole Way
- 927 Seminole Way
- 865 S Seminole Way
- 998 E Tomahawk Dr
- 998 E Tomahawk Dr Unit LOT 513
- 993 E Tomahawk Dr Unit 501
- 993 E Tomahawk Dr
- 1248 Seminole Way
- 1160 S Washington Rd Unit 24
- 1029 E Tomahawk Dr
- 1029 E Tomahawk Dr Unit 502
- 1059 E Tomahawk Dr Unit 504
- 1059 E Tomahawk Dr
- 1238 S Indian Knolls Dr Unit 10
- 1238 S Indian Knolls Dr
- 1143 S Indian Knolls Dr
- 845 E Desert Cactus Dr
- 45 N Red Trail Ln
- 2349 S 240 W
- 190 N Red Stone Rd
- 1165 E Bulloch St
- 2695 E 370 N
- 626 N 1100 E
- 652 N Brio Pkwy
- 2409 E Dinosaur Crossing Dr
- 2271 E Dinosaur Crossing Dr
- 770 S 2780 E
- 1358 S Pole Creek Ln
- 368 S Mall Dr
- 344 S 1990 E
- 514 S 1990 E
- 1555 E Mead Ln
- 1551 E Mead Ln
- 1843 E 1220 S St
- 997 Willow Breeze Ln
- 945 W Jonathon Dr

