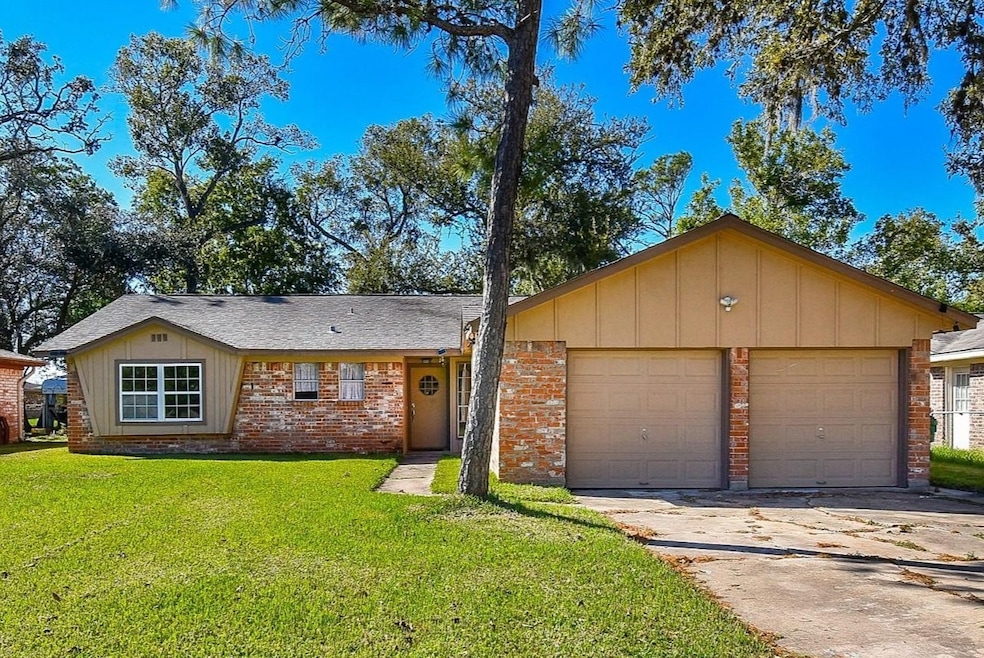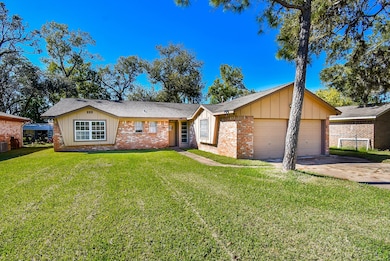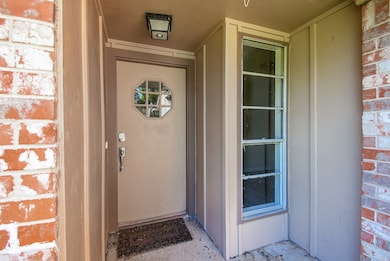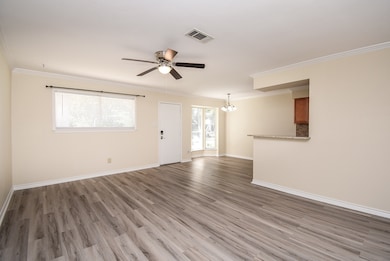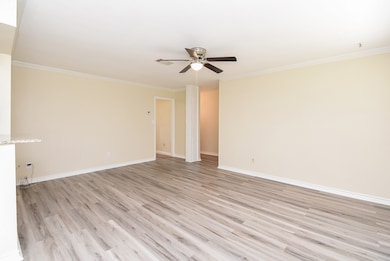731 Hollyhock St Richwood, TX 77531
Estimated payment $1,353/month
Highlights
- Traditional Architecture
- Home Office
- Family Room Off Kitchen
- Gladys Polk Elementary School Rated A-
- Double Oven
- 2 Car Attached Garage
About This Home
Welcome to this well-maintained 3 (or 4) BRs, 2 baths, and 2-car garage home on a sizeable lot in the established Glenwood Bayou subdivision in Richwood. Upon entering, the open concept features a bright living area that flows into the dining room and kitchen, ideal for entertaining and/or everyday living. The galley kitchen offers granite countertops with ample space, stainless steel appliances, double ovens, breakfast bar and pantry. All bedrooms feature walk-in closets, including the bonus room, which can be used as an office or additional bedroom. Enjoy the spacious fenced backyard with room for outdoor entertaining. Additionally includes central heating/air and indoor laundry room. Convenient to schools, parks, shopping, and major highways and has excellent neighbors. A perfect blend of comfort, space and location -- don't miss this one!
Home Details
Home Type
- Single Family
Est. Annual Taxes
- $4,216
Year Built
- Built in 1970
Lot Details
- 7,928 Sq Ft Lot
- Back Yard Fenced
Parking
- 2 Car Attached Garage
- Garage Door Opener
Home Design
- Traditional Architecture
- Brick Exterior Construction
- Slab Foundation
- Composition Roof
Interior Spaces
- 1,594 Sq Ft Home
- 1-Story Property
- Ceiling Fan
- Window Treatments
- Entrance Foyer
- Family Room Off Kitchen
- Living Room
- Combination Kitchen and Dining Room
- Home Office
- Utility Room
- Fire and Smoke Detector
Kitchen
- Breakfast Bar
- Double Oven
- Electric Oven
- Electric Cooktop
- Microwave
- Dishwasher
- Disposal
Flooring
- Carpet
- Tile
- Vinyl Plank
- Vinyl
Bedrooms and Bathrooms
- 3 Bedrooms
- 2 Full Bathrooms
- Bathtub with Shower
Laundry
- Laundry Room
- Washer and Electric Dryer Hookup
Schools
- Polk Elementary School
- Clute Intermediate School
- Brazoswood High School
Utilities
- Central Heating and Cooling System
- Heating System Uses Gas
Community Details
- Glenwood Bayou Subdivision
Map
Home Values in the Area
Average Home Value in this Area
Tax History
| Year | Tax Paid | Tax Assessment Tax Assessment Total Assessment is a certain percentage of the fair market value that is determined by local assessors to be the total taxable value of land and additions on the property. | Land | Improvement |
|---|---|---|---|---|
| 2025 | $1,153 | $197,932 | $23,780 | $181,370 |
| 2024 | $1,153 | $179,938 | $21,400 | $213,670 |
| 2023 | $1,153 | $163,580 | $16,650 | $187,260 |
| 2022 | $3,682 | $148,709 | $15,460 | $138,640 |
| 2021 | $3,538 | $147,590 | $11,890 | $135,700 |
| 2020 | $3,313 | $139,430 | $11,890 | $127,540 |
| 2019 | $3,102 | $113,450 | $9,910 | $103,540 |
| 2018 | $2,802 | $101,570 | $8,920 | $92,650 |
| 2017 | $3,038 | $108,420 | $9,910 | $98,510 |
| 2016 | $2,916 | $108,420 | $9,910 | $98,510 |
| 2014 | $996 | $97,960 | $9,510 | $88,450 |
Property History
| Date | Event | Price | List to Sale | Price per Sq Ft |
|---|---|---|---|---|
| 11/24/2025 11/24/25 | For Sale | $189,900 | -- | $119 / Sq Ft |
Source: Houston Association of REALTORS®
MLS Number: 61317851
APN: 4360-1007-000
- 702 Shadow Bend
- 619 Jasmine St
- 326 N Yaupon St
- 405 Oyster Creek Ct
- 619 W Mahan St
- 143 Eagle Nest Ct
- 406 Wisteria St
- 231 Moore St
- 111 Goldfinch Ct
- 257 Briarcreek St
- 229 Burkett St
- 118 Creekside Ln
- 115 Warbler Ct
- 1010 Mockingbird Ln
- 108 Woodland Rd
- 108 Audubon Woods Dr
- 214 N Mahan St
- 308 Rock Rose Ln
- 117 Blue Jay Ct
- 204 Audubon Woods Ct
- 419 Magnolia Ln
- 409 Magnolia Ln
- 405 Magnolia Ln
- 403 Magnolia Ln
- 422 Magnolia Ln
- 420 Magnolia Ln
- 410 Magnolia Ln
- 399 Magnolia Ln
- 113 Eagle Nest Ct
- 108 Woodland Rd
- 202 Fm 2004 Rd
- 500 Willow Dr Unit B4
- 4501 Brazosport Blvd N
- 608 Dogwood St
- 206 Banyan St
- 204 Banyan St
- 102 Revere Ct
- 52 Oyster Creek Ct
- 331 Oak Dr
- 308 Huisache St
