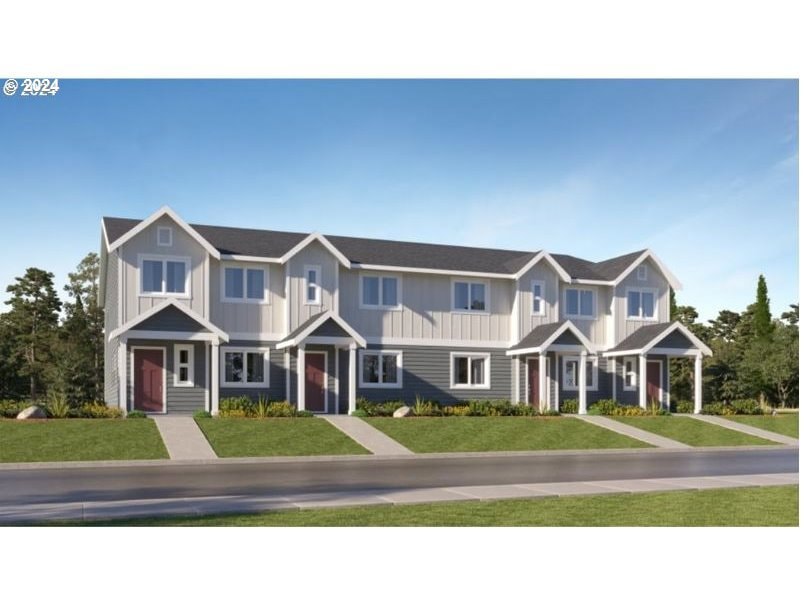731 Merriott Ln Woodburn, OR 97071
Estimated payment $2,229/month
Highlights
- New Construction
- Loft
- Quartz Countertops
- Farmhouse Style Home
- Great Room
- Stainless Steel Appliances
About This Home
Pierce townhome by Lennar at Smith Creek- Welcome to the affordable and excellent Pierce plan! The first floor of this two-story home shares an open layout between the kitchen, nook and Great Room for easy entertaining with convenient access to a powder room. Upstairs are two secondary bedrooms, ideal for residents and overnight guests, surrounding a versatile loft that can serve as an additional shared living space or office, depending on the household's needs. An owner's suite is at the rear of the second floor and enjoys an en-suite bathroom and a walk-in closet. Prices and features may vary and are subject to change. Photos are for illustrative purposes only. Call both agents to set an appointment. Open 7 days a week. Come and visit us, ask about lender incentives with Lennar Mortgage. HOA includes landscaping! Homesite #569
Property Details
Home Type
- Multi-Family
Year Built
- Built in 2024 | New Construction
HOA Fees
- $161 Monthly HOA Fees
Parking
- 2 Car Attached Garage
- Garage on Main Level
- Driveway
Home Design
- Farmhouse Style Home
- Property Attached
- Pillar, Post or Pier Foundation
- Stem Wall Foundation
- Composition Roof
- Cement Siding
- Low Volatile Organic Compounds (VOC) Products or Finishes
Interior Spaces
- 1,380 Sq Ft Home
- 2-Story Property
- Double Pane Windows
- Great Room
- Family Room
- Living Room
- Dining Room
- Loft
- Wall to Wall Carpet
Kitchen
- Free-Standing Range
- Microwave
- Dishwasher
- Stainless Steel Appliances
- Quartz Countertops
- Disposal
Bedrooms and Bathrooms
- 3 Bedrooms
Accessible Home Design
- Accessibility Features
- Minimal Steps
Schools
- Heritage Elementary School
- Valor Middle School
- Woodburn High School
Utilities
- 95% Forced Air Zoned Heating and Cooling System
- Heating System Uses Gas
- Tankless Water Heater
Additional Features
- Porch
- Sprinkler System
Listing and Financial Details
- Builder Warranty
- Home warranty included in the sale of the property
- Assessor Parcel Number New Construction
Community Details
Overview
- Rolling Rock At Smith Creek Association, Phone Number (503) 330-2405
- On-Site Maintenance
Additional Features
- Common Area
- Resident Manager or Management On Site
Map
Home Values in the Area
Average Home Value in this Area
Property History
| Date | Event | Price | Change | Sq Ft Price |
|---|---|---|---|---|
| 09/15/2024 09/15/24 | Pending | -- | -- | -- |
| 08/27/2024 08/27/24 | Price Changed | $326,900 | -4.4% | $237 / Sq Ft |
| 07/09/2024 07/09/24 | For Sale | $341,900 | -- | $248 / Sq Ft |
Source: Regional Multiple Listing Service (RMLS)
MLS Number: 24063011
- 2431 Sawtelle Dr
- 896 Eaden St
- 615 Merriott Ln
- 832 Eaden St
- 602 Merriott Ln
- 864 Eaden St
- 2403 Sawtelle Dr
- 2349 Sawtelle Dr
- 2255 Sawtelle Dr
- Whitney Plan at Smith Creek - The Harmony Collection
- Paisley Plan at Smith Creek - The Aurora Collection
- Pierce Plan at Smith Creek - The Aurora Collection
- Auburn Plan at Smith Creek - The Steele Collection
- Season Plan at Smith Creek - The Harmony Collection
- Cadence Plan at Smith Creek - The Harmony Collection
- Kingsley Plan at Smith Creek - The Steele Collection
- Blair Plan at Smith Creek - The Steele Collection
- 729 Pickering Ln
- 734 Pickering Ln
- 708 Pickering Ln







