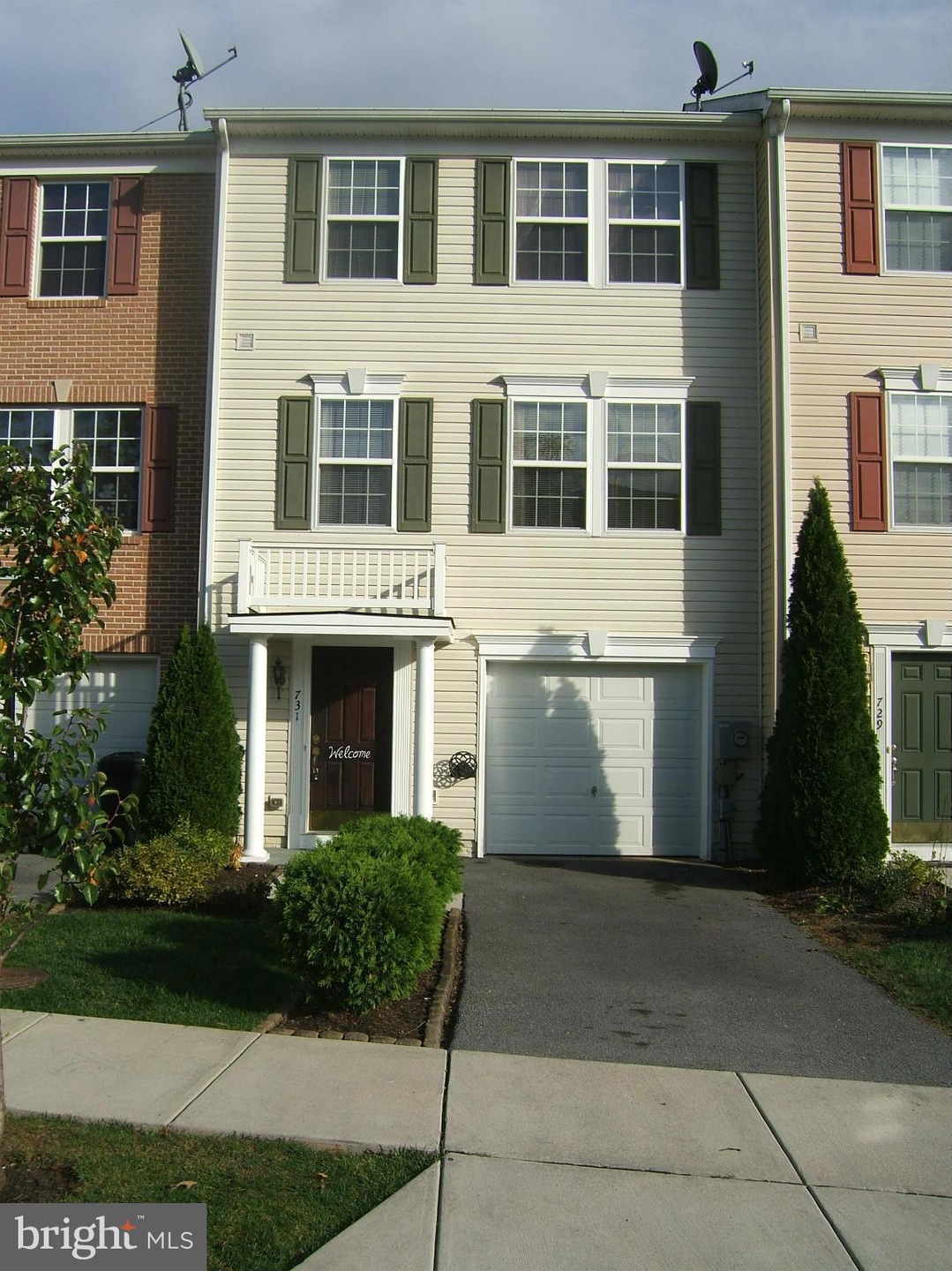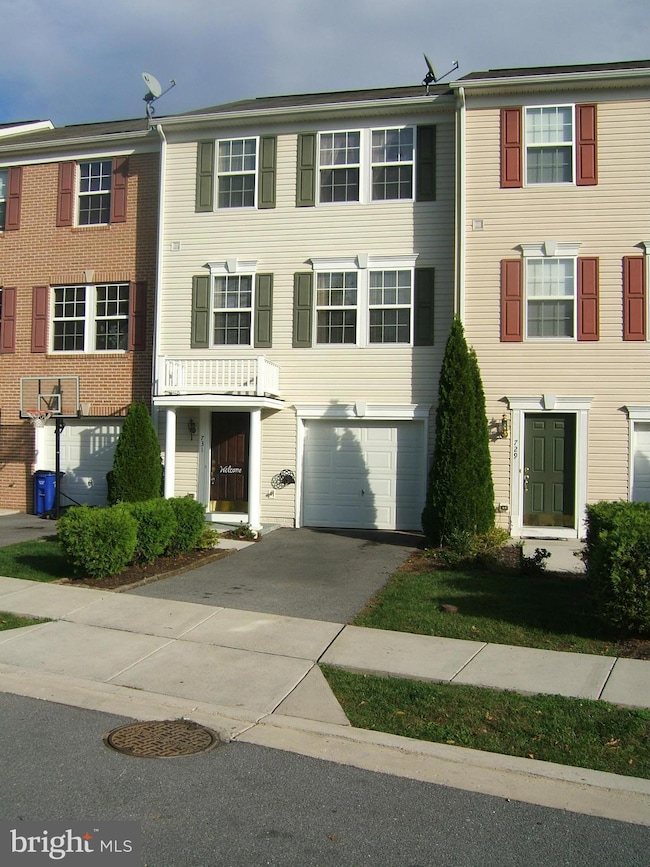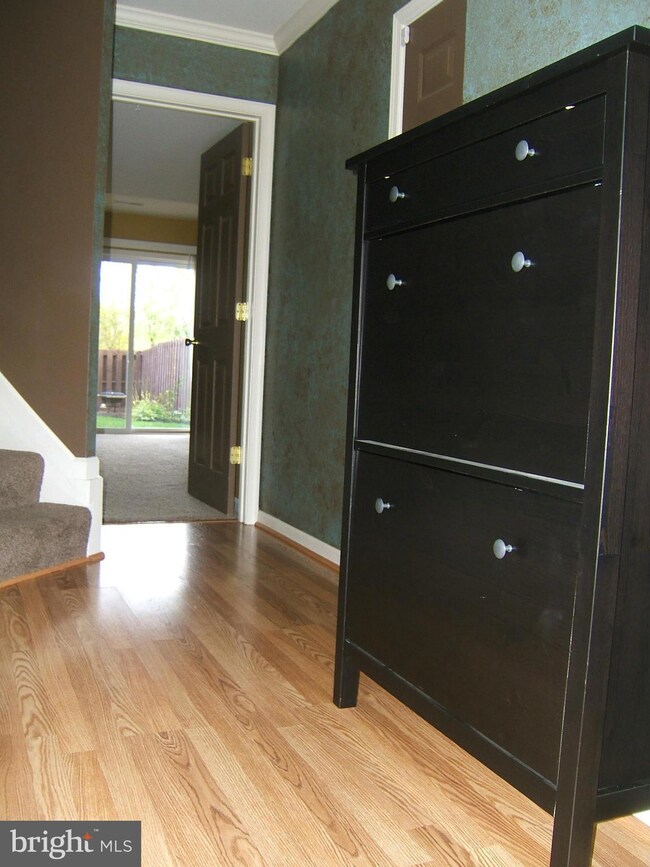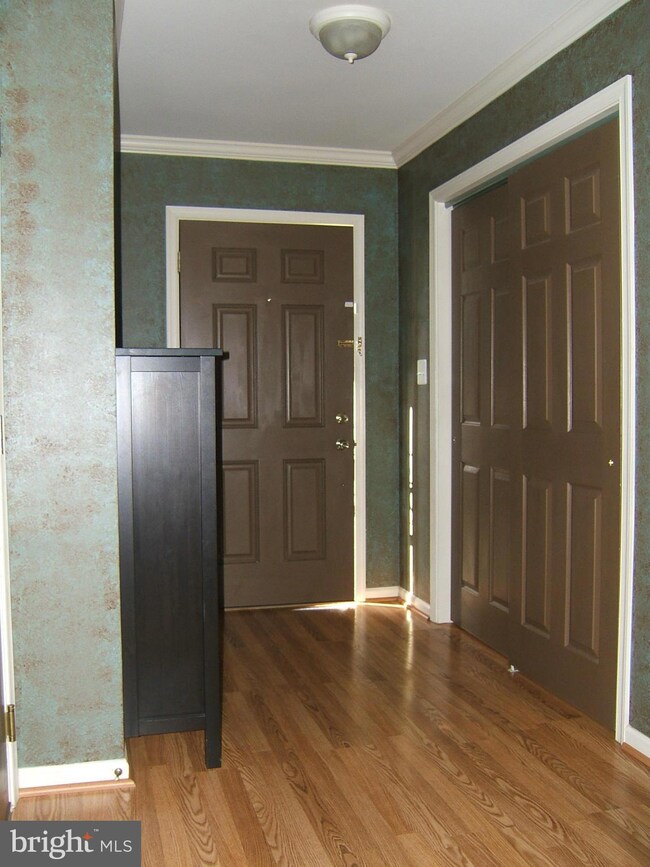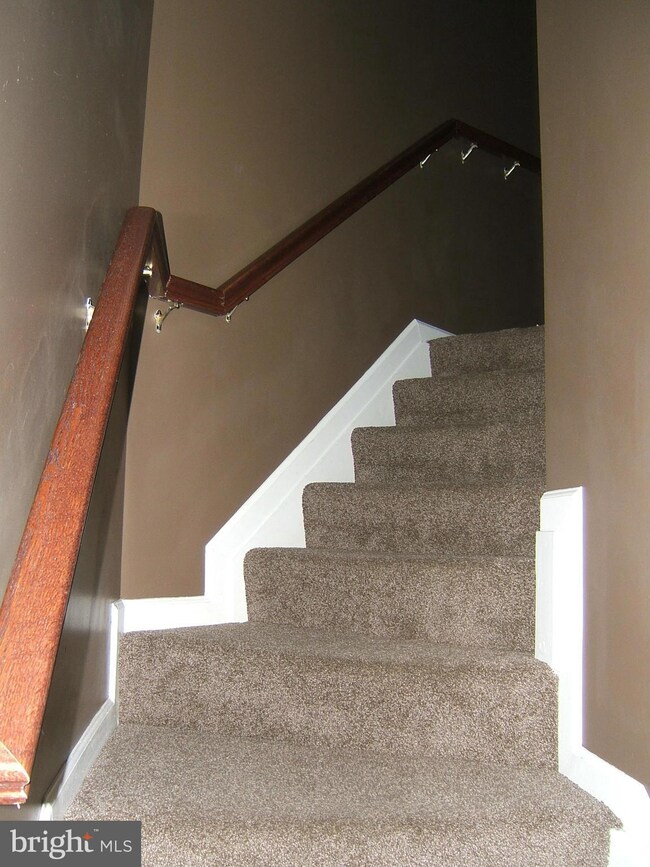
731 Monet Dr Hagerstown, MD 21740
Northeast Hagerstown NeighborhoodHighlights
- View of Trees or Woods
- Open Floorplan
- Property is near a park
- North Hagerstown High School Rated A-
- Colonial Architecture
- 5-minute walk to Pangborn Park
About This Home
As of February 2024THIS HOUSE IS PRICED RIGHT! CHECK THE COMPS. SPACIOUS 3/2/1 GARAGE TOWNHOME IN PARK OVERLOOK IN VERY GOOD CONDITION. THE HOME BACKS TO PANGBORN PARK WITH LIGHTED WALKING TRAILS, A POND, TENNIS COURTS, AND AN ENTERTAINMENT AREA. THE FIRST FLOOR HAS A NICE SIZED FAMILY ROOM WITH A WASHER/ DRYER ROOM, THAT WALKS OUT TO THE REAR FENCED YARD WITH A SHED. THE UPPER FLOOR HAS A HUGE KITCHEN W/ ISLAND, LARGE LIVING/ DINING ROOM COMBO WITH A HALF BATH. THE PRIMARY BEDROOM HAS CATHEDRAL CEILINGS, CEILING FAN, WALK-IN CLOSET, AND A LARGE BATH! THERE ARE TWO ADDITIONAL BEDROOMS AND FULL BATH ON THIS FLOOR. BACKS TO THE PARK! HURRY!
Last Agent to Sell the Property
Real Estate Innovations License #605469 Listed on: 01/11/2024

Townhouse Details
Home Type
- Townhome
Est. Annual Taxes
- $3,290
Year Built
- Built in 2006
Lot Details
- Privacy Fence
- Wood Fence
- Landscaped
- Cleared Lot
- Backs to Trees or Woods
- Back Yard Fenced
HOA Fees
- $37 Monthly HOA Fees
Parking
- 1 Car Attached Garage
- Front Facing Garage
- On-Street Parking
Property Views
- Pond
- Woods
- Park or Greenbelt
Home Design
- Colonial Architecture
- Vinyl Siding
- Concrete Perimeter Foundation
Interior Spaces
- 1,810 Sq Ft Home
- Property has 3 Levels
- Open Floorplan
- Ceiling Fan
- Combination Dining and Living Room
- Eat-In Country Kitchen
Flooring
- Carpet
- Laminate
- Vinyl
Bedrooms and Bathrooms
- 3 Bedrooms
Location
- Property is near a park
Utilities
- Central Air
- Heat Pump System
- Electric Water Heater
- Municipal Trash
Listing and Financial Details
- Tax Lot 78
- Assessor Parcel Number 2222024051
Community Details
Overview
- Park Overlook Townhomes HOA
- Park Overlook Subdivision
- Property Manager
- Planned Unit Development
Pet Policy
- No Pets Allowed
Ownership History
Purchase Details
Home Financials for this Owner
Home Financials are based on the most recent Mortgage that was taken out on this home.Purchase Details
Home Financials for this Owner
Home Financials are based on the most recent Mortgage that was taken out on this home.Purchase Details
Home Financials for this Owner
Home Financials are based on the most recent Mortgage that was taken out on this home.Purchase Details
Home Financials for this Owner
Home Financials are based on the most recent Mortgage that was taken out on this home.Similar Homes in Hagerstown, MD
Home Values in the Area
Average Home Value in this Area
Purchase History
| Date | Type | Sale Price | Title Company |
|---|---|---|---|
| Deed | $273,000 | Fidelity National Title | |
| Deed | $145,000 | Olde Towne Title Inc | |
| Deed | $200,000 | -- | |
| Deed | $200,000 | -- |
Mortgage History
| Date | Status | Loan Amount | Loan Type |
|---|---|---|---|
| Open | $204,750 | New Conventional | |
| Previous Owner | $154,038 | New Conventional | |
| Previous Owner | $40,000 | Stand Alone Second | |
| Previous Owner | $160,000 | Purchase Money Mortgage | |
| Previous Owner | $160,000 | Purchase Money Mortgage |
Property History
| Date | Event | Price | Change | Sq Ft Price |
|---|---|---|---|---|
| 02/27/2024 02/27/24 | Sold | $273,000 | -0.7% | $151 / Sq Ft |
| 01/27/2024 01/27/24 | Pending | -- | -- | -- |
| 01/21/2024 01/21/24 | For Sale | $274,900 | 0.0% | $152 / Sq Ft |
| 01/16/2024 01/16/24 | Pending | -- | -- | -- |
| 01/11/2024 01/11/24 | For Sale | $274,900 | 0.0% | $152 / Sq Ft |
| 12/10/2022 12/10/22 | Rented | $1,650 | 0.0% | -- |
| 12/05/2022 12/05/22 | Price Changed | $1,650 | -8.3% | $1 / Sq Ft |
| 11/18/2022 11/18/22 | Price Changed | $1,800 | -7.7% | $1 / Sq Ft |
| 10/26/2022 10/26/22 | For Rent | $1,950 | 0.0% | -- |
| 10/25/2022 10/25/22 | Off Market | $1,950 | -- | -- |
| 10/25/2022 10/25/22 | For Rent | $1,950 | +44.4% | -- |
| 08/16/2019 08/16/19 | Rented | $1,350 | 0.0% | -- |
| 08/14/2019 08/14/19 | Under Contract | -- | -- | -- |
| 05/22/2019 05/22/19 | For Rent | $1,350 | 0.0% | -- |
| 05/19/2019 05/19/19 | Off Market | $1,350 | -- | -- |
| 05/15/2019 05/15/19 | For Rent | $1,350 | +5.9% | -- |
| 02/01/2017 02/01/17 | Rented | $1,275 | -5.6% | -- |
| 02/01/2017 02/01/17 | Under Contract | -- | -- | -- |
| 11/04/2016 11/04/16 | For Rent | $1,350 | 0.0% | -- |
| 11/21/2014 11/21/14 | Rented | $1,350 | -99.1% | -- |
| 11/21/2014 11/21/14 | Under Contract | -- | -- | -- |
| 10/16/2014 10/16/14 | Sold | $145,000 | 0.0% | $80 / Sq Ft |
| 10/16/2014 10/16/14 | For Rent | $1,300 | 0.0% | -- |
| 09/16/2014 09/16/14 | Pending | -- | -- | -- |
| 09/09/2014 09/09/14 | For Sale | $149,900 | -- | $83 / Sq Ft |
Tax History Compared to Growth
Tax History
| Year | Tax Paid | Tax Assessment Tax Assessment Total Assessment is a certain percentage of the fair market value that is determined by local assessors to be the total taxable value of land and additions on the property. | Land | Improvement |
|---|---|---|---|---|
| 2024 | $1,719 | $188,667 | $0 | $0 |
| 2023 | $1,564 | $171,633 | $0 | $0 |
| 2022 | $1,408 | $154,600 | $30,000 | $124,600 |
| 2021 | $1,465 | $146,200 | $0 | $0 |
| 2020 | $1,283 | $137,800 | $0 | $0 |
| 2019 | $1,210 | $129,400 | $30,000 | $99,400 |
| 2018 | $1,164 | $124,500 | $0 | $0 |
| 2017 | $1,118 | $119,600 | $0 | $0 |
| 2016 | -- | $114,700 | $0 | $0 |
| 2015 | $3,395 | $114,700 | $0 | $0 |
| 2014 | $3,395 | $114,700 | $0 | $0 |
Agents Affiliated with this Home
-

Seller's Agent in 2024
Kevin O'Leary
Real Estate Innovations
(301) 442-6125
2 in this area
40 Total Sales
-
D
Buyer's Agent in 2024
Da Yin
Fathom Realty
(301) 887-7695
1 in this area
15 Total Sales
-

Seller's Agent in 2014
Jeanine McVicker
RE/MAX
(301) 331-7744
3 in this area
195 Total Sales
Map
Source: Bright MLS
MLS Number: MDWA2019718
APN: 22-024051
- 942 Monet Dr
- 837 Monet Dr
- 854 View St
- 818 View St
- 522 Papa Ct
- 808 Mulberry Ave
- 805 Mulberry Ave
- 144 Fairground Ave
- 712 Interval Rd
- 606 N Mulberry St
- 1221 1221 Security Rd
- 550 N Mulberry St
- 69 Sunbrook Ln Unit 11
- 342 Vale St
- 17 E Irvin Ave
- 113 Fairground Ave
- 719 N Locust St
- 38 E Irvin Ave
- 120 E Irvin Ave
- 562 Jefferson St
