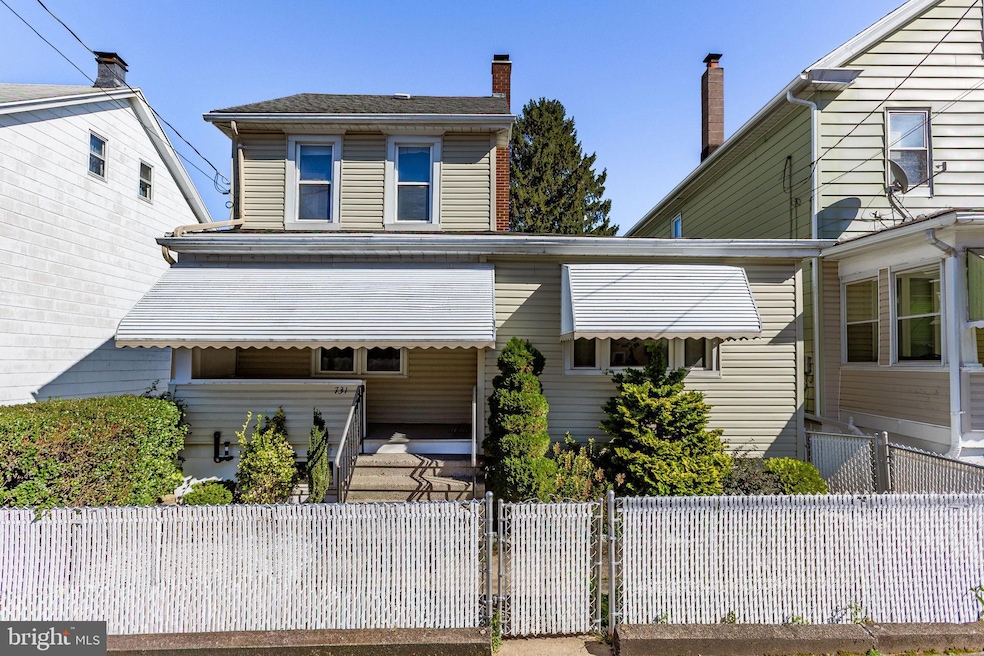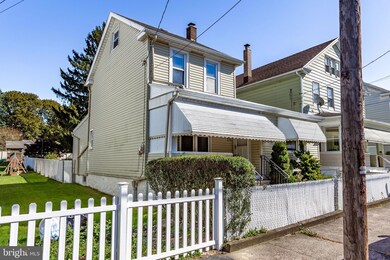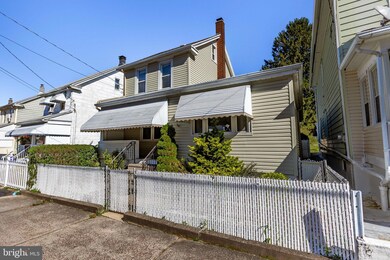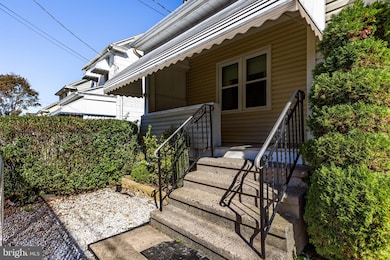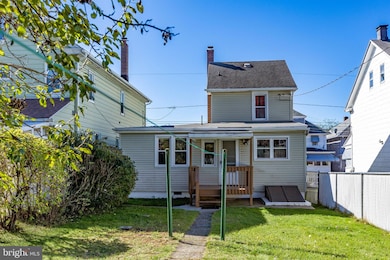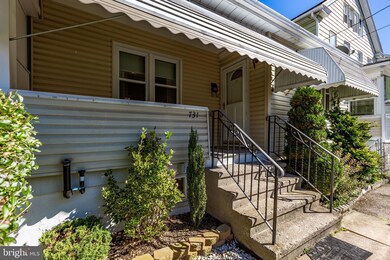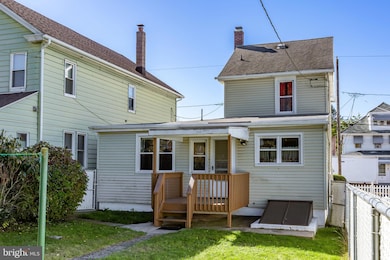731 N James St Hazleton, PA 18201
Estimated payment $1,290/month
Highlights
- Deck
- Mud Room
- 2 Car Detached Garage
- Traditional Architecture
- No HOA
- Enclosed Patio or Porch
About This Home
Welcome to this charming and versatile home, perfectly designed for both comfort and functionality. Step onto the enclosed front porch and walk through the front door into a spacious, light-filled living room that sets the tone for welcoming gatherings. The first floor features a generous primary bedroom and a full bathroom, ideal for convenient one-level living. Flowing seamlessly from the living space, the dining room opens up to multiple options for relaxing or working: a cozy family room, den, or small office sits just off to the side. The kitchen offers ample counter space and leads to a large pantry/mud/laundry room with a roomy utility sink, offering a place of organization and convenience. From here, step out to a covered deck overlooking a fully fenced backyard, complete with a large storage shed and an ample sized two-car garage with workshop space and electricity. Upstairs, two good-sized bedrooms share another full bath, while the back bedroom offers access to the third floor, a flexible space ideal for an extra bedroom, home office, craft room, gaming area, or additional storage. From the dining room, a walk-out [Bilco Doors] basement provides even more storage, along with a full sink, toilet, and shower plus an additional washer/dryer hook-up. This home effortlessly combines thoughtful living spaces and outdoor versatility, making it the perfect place to create lasting memories. NOTE: Select photos include virtual staging to highlight the space’s possibilities.
Listing Agent
(570) 580-4200 michelemazur@kw.com Keller Williams Real Estate - Allentown Listed on: 10/18/2025

Home Details
Home Type
- Single Family
Est. Annual Taxes
- $2,195
Year Built
- Built in 1950
Lot Details
- 6,970 Sq Ft Lot
- Property is Fully Fenced
- Property is zoned R1
Parking
- 2 Car Detached Garage
- Parking Storage or Cabinetry
- Front Facing Garage
- Side Facing Garage
- Garage Door Opener
- On-Street Parking
Home Design
- Traditional Architecture
- Stone Foundation
- Plaster Walls
- Architectural Shingle Roof
- Vinyl Siding
Interior Spaces
- Property has 3 Levels
- Ceiling Fan
- Mud Room
- Family Room
- Living Room
- Dining Room
Flooring
- Carpet
- Laminate
- Ceramic Tile
- Vinyl
Bedrooms and Bathrooms
- En-Suite Primary Bedroom
Laundry
- Laundry Room
- Laundry on main level
- Washer and Dryer Hookup
Unfinished Basement
- Interior and Exterior Basement Entry
- Laundry in Basement
- Basement Windows
Outdoor Features
- Deck
- Enclosed Patio or Porch
Utilities
- Radiator
- Heating System Uses Oil
- Oil Water Heater
Community Details
- No Home Owners Association
Listing and Financial Details
- Tax Lot 11
- Assessor Parcel Number 71-T8NW41-014-011-000
Map
Home Values in the Area
Average Home Value in this Area
Tax History
| Year | Tax Paid | Tax Assessment Tax Assessment Total Assessment is a certain percentage of the fair market value that is determined by local assessors to be the total taxable value of land and additions on the property. | Land | Improvement |
|---|---|---|---|---|
| 2025 | $2,195 | $76,400 | $24,200 | $52,200 |
| 2024 | $2,056 | $76,400 | $24,200 | $52,200 |
| 2023 | $1,922 | $76,400 | $24,200 | $52,200 |
| 2022 | $1,908 | $76,400 | $24,200 | $52,200 |
| 2021 | $1,864 | $76,400 | $24,200 | $52,200 |
| 2020 | $1,665 | $76,400 | $24,200 | $52,200 |
| 2019 | $1,718 | $76,400 | $24,200 | $52,200 |
| 2018 | $1,660 | $76,400 | $24,200 | $52,200 |
| 2017 | $1,530 | $76,400 | $24,200 | $52,200 |
| 2016 | $703 | $76,400 | $24,200 | $52,200 |
| 2015 | $670 | $76,400 | $24,200 | $52,200 |
| 2014 | $670 | $76,400 | $24,200 | $52,200 |
Property History
| Date | Event | Price | List to Sale | Price per Sq Ft |
|---|---|---|---|---|
| 10/20/2025 10/20/25 | Pending | -- | -- | -- |
| 10/18/2025 10/18/25 | For Sale | $210,000 | -- | -- |
Purchase History
| Date | Type | Sale Price | Title Company |
|---|---|---|---|
| Deed | $70,500 | -- |
Source: Bright MLS
MLS Number: PALU2002664
APN: 71-T8NW41-014-011-000
- 782 N James St
- 756 Peace St
- 827 N Vine St
- 1087 N Rear Locust St
- 572 N Vine St
- 880 N Church St
- 667 Roosevelt St
- 903 Mckinley St
- 24 W 14th St
- 590 Mckinley St
- 837 N Laurel St
- 1009 Peace St
- 738 N Manhattan Ct
- 19 W 14th St
- 530 N Lee Ct
- 14 W 5th St
- 127 W Diamond Ave
- 7 W Diamond Ave
- 1 W Diamond Ave
- 163 N Church St
