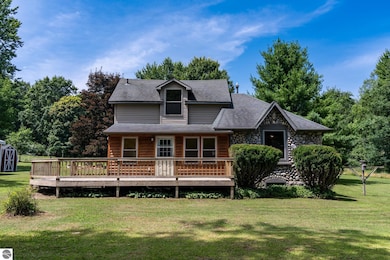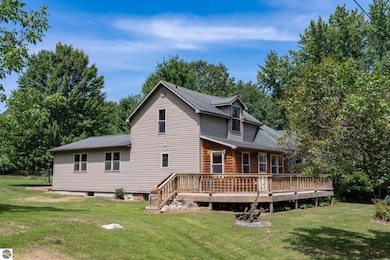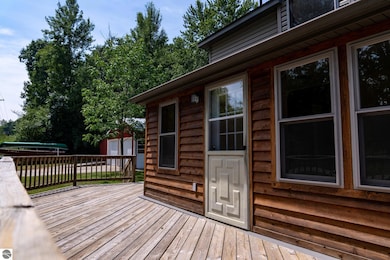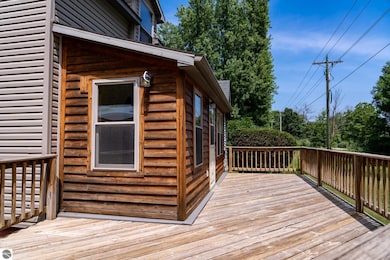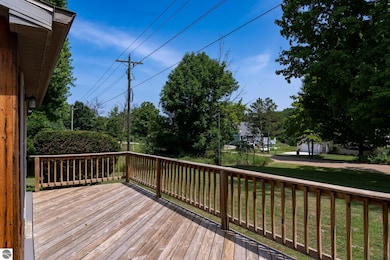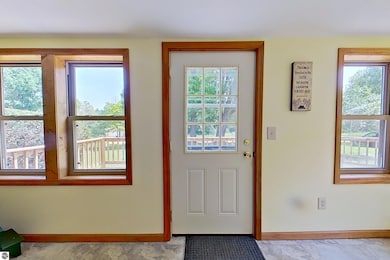731 N Rolland Rd Weidman, MI 48893
Estimated payment $1,436/month
Highlights
- Water Views
- Wooded Lot
- Great Room
- Tiered Deck
- Cathedral Ceiling
- Screened Porch
About This Home
Tucked away on this 5 acre parcel, this beautifully crafted stone house blends timeless character with thoughtful functionality. Featuring 2 spacious bedrooms, One sunlit second story bedroom with 3 dormer windows, one that overlooks the river, 1 full bath, and a 3rd bedroom currently used as an office or den. This unique home offers cozy charm and flexible living options in a peaceful rural setting. As you enter through the sunroom, you are greeted with the openness of all the windows. Although, the house was built in 1940's, it has all been updated throughout over the past 10-12 years. 2x6 construction was a main priority when doing the addition and the second story. Each bedroom boasts it massive size with walk in closets. The built in book shelves throughout make you feel that you can sit down in any room and get lost in the latest novel. The 20x24 basement addition is also another area that could be easily finished off for another family room. The great room has a wonderful built in kitchen table that is practical with its built in storage and also functional for entertaining 8-10 guests for dinner. Once you step outside unto the wood deck you will see the serenity of the backyard and all it has to offer. There is a massive stone firepit and beyond that is a pathway throughout the rest of the 5 acre parcel... which is mowed and carved out so you can stroll without fear of getting lost. On your hike you will encounter turkeys, rabbits, fox, wood chucks and not to mention many deer just hanging out. This listing will not last. Please schedule your showing before this gem of a property and all it has to offer is gone. Time of Transfer is complete on documents are unloaded.
Home Details
Home Type
- Single Family
Est. Annual Taxes
- $1,461
Year Built
- Built in 1940
Lot Details
- 5 Acre Lot
- Lot Dimensions are 330x660
- Cleared Lot
- Wooded Lot
- The community has rules related to zoning restrictions
Home Design
- Stone Foundation
- Poured Concrete
- Frame Construction
- Asphalt Roof
- Stone Siding
- Vinyl Siding
Interior Spaces
- 1,969 Sq Ft Home
- 1.5-Story Property
- Bookcases
- Cathedral Ceiling
- Ceiling Fan
- Great Room
- Den
- Screened Porch
- Water Views
- Unfinished Basement
- Michigan Basement
Kitchen
- Breakfast Area or Nook
- Oven or Range
- Microwave
- Dishwasher
Bedrooms and Bathrooms
- 3 Bedrooms
- Walk-In Closet
- 1 Full Bathroom
Laundry
- Dryer
- Washer
Parking
- 2 Car Detached Garage
- Garage Door Opener
- Gravel Driveway
Outdoor Features
- Tiered Deck
- Shed
Utilities
- Forced Air Heating and Cooling System
- Well
- Electric Water Heater
- Water Softener is Owned
Map
Home Values in the Area
Average Home Value in this Area
Tax History
| Year | Tax Paid | Tax Assessment Tax Assessment Total Assessment is a certain percentage of the fair market value that is determined by local assessors to be the total taxable value of land and additions on the property. | Land | Improvement |
|---|---|---|---|---|
| 2025 | $1,393 | $79,900 | $0 | $0 |
| 2024 | $1,393 | $73,900 | $0 | $0 |
| 2023 | $1,393 | $66,900 | $0 | $0 |
| 2022 | $783 | $56,200 | $0 | $0 |
| 2021 | $1,273 | $54,000 | $0 | $0 |
| 2020 | $1,278 | $53,000 | $0 | $0 |
| 2019 | $481 | $51,900 | $0 | $0 |
| 2017 | $1,123 | $47,100 | $0 | $0 |
| 2016 | $1,113 | $47,300 | $0 | $0 |
| 2015 | $3,425,114 | $46,700 | $0 | $0 |
| 2014 | -- | $44,900 | $0 | $0 |
Property History
| Date | Event | Price | List to Sale | Price per Sq Ft |
|---|---|---|---|---|
| 10/21/2025 10/21/25 | For Sale | $249,900 | 0.0% | $127 / Sq Ft |
| 09/15/2025 09/15/25 | Pending | -- | -- | -- |
| 08/21/2025 08/21/25 | Price Changed | $249,900 | -7.4% | $127 / Sq Ft |
| 07/29/2025 07/29/25 | For Sale | $269,900 | -- | $137 / Sq Ft |
Purchase History
| Date | Type | Sale Price | Title Company |
|---|---|---|---|
| Deed | -- | -- |
Source: Northern Great Lakes REALTORS® MLS
MLS Number: 1936952
APN: 13-033-20-005-00
- 1060 Carmen Dr
- 1090 Carmen Dr Unit 43/44
- 1021 Cortez Dr
- 1046 Cortez Dr
- 1012 Marietta St Unit 59
- 1006/1008 Laredo Dr
- 1049 Duquesa Dr
- 1002 Vallado Dr
- 1078 Duquesa Dr
- 1018 & 1020 Cordoba Ln
- 1004 Duquesa Dr Unit 444
- 970 N Rolland Rd
- 1150 Queensway Dr Unit 460
- 1025 Barcelona Dr
- 1015 Bundy Rd
- 1144 Queensway Dr Unit 463
- 101 N Wyman Rd
- 1013 & 1015 Granada Dr
- 1014 Granada Dr
- 1009 Castle Dr
- 5347 Birch Island Dr
- 1810 Liberty Dr
- 1212 W Broomfield St
- 410 W Broadway St
- 1002 W Broomfield St
- 312 S Oak St
- 1820 S Crawford St
- 221 S Pine St
- 502 S Pine St Unit C
- 502 S Pine St Unit A
- 625 S Oak St Unit A
- 625 S Oak St Unit B
- 1100 W Campus Dr Unit 3
- 1100 W Campus Dr Unit 4
- 1815 Deming Dr
- 303 W Cherry St Unit Upstairs
- 212 W Locust St
- 212 W Locust St Unit B
- 212 W Locust St Unit A
- 806 Douglas St

