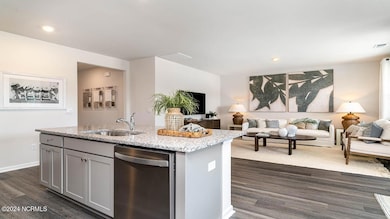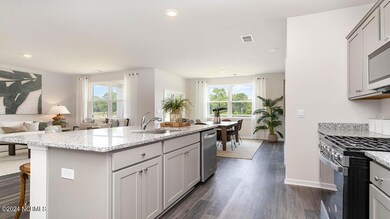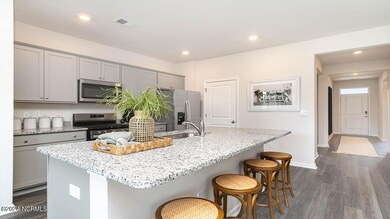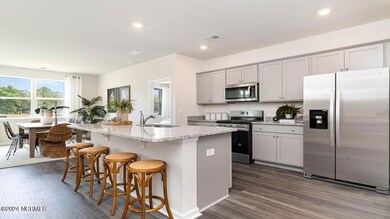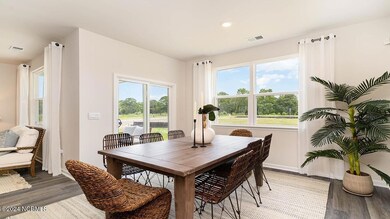
731 New Haven Ln SW Supply, NC 28462
Estimated payment $2,060/month
Highlights
- Solid Surface Countertops
- Covered Patio or Porch
- Laundry Room
- Community Pool
- Resident Manager or Management On Site
- Kitchen Island
About This Home
Welcome to Stanbury Creek, offering new homes with thoughtful details and smart designs plus a convenient location.This thoughtfully designed one level home is one of our most popular floor plans! With an open concept living room, dining room and kitchen, this home is bright, spacious, and designed for entertaining guest or comfortably interacting with family. The kitchen features granite countertops, 36'' cabinets, a spacious pantry, stainless steel appliances including a refrigerator, and island with breakfast bar! Your primary suite awaits off the back of the home with a spacious walk-in closet and master bath with double sinks, a linen closet and 5' shower. Two secondary bedrooms are at the front of the home providing separation from the primary suite. Enjoy the coastal air from the back porch as you wind down in the evening! 2 car garage with garage door opener. This is America's Smart Home! Each of our homes comes with an industry leading smart home technology package that will allow you to control the thermostat, front door light and lock, and video doorbell from your smartphone or with voice commands to Alexa. *Photos are of a similar Aria home. Pictures, photographs, colors, features, and sizes are for illustration purposes only and will vary from the homes as built. Home and community information, including pricing, included features, terms, availability and amenities, are subject to change and prior sale at any time without notice or obligation. Square footage dimensions are approximate. Equal housing opportunity builder.
Home Details
Home Type
- Single Family
Year Built
- Built in 2025
Lot Details
- 8,276 Sq Ft Lot
- Lot Dimensions are 55x146x55x148
HOA Fees
- $135 Monthly HOA Fees
Home Design
- Slab Foundation
- Wood Frame Construction
- Shingle Roof
- Vinyl Siding
- Stick Built Home
Interior Spaces
- 1,618 Sq Ft Home
- 1-Story Property
- Combination Dining and Living Room
Kitchen
- Range
- Dishwasher
- ENERGY STAR Qualified Appliances
- Kitchen Island
- Solid Surface Countertops
- Disposal
Flooring
- Carpet
- Luxury Vinyl Plank Tile
Bedrooms and Bathrooms
- 3 Bedrooms
- 2 Full Bathrooms
- Low Flow Toliet
- Walk-in Shower
Laundry
- Laundry Room
- Washer and Dryer Hookup
Attic
- Attic Access Panel
- Pull Down Stairs to Attic
Parking
- 2 Car Attached Garage
- Front Facing Garage
- Garage Door Opener
- Driveway
Schools
- Virginia Williamson Elementary School
- Cedar Grove Middle School
- West Brunswick High School
Utilities
- Heat Pump System
- Programmable Thermostat
- Electric Water Heater
Additional Features
- ENERGY STAR/CFL/LED Lights
- Covered Patio or Porch
Listing and Financial Details
- Tax Lot 120
- Assessor Parcel Number 216lh120
Community Details
Overview
- Premier Management Association, Phone Number (910) 679-3012
- Stanbury Creek Subdivision
- Maintained Community
Recreation
- Community Pool
Security
- Resident Manager or Management On Site
Map
Home Values in the Area
Average Home Value in this Area
Property History
| Date | Event | Price | Change | Sq Ft Price |
|---|---|---|---|---|
| 07/14/2025 07/14/25 | Pending | -- | -- | -- |
| 06/23/2025 06/23/25 | Price Changed | $298,990 | -4.5% | $185 / Sq Ft |
| 06/05/2025 06/05/25 | Price Changed | $312,990 | +0.8% | $193 / Sq Ft |
| 05/14/2025 05/14/25 | For Sale | $310,490 | -- | $192 / Sq Ft |
Similar Homes in the area
Source: Hive MLS
MLS Number: 100507315
- 735 New Haven Ln SW
- 723 New Haven Ln SW
- 739 New Haven Ln SW
- 743 New Haven Ln SW
- 747 New Haven Ln SW
- 751 New Haven Ln SW
- 755 New Haven Ln SW
- 759 New Haven Ln SW
- 956 Stanbury Bluff Rd
- 964 Stanbury Bluff Rd
- 909 Shipley Way SW
- 960 Stanbury Bluff Rd
- 968 Stanbury Bluff Rd
- 972 Stanbury Bluff Rd
- 976 Stanbury Bluff Rd
- 1046 Stanbury Bluff Rd
- 1051 Stanbury Bluff Rd
- 1016 Stanbury Bluff Rd
- 1211 Rippling Cove Loop
- 1043 Stanbury Bluff Rd


