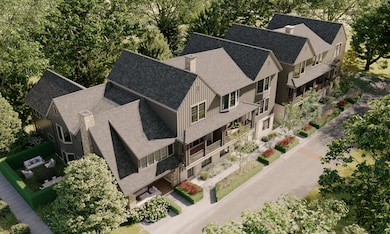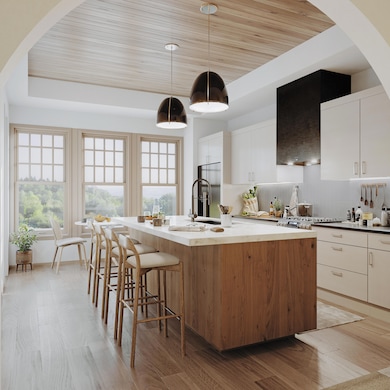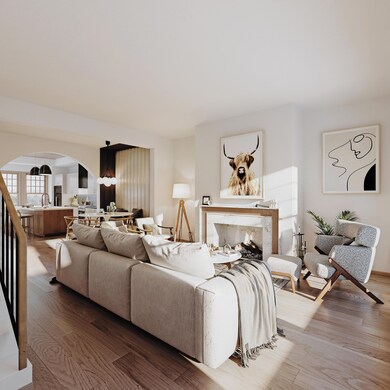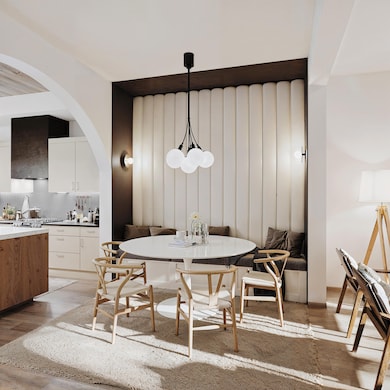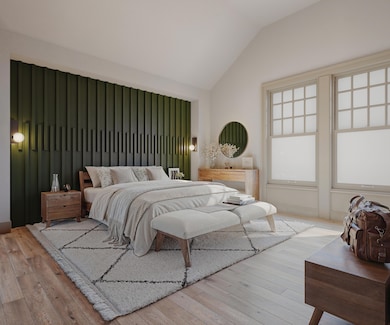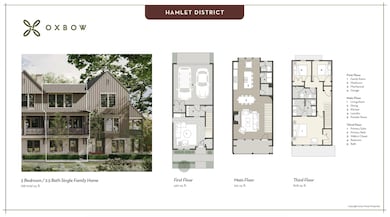
PENDING
NEW CONSTRUCTION
Estimated payment $4,688/month
Total Views
163
3
Beds
2.5
Baths
1,972
Sq Ft
$347
Price per Sq Ft
Highlights
- Under Construction
- River Front
- Vaulted Ceiling
- Ada Elementary School Rated A
- Deck
- 1-minute walk to Leonard Park
About This Home
New to the market is the first townhouse building in Oxbow of Ada. Oxbow is the newest signature neighborhood by Mosaic Properties. Situated in along the Thornapple River, Oxbow is designed to bring the best of local design and architecture to Downtown Ada. Thoughtful neighborhood design brings connectivity for our residents to shops , fresh food, and nature. A pedestrian bridge over the river connecting directly to the Village of Ada and a bike path along the Thornapple and Grand River are in the planning stages. Shop, eat, run, walk, bike, fish, kayak or just enjoy nature just steps away.
Property Details
Home Type
- Condominium
Year Built
- Built in 2024 | Under Construction
Lot Details
- River Front
- Property fronts a private road
- Private Entrance
- Shrub
- Sprinkler System
HOA Fees
- $400 Monthly HOA Fees
Parking
- 2 Car Attached Garage
- Garage Door Opener
- Paver Block
Home Design
- Traditional Architecture
- Brick or Stone Mason
- Slab Foundation
- Asphalt Roof
- Metal Roof
- HardiePlank Siding
- Low Volatile Organic Compounds (VOC) Products or Finishes
- Stone
Interior Spaces
- 1,972 Sq Ft Home
- 3-Story Property
- Vaulted Ceiling
- Ceiling Fan
- 1 Fireplace
- Insulated Windows
- Bay Window
- Window Screens
Kitchen
- Breakfast Area or Nook
- Built-In Gas Oven
- Range
- Microwave
- Dishwasher
- Kitchen Island
- Disposal
Flooring
- Wood
- Carpet
- Laminate
- Sustainable
- Ceramic Tile
Bedrooms and Bathrooms
- 3 Bedrooms
- En-Suite Bathroom
Laundry
- Laundry Room
- Washer and Gas Dryer Hookup
Eco-Friendly Details
- Green Certified Home
- Energy-Efficient Windows with Low Emissivity
- Energy-Efficient Thermostat
Outdoor Features
- Deck
- Porch
Utilities
- Humidifier
- SEER Rated 13+ Air Conditioning Units
- SEER Rated 13-15 Air Conditioning Units
- Forced Air Heating and Cooling System
- Heating System Uses Natural Gas
- Programmable Thermostat
- Natural Gas Water Heater
- High Speed Internet
- Internet Available
- Phone Connected
- Cable TV Available
Listing and Financial Details
- Home warranty included in the sale of the property
Community Details
Overview
- Association fees include water, trash, snow removal, sewer, lawn/yard care
- $500 HOA Transfer Fee
- Association Phone (616) 235-0711
- Oxbow Condominiums
- Electric Vehicle Charging Station
Recreation
- Trails
Pet Policy
- Pets Allowed
Map
Create a Home Valuation Report for This Property
The Home Valuation Report is an in-depth analysis detailing your home's value as well as a comparison with similar homes in the area
Home Values in the Area
Average Home Value in this Area
Property History
| Date | Event | Price | List to Sale | Price per Sq Ft |
|---|---|---|---|---|
| 10/09/2025 10/09/25 | Pending | -- | -- | -- |
| 10/09/2025 10/09/25 | For Sale | $685,000 | -- | $347 / Sq Ft |
Source: MichRIC
About the Listing Agent
Jamieson's Other Listings
Source: MichRIC
MLS Number: 25051953
Nearby Homes
- 733 Oxbow Ln SE Unit 15
- 729 Oxbow Ln SE Unit 17
- 735 Oxbow Ln SE Unit 14
- 737 Oxbow Ln SE Unit 13
- 7340 Thornapple River Dr SE
- 7534 Watermill Dr Unit 41
- 7538 Watermill Dr Unit 42
- 738 Oxbow Ln SE Unit 39
- 657 Greenslate Dr SE
- 7187 Bradfield St SE
- 970 Buttrick Ave SE
- 7713 Fase St SE Unit Lot 13
- 7033 Ada Depot Dr
- 7063 Ada Depot Dr Unit 20
- 6962 Adaside Dr SE
- 7922 E Dogwood Meadows Ct SE Unit 61
- 7286 Storey Book Ln SE Unit 9
- 1041 Dogwood Meadows Dr SE
- 201 Honey Creek Ave NE
- 8338 Fulton St E

