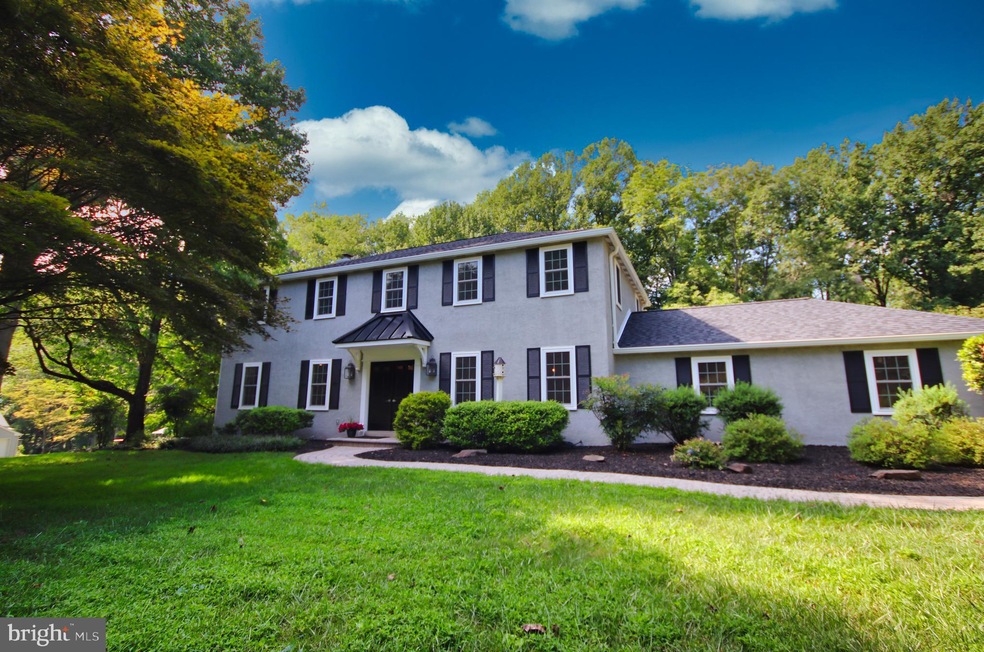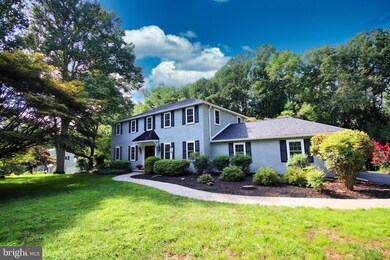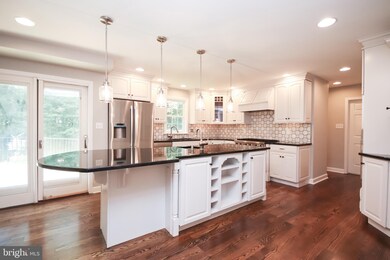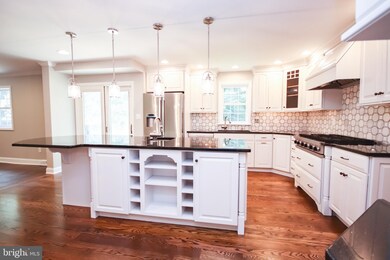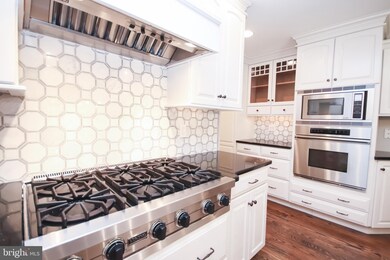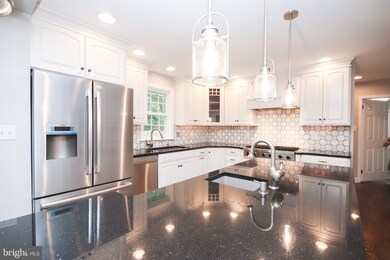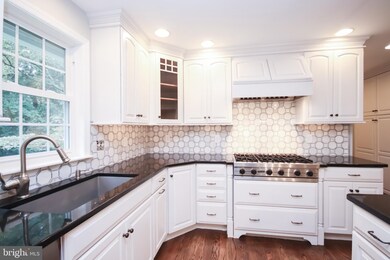
731 Pheasant Run Rd West Chester, PA 19382
Highlights
- Eat-In Gourmet Kitchen
- View of Trees or Woods
- Recreation Room
- Pocopson Elementary School Rated A
- Deck
- Traditional Floor Plan
About This Home
As of October 2020Beautifully refurbished French colonial in `A+ rated Unionville Chadds Ford School District. Recent improvements include: new Certainteed Lifetime Shingle Roof, new gutters, New Symington double hung Low E energy-efficient vinyl windows with exterior PVC trim, new gas-fired HVAC system, new high-efficiency gas water heater. Interior paint and the hardwood floors have been refinished throughout the home. New hall bath upstairs. The Kitchen includes custom Kraftmaid cabinetry, black granite countertops, designer backsplash, and high-end appliances. The electric and plumbing have also been updated. Newly finished basement, 600+ sqft, for home office and kids. Hardwired smoke detectors in every bedroom and each living level for safety. The community of Dilworthtown Oaks, with no through streets, is well located close to Rt 202 for access to commuting and shopping. West Chester, Great Valley, King of Prussia, Kennett Square, Wilmington, and the Philadelphia airport are just minutes away. One of the best opportunities in the area - don't delay.
Home Details
Home Type
- Single Family
Est. Annual Taxes
- $8,968
Year Built
- Built in 1974 | Remodeled in 2020
Lot Details
- 1 Acre Lot
- Backs To Open Common Area
- Partially Wooded Lot
- Backs to Trees or Woods
- Back, Front, and Side Yard
- Property is in excellent condition
- Property is zoned R1
HOA Fees
- $8 Monthly HOA Fees
Parking
- 2 Car Direct Access Garage
- 4 Driveway Spaces
- Parking Storage or Cabinetry
- Side Facing Garage
Property Views
- Woods
- Garden
Home Design
- Traditional Architecture
- Shingle Roof
- Stucco
Interior Spaces
- 2,571 Sq Ft Home
- Property has 2 Levels
- Traditional Floor Plan
- Chair Railings
- Crown Molding
- Ceiling height of 9 feet or more
- Skylights
- Recessed Lighting
- Gas Fireplace
- Double Pane Windows
- Replacement Windows
- Low Emissivity Windows
- Insulated Windows
- Double Hung Windows
- Double Door Entry
- Sliding Doors
- Family Room Off Kitchen
- Living Room
- Dining Room
- Recreation Room
- Storage Room
- Partially Finished Basement
- Basement Fills Entire Space Under The House
Kitchen
- Eat-In Gourmet Kitchen
- Breakfast Area or Nook
- Double Self-Cleaning Oven
- Built-In Range
- Built-In Microwave
- Dishwasher
- Kitchen Island
- Upgraded Countertops
Flooring
- Wood
- Ceramic Tile
Bedrooms and Bathrooms
- 4 Bedrooms
- En-Suite Primary Bedroom
- En-Suite Bathroom
- Walk-In Closet
- Soaking Tub
Laundry
- Laundry Room
- Laundry on main level
- Dryer
- Washer
Outdoor Features
- Deck
Schools
- Unionville High School
Utilities
- 90% Forced Air Heating and Cooling System
- Heating System Powered By Leased Propane
- Vented Exhaust Fan
- Underground Utilities
- 200+ Amp Service
- High-Efficiency Water Heater
- Propane Water Heater
- On Site Septic
- Cable TV Available
Community Details
- $100 Capital Contribution Fee
- Association fees include common area maintenance
- Dilworthtown Oaks HOA
- Dilworthtown Oaks Subdivision
Listing and Financial Details
- Tax Lot 0040.3700
- Assessor Parcel Number 65-04 -0040.3700
Ownership History
Purchase Details
Home Financials for this Owner
Home Financials are based on the most recent Mortgage that was taken out on this home.Purchase Details
Home Financials for this Owner
Home Financials are based on the most recent Mortgage that was taken out on this home.Purchase Details
Home Financials for this Owner
Home Financials are based on the most recent Mortgage that was taken out on this home.Similar Homes in West Chester, PA
Home Values in the Area
Average Home Value in this Area
Purchase History
| Date | Type | Sale Price | Title Company |
|---|---|---|---|
| Deed | $625,000 | First Land Transfer Llc | |
| Deed | $330,000 | None Available | |
| Deed | $367,760 | -- |
Mortgage History
| Date | Status | Loan Amount | Loan Type |
|---|---|---|---|
| Open | $500,000 | New Conventional | |
| Previous Owner | $480,000 | Commercial | |
| Previous Owner | $1,300,000 | Future Advance Clause Open End Mortgage | |
| Previous Owner | $266,000 | New Conventional | |
| Previous Owner | $294,200 | No Value Available |
Property History
| Date | Event | Price | Change | Sq Ft Price |
|---|---|---|---|---|
| 10/09/2020 10/09/20 | Sold | $625,000 | 0.0% | $243 / Sq Ft |
| 09/02/2020 09/02/20 | Price Changed | $625,000 | +4.2% | $243 / Sq Ft |
| 09/01/2020 09/01/20 | Pending | -- | -- | -- |
| 08/28/2020 08/28/20 | For Sale | $600,000 | +81.8% | $233 / Sq Ft |
| 05/29/2020 05/29/20 | Sold | $330,000 | 0.0% | $128 / Sq Ft |
| 03/07/2020 03/07/20 | Pending | -- | -- | -- |
| 03/07/2020 03/07/20 | For Sale | $330,000 | -- | $128 / Sq Ft |
Tax History Compared to Growth
Tax History
| Year | Tax Paid | Tax Assessment Tax Assessment Total Assessment is a certain percentage of the fair market value that is determined by local assessors to be the total taxable value of land and additions on the property. | Land | Improvement |
|---|---|---|---|---|
| 2025 | $10,340 | $274,750 | $81,890 | $192,860 |
| 2024 | $10,340 | $271,390 | $81,890 | $189,500 |
| 2023 | $10,009 | $271,390 | $81,890 | $189,500 |
| 2022 | $9,800 | $271,390 | $81,890 | $189,500 |
| 2021 | $9,014 | $255,930 | $81,890 | $174,040 |
| 2020 | $8,991 | $255,930 | $81,890 | $174,040 |
| 2019 | $8,824 | $255,930 | $81,890 | $174,040 |
| 2018 | $8,799 | $255,930 | $81,890 | $174,040 |
| 2017 | $8,614 | $255,930 | $81,890 | $174,040 |
| 2016 | $1,015 | $255,930 | $81,890 | $174,040 |
| 2015 | $1,015 | $255,930 | $81,890 | $174,040 |
| 2014 | $1,015 | $255,930 | $81,890 | $174,040 |
Agents Affiliated with this Home
-
Jon Ivins

Seller's Agent in 2020
Jon Ivins
Compass RE
(610) 563-7733
1 in this area
31 Total Sales
-
Lauren Dickerman Covington

Buyer's Agent in 2020
Lauren Dickerman Covington
Keller Williams Real Estate -Exton
(610) 363-4383
2 in this area
581 Total Sales
-
Jessica Enochs

Buyer's Agent in 2020
Jessica Enochs
BHHS Fox & Roach
(215) 850-3704
32 Total Sales
-
Molly Caso
M
Buyer Co-Listing Agent in 2020
Molly Caso
Keller Williams Real Estate -Exton
(484) 883-7246
1 in this area
165 Total Sales
Map
Source: Bright MLS
MLS Number: PACT514726
APN: 65-004-0040.3700
- 1076 Heartsease Dr
- 675 LOT 2 Brintons Bridge Rd
- 850 Brintons Bridge Rd
- 854 Penns Way
- 543 Webb Rd
- 1350 Wooded Knolls
- 549 Webb Rd #Rd6
- 543 Webb Rd #Md
- 545 Webb Rd #Dd
- 547 Webb Rd #Ad
- 1201 Chadd Ct
- 3 Lafayette Place
- 549 Webb Rd
- 671 Casey Ln
- 8 Atwater Rd Unit NT4
- 1105 & 1107 Meetinghouse Rd
- 34 Oakland Rd Unit C2
- 56 Old Barn Dr
- 231 Caleb Dr Unit 21
- 1351 Baltimore Pike
