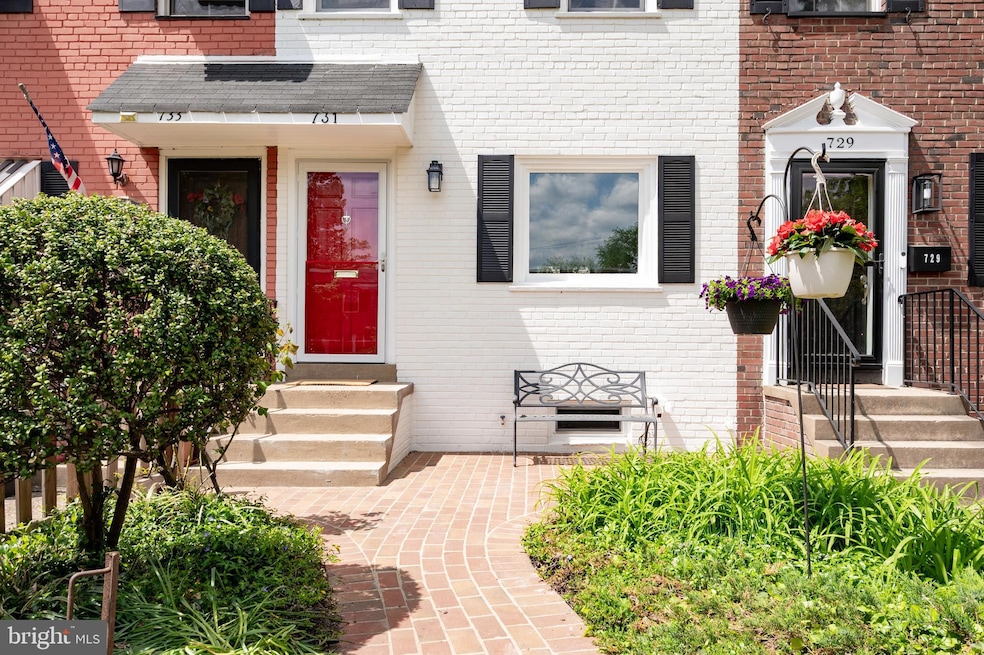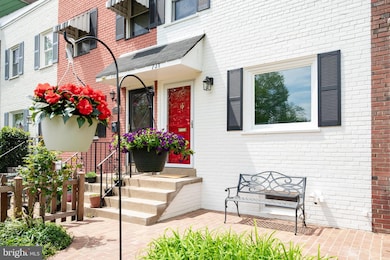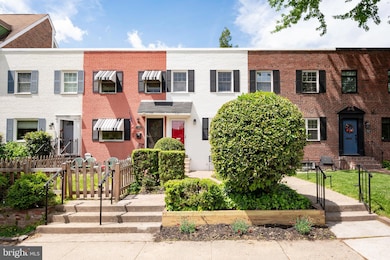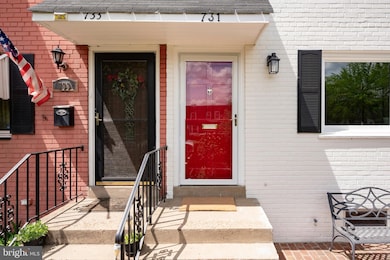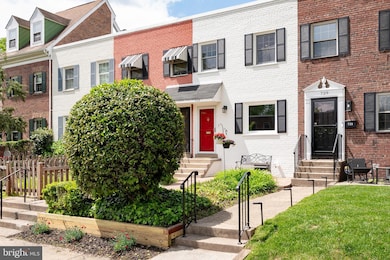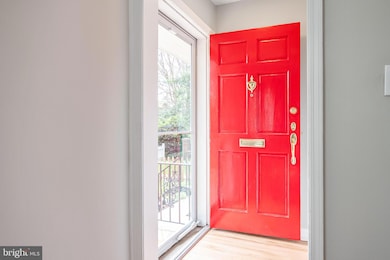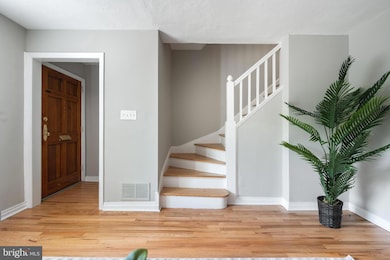
731 S Alfred St Alexandria, VA 22314
Old Town NeighborhoodHighlights
- Open Floorplan
- Traditional Architecture
- Garden View
- Recreation Room
- Wood Flooring
- No HOA
About This Home
As of June 2025Great new price! Welcome home to this cosy two bedroom, two bath row home in southwest Old Town - loaded with updates. At the end of a gentle curving brick walkway flanked by beds of ivy, perennials and shrubbery, the path opens for space to sit and watch the world go by. Step up and enter through the firetruck red front door. *** Past the entry foyer is a living room with large window and broad opening to the dining room that, in turn, opens to a fully updated kitchen: appliances, cabinets, counters, sink space saving accessories and hot water dispenser, lighting, flooring. *** Upstairs, there are two bedrooms and one beautifully, fully updated bath with glass doors to the tub shower. The hardwoods on the main and upper levels are recently refinished and gleaming. *** The lower level has a rec room with a peek of natural light, full bath with stall shower, under-stairs storage space, and laundry/utility room with still more space for storage. There are walk-up steps to the back yard from the utility room, covered so as to extend the usable patio space and to protect the steps from collecting leaves and debris on windy days. Keep the steps as is to use only as necessary or visualize future renovations incorporating easy egress from the lower level. *** The back fenced patio is just the space for grilling and tranquil relaxation. The gate opens to an alley where garbage and recycling are stored and collected. *** A stone’s throw from south Old Town favorites Frankies, Southside, Ace Hardware and Balduccis, this home is only just over a mile to the King St metro (with closer bus stops), and just over a half mile to the Potomac for relaxing strolls along the picturesque waterfront. What a combination of Old Town charm and convenience! Please ask for the full list of updates that includes many cool features.
Last Agent to Sell the Property
Corcoran McEnearney License #0225219576 Listed on: 04/24/2025

Last Buyer's Agent
Delaine Campbell
Redfin Corporation License #0225091361

Townhouse Details
Home Type
- Townhome
Est. Annual Taxes
- $6,446
Year Built
- Built in 1941 | Remodeled in 2025
Lot Details
- 1,146 Sq Ft Lot
- Back Yard Fenced
Parking
- On-Street Parking
Home Design
- Traditional Architecture
- Brick Exterior Construction
- Block Foundation
- Plaster Walls
Interior Spaces
- Property has 3 Levels
- Open Floorplan
- Ceiling Fan
- Double Pane Windows
- Living Room
- Combination Kitchen and Dining Room
- Recreation Room
- Garden Views
- Basement Fills Entire Space Under The House
- Exterior Cameras
Kitchen
- Gas Oven or Range
- Dishwasher
- Upgraded Countertops
- Disposal
Flooring
- Wood
- Luxury Vinyl Plank Tile
Bedrooms and Bathrooms
- 2 Bedrooms
- En-Suite Primary Bedroom
Laundry
- Laundry Room
- Laundry on lower level
Outdoor Features
- Patio
Utilities
- Forced Air Heating and Cooling System
- Water Dispenser
- Natural Gas Water Heater
- Municipal Trash
- Cable TV Available
Community Details
- No Home Owners Association
- Patrick Henry Subdivision
Listing and Financial Details
- Tax Lot 15
- Assessor Parcel Number 11096500
Ownership History
Purchase Details
Home Financials for this Owner
Home Financials are based on the most recent Mortgage that was taken out on this home.Similar Homes in Alexandria, VA
Home Values in the Area
Average Home Value in this Area
Purchase History
| Date | Type | Sale Price | Title Company |
|---|---|---|---|
| Deed | $715,000 | Title Resources Guaranty |
Mortgage History
| Date | Status | Loan Amount | Loan Type |
|---|---|---|---|
| Open | $738,595 | VA |
Property History
| Date | Event | Price | Change | Sq Ft Price |
|---|---|---|---|---|
| 06/06/2025 06/06/25 | Sold | $715,000 | -1.4% | $657 / Sq Ft |
| 05/09/2025 05/09/25 | Price Changed | $725,000 | -3.3% | $666 / Sq Ft |
| 04/24/2025 04/24/25 | For Sale | $750,000 | -- | $689 / Sq Ft |
Tax History Compared to Growth
Tax History
| Year | Tax Paid | Tax Assessment Tax Assessment Total Assessment is a certain percentage of the fair market value that is determined by local assessors to be the total taxable value of land and additions on the property. | Land | Improvement |
|---|---|---|---|---|
| 2025 | $7,080 | $567,993 | $305,941 | $262,052 |
| 2024 | $7,080 | $567,993 | $305,941 | $262,052 |
| 2023 | $6,305 | $567,993 | $305,941 | $262,052 |
| 2022 | $6,346 | $571,685 | $305,941 | $265,744 |
| 2021 | $6,346 | $571,685 | $305,941 | $265,744 |
| 2020 | $5,443 | $441,115 | $234,366 | $206,749 |
| 2019 | $4,979 | $440,604 | $234,366 | $206,238 |
| 2018 | $4,979 | $440,604 | $234,366 | $206,238 |
| 2017 | $4,858 | $429,900 | $221,100 | $208,800 |
| 2016 | $4,592 | $427,953 | $184,353 | $243,600 |
| 2015 | $4,464 | $427,953 | $184,353 | $243,600 |
| 2014 | $4,322 | $414,357 | $167,594 | $246,763 |
Agents Affiliated with this Home
-
S
Seller's Agent in 2025
Sarah Bobbin
McEnearney Associates
-
D
Buyer's Agent in 2025
Delaine Campbell
Redfin Corporation
Map
Source: Bright MLS
MLS Number: VAAX2044168
APN: 080.01-07-35
- 907 Franklin St
- 809 Franklin St
- 644 S Columbus St
- 722 S Washington St Unit 103
- 615 S Henry St
- 823 Church St
- 733 S Fayette St
- 719 Gibbon St
- 607 S Saint Asaph St
- 922 S Washington St Unit 211
- 500 S Henry St
- 800 S Saint Asaph St Unit 403
- 801 S Pitt St Unit 326
- 918 S Saint Asaph St
- 624 S Pitt St Unit 1/2
- 717 S Royal St
- 601 Wilkes St Unit 401
- 417 Gibbon St
- 610 S Royal St
- 310 S Alfred St
