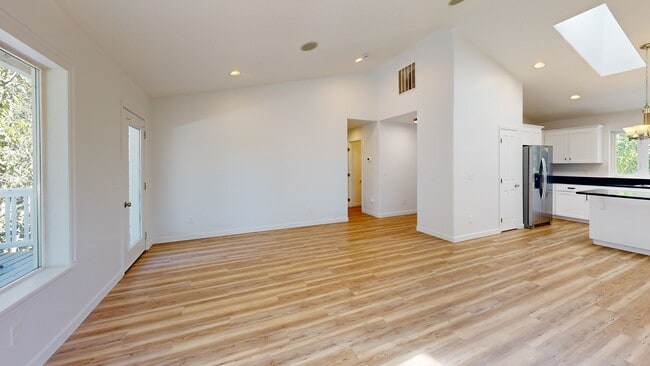
$427,000 Sold Jul 16, 2025
- 2 Beds
- 2 Baths
- 1,359 Sq Ft
- 4705 Summerlinn Way
- West Linn, OR
SELLER PAID 2 YEAR RATE BUY DOWN WITH ACCEPTABLE OFFER BY 6/1/2025! This could save you up to $537/month Year One & $275/month Year Two! Nestled in a beautifully maintained community, this move-in-ready townhome-style condo shines with recent updates throughout. Enjoy fresh interior paint, brand-new flooring, and refinished cabinets that enhance its warm and inviting feel. The kitchen and and
Casey Riley Cascade Hasson Sotheby's International Realty





